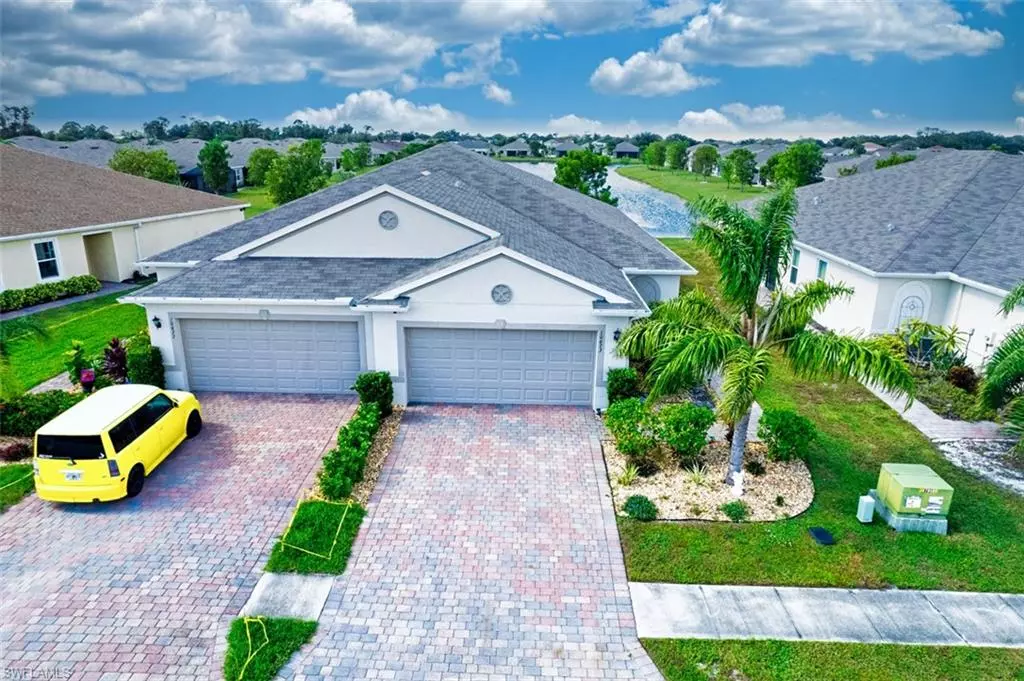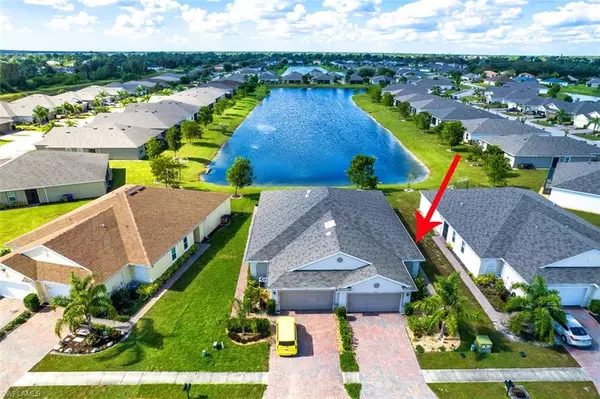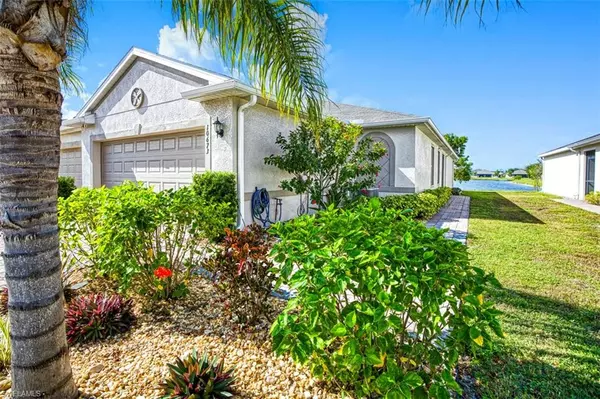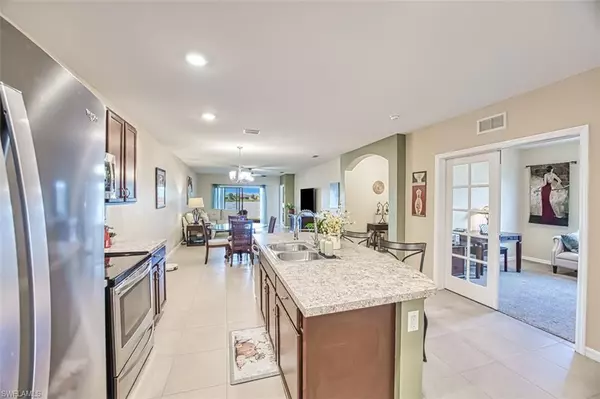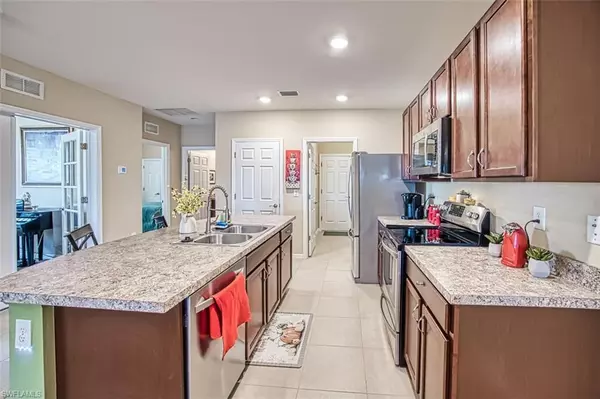2 Beds
2 Baths
1,519 SqFt
2 Beds
2 Baths
1,519 SqFt
Key Details
Property Type Single Family Home
Sub Type Villa Attached
Listing Status Active
Purchase Type For Sale
Square Footage 1,519 sqft
Price per Sqft $195
Subdivision Marblebrook
MLS Listing ID 224090068
Bedrooms 2
Full Baths 2
HOA Fees $205/mo
HOA Y/N Yes
Originating Board Florida Gulf Coast
Year Built 2019
Annual Tax Amount $1,011
Tax Year 2023
Lot Size 4,791 Sqft
Acres 0.11
Property Description
As you approach, a screened-in front entrance greets you, providing privacy and a welcoming entryway. Inside, the open-concept floor plan fills the home with natural light, creating a bright, spacious atmosphere ideal for both everyday living and entertaining. The master bedroom is a highlight, featuring attached cabinets and two walk-in closets for ample storage.
Step outside to the extended screened back lanai, where you can relax and take in long, peaceful water views. This serene outdoor space is perfect for unwinding, enjoying morning coffee, or hosting friends and family gatherings.
The pet-friendly community allows two pets with no weight restrictions, and with HOA approval, you can add a fence to create a more personalized outdoor space. With a new roof being installed November 2024, generator included and outside of flood zones, this villa offers added security and a low-risk location.
Don’t miss this unique opportunity to own a well-appointed, move-in ready villa with so many exceptional features. Schedule your private tour today!
Location
State FL
County Lee
Area La06 - Central Lehigh Acres
Zoning MPD
Direction GPS is best
Rooms
Primary Bedroom Level Master BR Ground
Master Bedroom Master BR Ground
Dining Room Breakfast Bar, Dining - Family
Kitchen Kitchen Island, Pantry
Interior
Interior Features Split Bedrooms, Den - Study, Family Room, Guest Bath, Guest Room, Built-In Cabinets, Wired for Data, Pantry, Walk-In Closet(s)
Heating Central Electric
Cooling Ceiling Fan(s), Central Electric
Flooring Carpet, Tile
Window Features Single Hung,Sliding,Shutters - Manual,Window Coverings
Appliance Electric Cooktop, Dishwasher, Disposal, Dryer, Microwave, Range, Refrigerator/Icemaker, Self Cleaning Oven, Washer
Laundry Inside
Exterior
Exterior Feature Privacy Wall, Sprinkler Auto
Garage Spaces 2.0
Community Features Clubhouse, Pool, Community Room, Fitness Center, Internet Access, Playground, Sidewalks, Street Lights, Gated
Utilities Available Underground Utilities, Cable Available
Waterfront Description Lake Front,Pond
View Y/N No
View Lake, Water
Roof Type Shingle
Street Surface Paved
Handicap Access Disability Equipped, Wheel Chair Access
Porch Screened Lanai/Porch, Patio
Garage Yes
Private Pool No
Building
Faces GPS is best
Sewer Central
Water Central
Structure Type Concrete Block,Stucco
New Construction No
Others
HOA Fee Include Internet,Irrigation Water,Maintenance Grounds,Legal/Accounting,Manager,Pest Control Exterior,Security,Street Lights,Trash
Tax ID 05-45-27-23-00000.2490
Ownership Single Family
Security Features Security System,Smoke Detector(s),Smoke Detectors
Acceptable Financing Buyer Finance/Cash
Listing Terms Buyer Finance/Cash
"My job is to find and attract mastery-based agents to the office, protect the culture, and make sure everyone is happy! "

