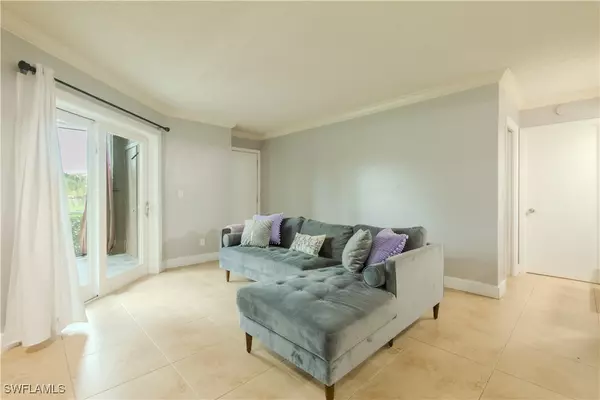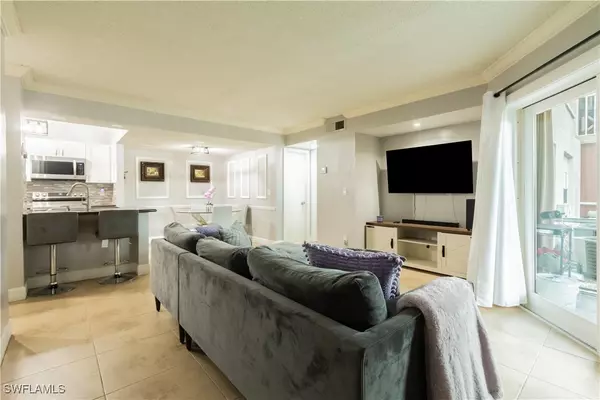
2 Beds
2 Baths
896 SqFt
2 Beds
2 Baths
896 SqFt
Key Details
Property Type Condo
Sub Type Condominium
Listing Status Active
Purchase Type For Sale
Square Footage 896 sqft
Price per Sqft $323
Subdivision Granada Lakes
MLS Listing ID 224090866
Style Two Story,Low Rise
Bedrooms 2
Full Baths 2
Construction Status Resale
HOA Fees $174/mo
HOA Y/N Yes
Year Built 1987
Annual Tax Amount $1,666
Tax Year 2023
Lot Dimensions Appraiser
Property Description
Schedule a showing today!
Location
State FL
County Collier
Community Granada Lakes
Area Na17 - N/O Davis Blvd
Rooms
Bedroom Description 2.0
Interior
Interior Features Breakfast Bar, Eat-in Kitchen, Pantry, Shower Only, Separate Shower, Walk- In Closet(s)
Heating Central, Electric
Cooling Central Air, Electric
Flooring Tile
Furnishings Unfurnished
Fireplace No
Window Features Sliding
Appliance Dishwasher, Electric Cooktop, Ice Maker, Microwave, Refrigerator, RefrigeratorWithIce Maker, Self Cleaning Oven
Laundry Washer Hookup, Dryer Hookup
Exterior
Exterior Feature Security/ High Impact Doors, None
Parking Features Assigned, Paved, One Space
Pool Community
Community Features Gated, Street Lights
Utilities Available Cable Available
Amenities Available Clubhouse, Fitness Center, Barbecue, Picnic Area, Playground, Pool, Tennis Court(s)
Waterfront Description Lake
View Y/N Yes
Water Access Desc Public
View Landscaped, Lake
Roof Type Shingle
Porch Balcony, Screened
Garage No
Private Pool No
Building
Lot Description Rectangular Lot
Dwelling Type Low Rise
Faces South
Story 2
Entry Level Two
Sewer Public Sewer
Water Public
Architectural Style Two Story, Low Rise
Level or Stories Two
Unit Floor 1
Structure Type Block,Concrete,Stucco
Construction Status Resale
Schools
Elementary Schools Calusa Park Elementary School
Middle Schools East Naples Middle School
High Schools Golden Gate High School
Others
Pets Allowed Call, Conditional
HOA Fee Include Association Management,Maintenance Grounds,Recreation Facilities,Reserve Fund,Road Maintenance,Street Lights,Trash,Water
Senior Community No
Tax ID 46573003129
Ownership Condo
Security Features Security Gate,Gated Community,Key Card Entry,Smoke Detector(s)
Acceptable Financing All Financing Considered, Cash
Listing Terms All Financing Considered, Cash
Pets Allowed Call, Conditional

"My job is to find and attract mastery-based agents to the office, protect the culture, and make sure everyone is happy! "






