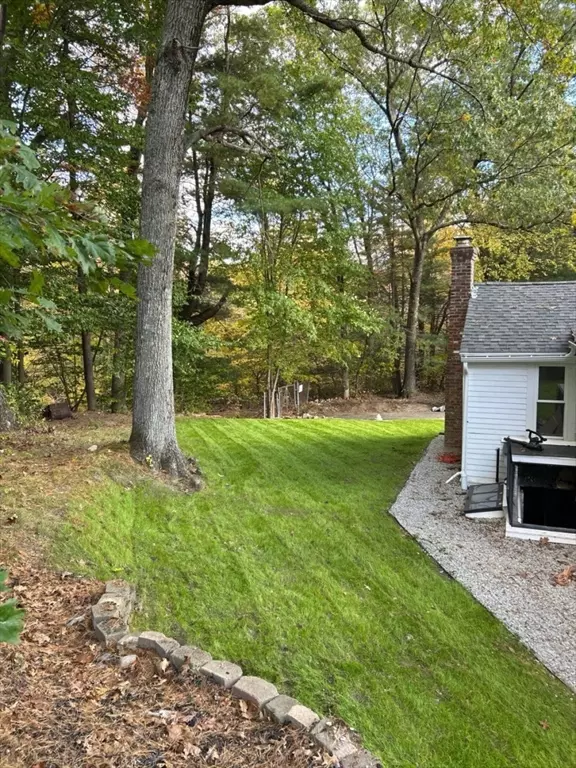$505,000
$475,000
6.3%For more information regarding the value of a property, please contact us for a free consultation.
2 Beds
1.5 Baths
1,560 SqFt
SOLD DATE : 12/20/2024
Key Details
Sold Price $505,000
Property Type Single Family Home
Sub Type Single Family Residence
Listing Status Sold
Purchase Type For Sale
Square Footage 1,560 sqft
Price per Sqft $323
MLS Listing ID 73308137
Sold Date 12/20/24
Style Ranch
Bedrooms 2
Full Baths 1
Half Baths 1
HOA Y/N false
Year Built 1950
Annual Tax Amount $4,543
Tax Year 2024
Lot Size 4,791 Sqft
Acres 0.11
Property Description
Welcome to your beautifully renovated 2-bedroom, 1.5-bath home! Built in 1950 and nestled on a 5,009 sq. ft. lot, this well-maintained property is conveniently located near schools, parks, and shopping—perfect for those seeking a serene neighborhood. Step inside to discover stunning newly refinished hardwood floors that create a warm, inviting atmosphere perfect for entertaining. Enjoy your mornings on the front porch with a cup of coffee, embracing the tranquility of your surroundings. The spacious back porch provides a perfect setting for relaxation or outdoor gatherings. The fully finished basement offers added versatility, with space for a 3rd bedroom, living room, office, and plenty of storage. The garage is fully-insulated and is equipped with electrical outlets, providing ample room for your vehicle or hobbies.
Location
State MA
County Norfolk
Zoning R3
Direction From route 139 turn right onto South Franklin St. After a short distance turn left onto Donna Road.
Rooms
Family Room Flooring - Vinyl, Recessed Lighting, Lighting - Overhead
Basement Full, Finished, Interior Entry, Bulkhead, Sump Pump, Slab
Primary Bedroom Level Main, First
Kitchen Ceiling Fan(s), Vaulted Ceiling(s), Flooring - Hardwood, Window(s) - Bay/Bow/Box, Window(s) - Picture, Deck - Exterior, Paints & Finishes - Low VOC, Recessed Lighting, Remodeled, Slider
Interior
Interior Features Closet/Cabinets - Custom Built, Recessed Lighting, Office, Finish - Sheetrock
Heating Forced Air, Oil, Pellet Stove
Cooling None
Flooring Tile, Hardwood, Vinyl / VCT, Flooring - Vinyl
Fireplaces Number 1
Fireplaces Type Living Room
Appliance Range, Dishwasher, Refrigerator, Washer, Dryer, Range Hood
Exterior
Exterior Feature Porch, Deck - Composite, Rain Gutters, Professional Landscaping, Screens, Stone Wall
Garage Spaces 1.0
Community Features Public Transportation, Public School
Roof Type Shingle
Total Parking Spaces 6
Garage Yes
Building
Lot Description Wooded
Foundation Concrete Perimeter, Block
Sewer Public Sewer
Water Public
Schools
Elementary Schools John F. Kennedy
Middle Schools Holbrook Jr
High Schools Holbrook Sr
Others
Senior Community false
Acceptable Financing Lender Approval Required
Listing Terms Lender Approval Required
Read Less Info
Want to know what your home might be worth? Contact us for a FREE valuation!

Our team is ready to help you sell your home for the highest possible price ASAP
Bought with Tyeneen Lee • CUE Realty

"My job is to find and attract mastery-based agents to the office, protect the culture, and make sure everyone is happy! "






