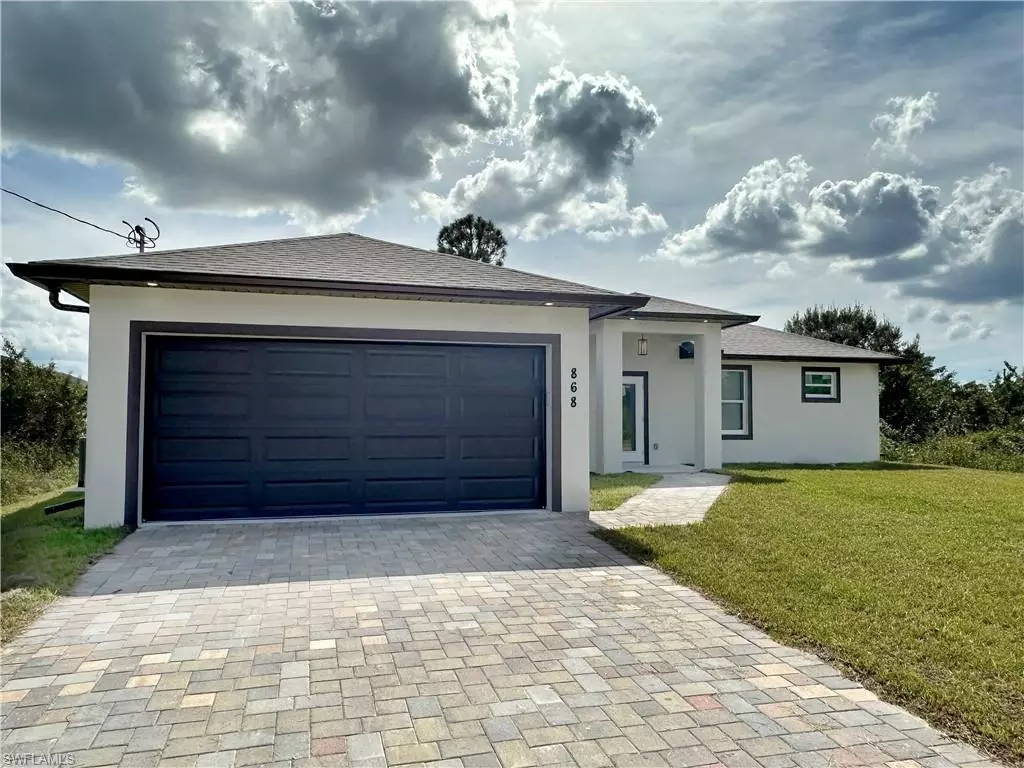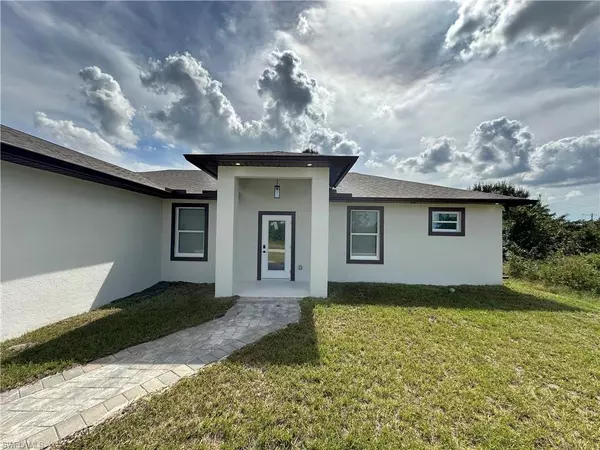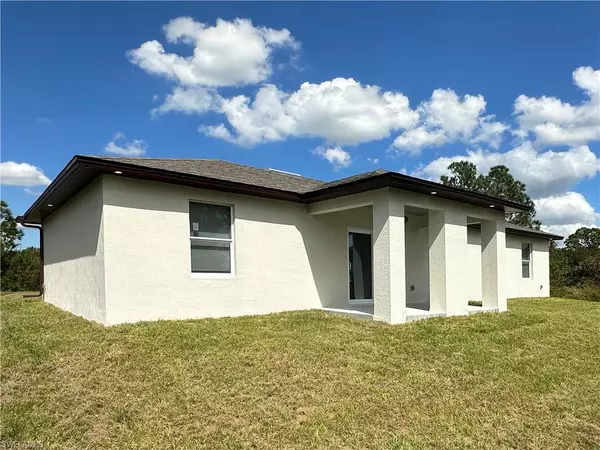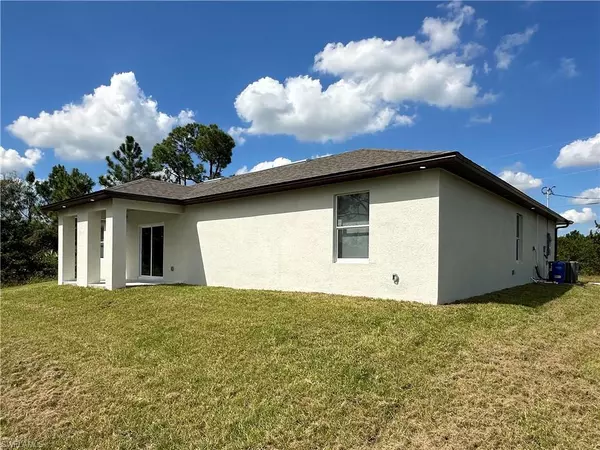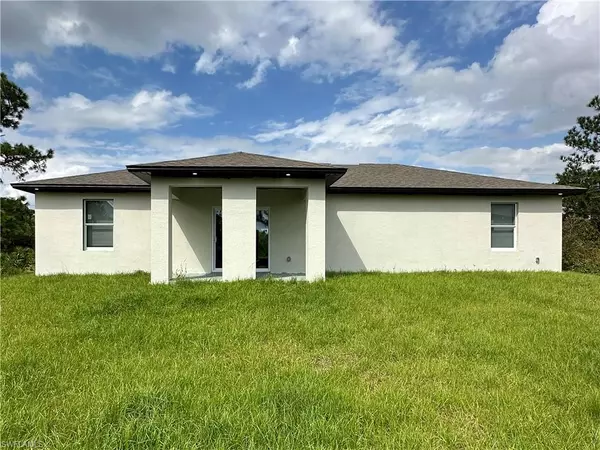$330,000
$339,900
2.9%For more information regarding the value of a property, please contact us for a free consultation.
4 Beds
2 Baths
1,642 SqFt
SOLD DATE : 12/20/2024
Key Details
Sold Price $330,000
Property Type Single Family Home
Sub Type Single Family Residence
Listing Status Sold
Purchase Type For Sale
Square Footage 1,642 sqft
Price per Sqft $200
Subdivision Lehigh Acres
MLS Listing ID 224083428
Sold Date 12/20/24
Bedrooms 4
Full Baths 2
Originating Board Naples
Year Built 2024
Annual Tax Amount $303
Tax Year 2023
Lot Size 10,249 Sqft
Acres 0.2353
Property Description
2024 New Construction! This 4-bedroom, 2-bath home offers 1,642 sq. ft. of air-conditioned space, with a total of 2,253 sq. ft. under roof. The open-concept floor plan is perfect for entertaining and allows natural light to flow throughout the home. Built with high-quality construction and modern finishes, this home features a thoughtful split floor plan for optimal privacy and convenience. Key features include stainless steel appliances, real wood cabinetry, quartz countertops, a wine cooler, and a dishwasher. The spacious master suite offers a large walk-in closet, an en-suite bathroom with a stylish sink, and an expansive walk-in shower. Additional amenities include a tankless water heater, indoor laundry with washer/dryer hookups, impact-resistant windows and doors, a finished garage, and a paved driveway. The home is situated on a large lot with ample room to add a pool. Don't miss out on this beautiful home! Schedule your tour today!
Location
State FL
County Lee
Area La08 - Southeast Lehigh Acres
Zoning RS-1
Direction Please Use GPS
Rooms
Primary Bedroom Level Master BR Ground
Master Bedroom Master BR Ground
Dining Room Dining - Living
Interior
Interior Features Split Bedrooms, Wired for Data
Heating Central Electric
Cooling Ceiling Fan(s), Central Electric
Flooring Tile
Window Features Impact Resistant,Impact Resistant Windows
Appliance Dishwasher, Microwave, Range, Refrigerator/Icemaker, Tankless Water Heater, Water Treatment Owned
Laundry Washer/Dryer Hookup
Exterior
Exterior Feature Room for Pool
Garage Spaces 2.0
Community Features None, Non-Gated
Utilities Available Cable Available
Waterfront Description None
View Y/N Yes
View Trees/Woods
Roof Type Shingle
Street Surface Paved
Garage Yes
Private Pool No
Building
Lot Description Regular
Faces Please Use GPS
Story 1
Sewer Septic Tank
Water Well
Level or Stories 1 Story/Ranch
Structure Type Concrete Block,Stucco
New Construction Yes
Others
HOA Fee Include None
Tax ID 10-45-27-L3-12066.0110
Ownership Single Family
Security Features Smoke Detector(s),Smoke Detectors
Acceptable Financing Buyer Finance/Cash, FHA
Listing Terms Buyer Finance/Cash, FHA
Read Less Info
Want to know what your home might be worth? Contact us for a FREE valuation!

Our team is ready to help you sell your home for the highest possible price ASAP

"My job is to find and attract mastery-based agents to the office, protect the culture, and make sure everyone is happy! "

