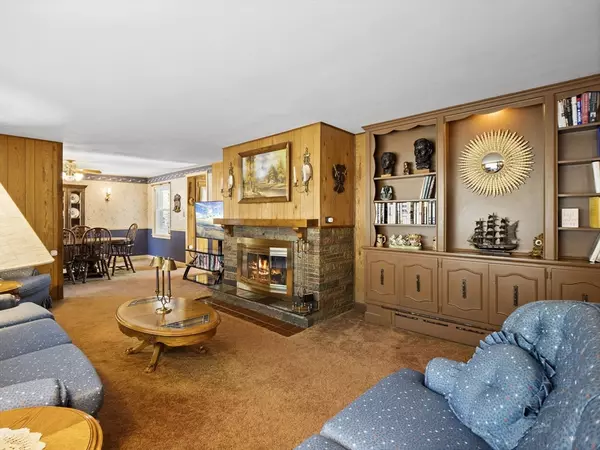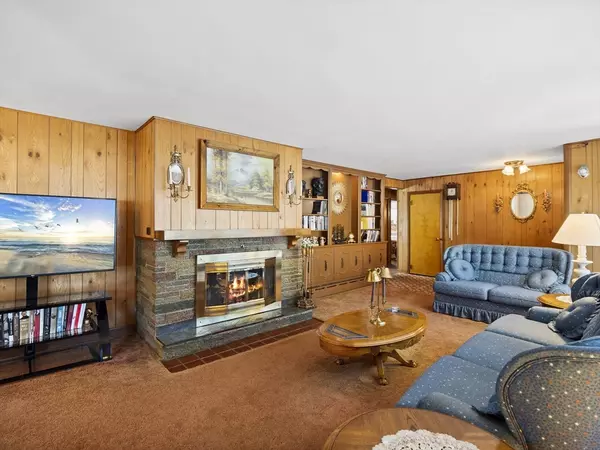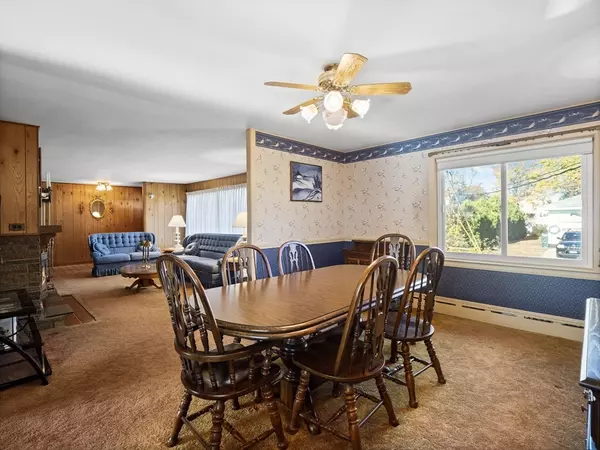$475,000
$399,900
18.8%For more information regarding the value of a property, please contact us for a free consultation.
2 Beds
1 Bath
1,496 SqFt
SOLD DATE : 12/20/2024
Key Details
Sold Price $475,000
Property Type Single Family Home
Sub Type Single Family Residence
Listing Status Sold
Purchase Type For Sale
Square Footage 1,496 sqft
Price per Sqft $317
MLS Listing ID 73314064
Sold Date 12/20/24
Style Ranch
Bedrooms 2
Full Baths 1
HOA Y/N false
Year Built 1950
Annual Tax Amount $4,708
Tax Year 2024
Lot Size 8,712 Sqft
Acres 0.2
Property Description
Welcome home to this sweet stucco ranch on one of East Methuen's half-circle streets. The same family has lovingly maintained this two-bedroom house for 35+ years, and it's now waiting for its new owners to bring their ideas to make it their own. From its open-concept fireplace living/dining room to the eat-in kitchen, the space is just waiting for a large gathering or party. During good weather, open the door for guests to spill out to the porch and large yard. The kitchen hosts loads of counter and cabinet storage space and an attached sitting room. the rest of the first floor is home to graciously sized bedrooms with wonderful closet space, a hallway linen closet, and a bathroom. The lower level hosts the one-car garage, basement w/high ceilings, washer/dryer hookups, a workshop, and full walkout access to the backyard and one of the two driveways. This one that you won't want to miss. Highest & Best offers due 11/25 by 5pm.
Location
State MA
County Essex
Zoning RC
Direction Prospect St. to Breen Ave.
Rooms
Basement Full
Primary Bedroom Level Main, First
Dining Room Flooring - Wall to Wall Carpet
Kitchen Flooring - Vinyl, Exterior Access
Interior
Interior Features Sitting Room
Heating Baseboard, Natural Gas
Cooling None
Flooring Wood, Tile, Carpet, Laminate, Flooring - Wood
Fireplaces Number 2
Fireplaces Type Living Room
Appliance Gas Water Heater, Oven, Dishwasher, Range, Refrigerator, Washer, Dryer
Laundry In Basement
Exterior
Exterior Feature Porch
Garage Spaces 1.0
Community Features Medical Facility, Highway Access, Public School
Roof Type Shingle
Total Parking Spaces 4
Garage Yes
Building
Lot Description Corner Lot, Gentle Sloping
Foundation Block
Sewer Public Sewer
Water Public
Others
Senior Community false
Read Less Info
Want to know what your home might be worth? Contact us for a FREE valuation!

Our team is ready to help you sell your home for the highest possible price ASAP
Bought with Team Zingales • Team Zingales Realty, LLC

"My job is to find and attract mastery-based agents to the office, protect the culture, and make sure everyone is happy! "






