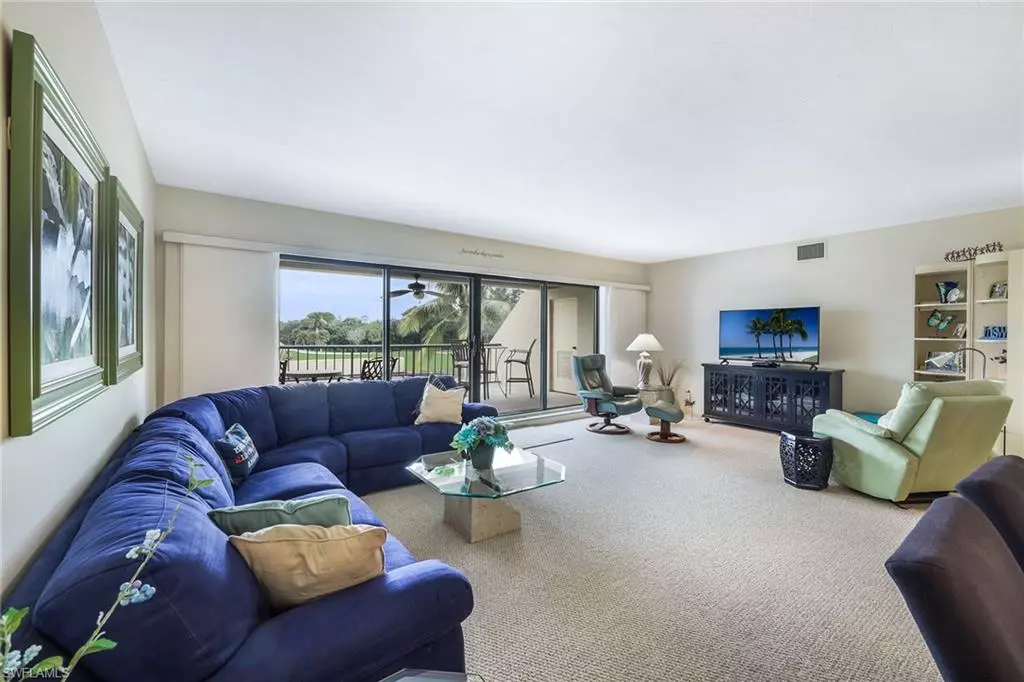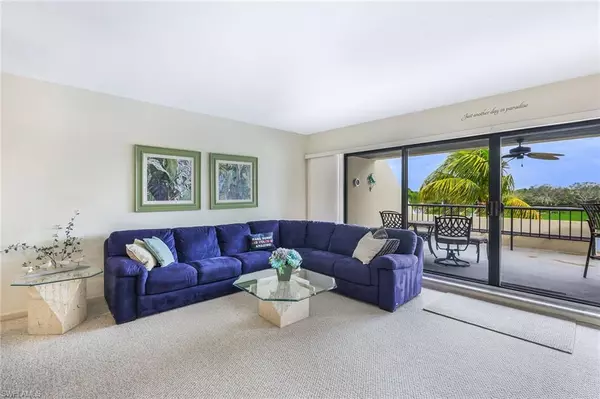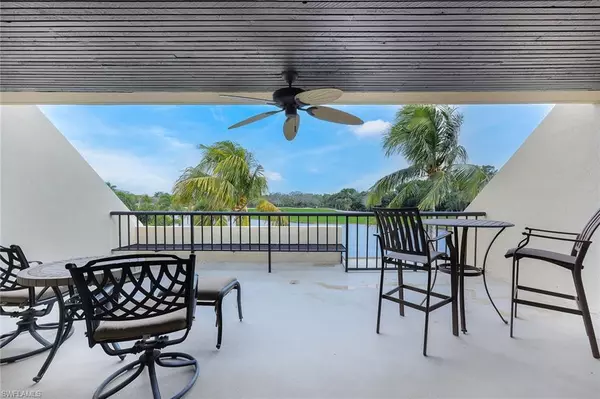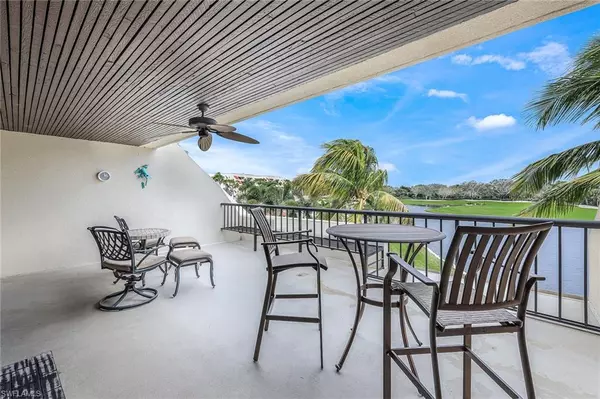$1,090,000
$1,090,000
For more information regarding the value of a property, please contact us for a free consultation.
3 Beds
3 Baths
2,191 SqFt
SOLD DATE : 12/11/2024
Key Details
Sold Price $1,090,000
Property Type Condo
Sub Type Mid Rise (4-7)
Listing Status Sold
Purchase Type For Sale
Square Footage 2,191 sqft
Price per Sqft $497
Subdivision Hyde Park
MLS Listing ID 224005555
Sold Date 12/11/24
Style Carriage/Coach
Bedrooms 3
Full Baths 2
Half Baths 1
Condo Fees $4,944/qua
HOA Y/N Yes
Originating Board Naples
Year Built 1983
Annual Tax Amount $10,345
Tax Year 2023
Property Description
Here is your opportunity to own this desirable three-bedroom end unit in Hyde Park at Pelican Bay featuring two designated parking spaces under the building! Choose from one of your three open terraces to delight in the expansive views of the shimmering lake, lush green space, the stunning 8th hole on the Club Pelican Bay golf course and the inviting pool area below. This highly sought-after floor plan has an additional screened-in lanai as you enter the residence and three incredibly spacious bedrooms. The primary suite boasts two huge walk-in closets, dual sinks, as well as a separate tub and shower. This unit is centrally located across the street from the commons, tennis courts and the Pelican Bay beach tram. Hyde Park has its own lakeside clubhouse, community pool and spa, tennis court and one of the few pickleball courts in all of Pelican Bay. Pelican Bay has three miles of pristine private-beach access, two beach restaurants, a community center with a fitness center and spa, two tennis facilities, kayaking and sailing. Club Pelican Bay offers 27 holes of golf and separate membership required.
Location
State FL
County Collier
Area Na04 - Pelican Bay Area
Direction Head south on US-41. Take a right onto Gulf Park Drive. Drive about 0.7 miles and take a left onto Valen Way. Building \"A\" is the far right building.
Rooms
Dining Room Dining - Living
Kitchen Pantry
Interior
Interior Features Common Elevator, Split Bedrooms, Great Room, Wired for Data, Custom Mirrors, Entrance Foyer, Pantry, Walk-In Closet(s)
Heating Central Electric
Cooling Ceiling Fan(s), Central Electric
Flooring Carpet, Tile
Window Features Single Hung,Sliding
Appliance Electric Cooktop, Dishwasher, Disposal, Dryer, Microwave, Range, Refrigerator/Icemaker, Washer, Wine Cooler
Laundry Inside
Exterior
Exterior Feature Sprinkler Auto, Storage
Carport Spaces 1
Community Features Golf Non Equity, Beach - Private, Beach Access, Bike And Jog Path, Pool, Fitness Center, Fitness Center Attended, Internet Access, Pickleball, Private Beach Pavilion, Private Membership, Restaurant, Sidewalks, Tennis Court(s), Golf Course, Non-Gated
Utilities Available Underground Utilities, Cable Available
Waterfront Description Lake Front
View Y/N Yes
View Golf Course, Lake, Landscaped Area, Pool/Club
Roof Type Built-Up or Flat
Street Surface Paved
Porch Open Porch/Lanai, Screened Lanai/Porch
Garage No
Private Pool No
Building
Lot Description Across From Beach Access, Across From Waterfront, On Golf Course
Building Description Concrete Block,Stucco, Elevator
Faces Head south on US-41. Take a right onto Gulf Park Drive. Drive about 0.7 miles and take a left onto Valen Way. Building \"A\" is the far right building.
Sewer Central
Water Central
Architectural Style Carriage/Coach
Structure Type Concrete Block,Stucco
New Construction No
Others
HOA Fee Include Cable TV,Insurance,Internet,Irrigation Water,Maintenance Grounds,Legal/Accounting,Manager,Pest Control Exterior,Rec Facilities,Repairs,Reserve,Security,Sewer,Street Lights,Street Maintenance,Trash
Tax ID 51140280001
Ownership Condo
Security Features Smoke Detector(s),Smoke Detectors
Acceptable Financing Buyer Finance/Cash
Listing Terms Buyer Finance/Cash
Read Less Info
Want to know what your home might be worth? Contact us for a FREE valuation!

Our team is ready to help you sell your home for the highest possible price ASAP
Bought with Premiere Plus Realty Company
"My job is to find and attract mastery-based agents to the office, protect the culture, and make sure everyone is happy! "






