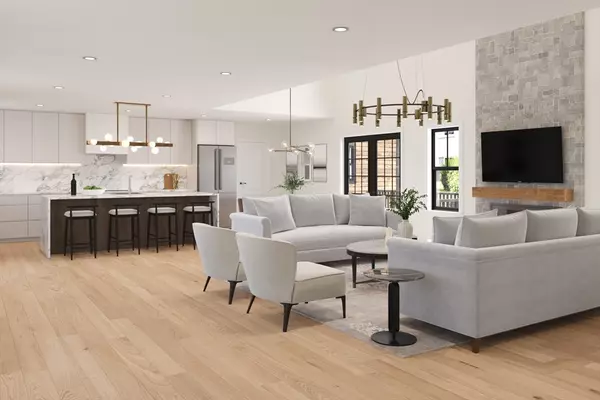$1,495,000
$1,495,000
For more information regarding the value of a property, please contact us for a free consultation.
4 Beds
3 Baths
3,355 SqFt
SOLD DATE : 12/03/2024
Key Details
Sold Price $1,495,000
Property Type Single Family Home
Sub Type Single Family Residence
Listing Status Sold
Purchase Type For Sale
Square Footage 3,355 sqft
Price per Sqft $445
MLS Listing ID 73286591
Sold Date 12/03/24
Style Colonial
Bedrooms 4
Full Baths 3
HOA Y/N false
Year Built 2024
Annual Tax Amount $7,625
Tax Year 2024
Lot Size 10,018 Sqft
Acres 0.23
Property Description
Welcome to your dream home! This fully renovated and expanded home provides a spacious open floor plan with two-story ceilings overlooking an elegant gas fireplace central to the living room. A gourmet kitchen boasts high ceilings and a quartz island that invites the entire family to gather around. A dining space just off the kitchen welcomes dinner parties and indoor/outdoor living. A generous first floor bedroom with a walk-in closet awaits guests with a full bathroom conveniently close. The second floor provides an amazing primary bedroom with an en suite bathroom and a dressing room. A second floor laundry room, two more generously sized bedrooms, and another bathroom will keep your family running efficiently. The finished lower level provides bonus conditioned living space. The two car garage is adventure ready with bonus storage space for toys and tools and level 2 EV charging. Efficiency abounds with tankless water heating and air source heat pumps heating and cooling.
Location
State MA
County Norfolk
Zoning RC
Direction Sumner St. to Truro Ln to Lufbery St.
Rooms
Basement Full, Finished
Primary Bedroom Level Second
Dining Room French Doors
Interior
Interior Features Bonus Room, Walk-up Attic
Heating Central, Natural Gas, Air Source Heat Pumps (ASHP)
Cooling Central Air, Air Source Heat Pumps (ASHP)
Flooring Wood, Tile
Fireplaces Number 1
Fireplaces Type Living Room
Appliance Tankless Water Heater
Laundry Second Floor
Exterior
Exterior Feature Porch, Deck - Composite
Garage Spaces 2.0
Roof Type Shingle
Total Parking Spaces 2
Garage Yes
Building
Lot Description Gentle Sloping
Foundation Concrete Perimeter
Sewer Public Sewer
Water Public
Others
Senior Community false
Read Less Info
Want to know what your home might be worth? Contact us for a FREE valuation!

Our team is ready to help you sell your home for the highest possible price ASAP
Bought with The Quirk Group • Coldwell Banker Realty - Boston

"My job is to find and attract mastery-based agents to the office, protect the culture, and make sure everyone is happy! "






