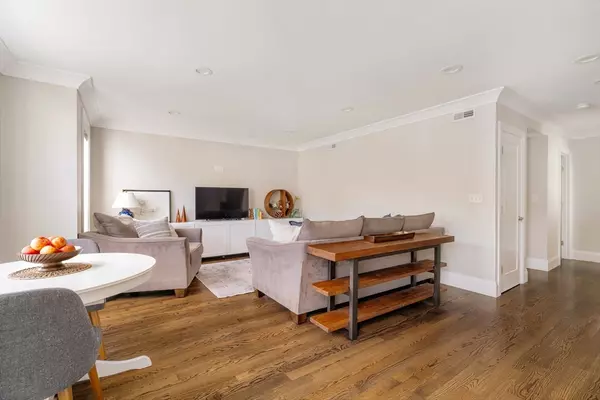$665,000
$670,000
0.7%For more information regarding the value of a property, please contact us for a free consultation.
2 Beds
2 Baths
1,027 SqFt
SOLD DATE : 12/05/2024
Key Details
Sold Price $665,000
Property Type Condo
Sub Type Condominium
Listing Status Sold
Purchase Type For Sale
Square Footage 1,027 sqft
Price per Sqft $647
MLS Listing ID 73299402
Sold Date 12/05/24
Bedrooms 2
Full Baths 2
HOA Fees $250/mo
Year Built 2020
Annual Tax Amount $5,150
Tax Year 2024
Property Description
Nestled on a quiet side street, this stunning 2020 construction in the vibrant Lower Mills area of Milton offers 2 bedrooms, 2 bathrooms, and 1,027 square feet of stylish and comfortable living space. As you walk in, you'll be greeted by an open and bright living area with beautiful stained oak hardwood floors. The modern kitchen comes equipped with quartz counter tops, white shaker cabinets, and sleek stainless steel appliances. The primary bedroom has a roomy walk-in closet and a chic ensuite bathroom with designer tiles and sleek fixtures. Just off the kitchen, the balcony is perfect for reading or sipping your morning coffee. The second bedroom works great as an office or guest room. The other full bathroom contains a tub/shower combo and classic white subway tiles. In-unit stackable washer/dryer for added convenience. Deeded garage parking, central air, and a private storage room complete this offering. Close to the Red Line T, restaurants, cafés, and the Neponset River Trail!
Location
State MA
County Norfolk
Area Milton Hill
Zoning RES
Direction Conveniently located just .1 miles from the Milton T-Station
Rooms
Basement N
Primary Bedroom Level Second
Dining Room Flooring - Hardwood, Window(s) - Picture, Open Floorplan, Recessed Lighting
Kitchen Flooring - Hardwood, Window(s) - Picture, Pantry, Countertops - Stone/Granite/Solid, Recessed Lighting, Gas Stove, Peninsula
Interior
Heating Forced Air, Natural Gas
Cooling Central Air
Flooring Tile, Hardwood
Appliance Range, Dishwasher, Microwave, Refrigerator, Washer, Dryer
Laundry Second Floor, In Unit
Exterior
Exterior Feature Balcony
Garage Spaces 1.0
Community Features Public Transportation, Shopping, Pool, Tennis Court(s), Park, Golf, Medical Facility, Laundromat, Highway Access, House of Worship, Private School, Public School, T-Station, Other
Utilities Available for Gas Range
Roof Type Rubber
Garage Yes
Building
Story 1
Sewer Public Sewer
Water Public
Others
Pets Allowed Yes w/ Restrictions
Senior Community false
Read Less Info
Want to know what your home might be worth? Contact us for a FREE valuation!

Our team is ready to help you sell your home for the highest possible price ASAP
Bought with Zachary Feldshuh • Senne

"My job is to find and attract mastery-based agents to the office, protect the culture, and make sure everyone is happy! "






