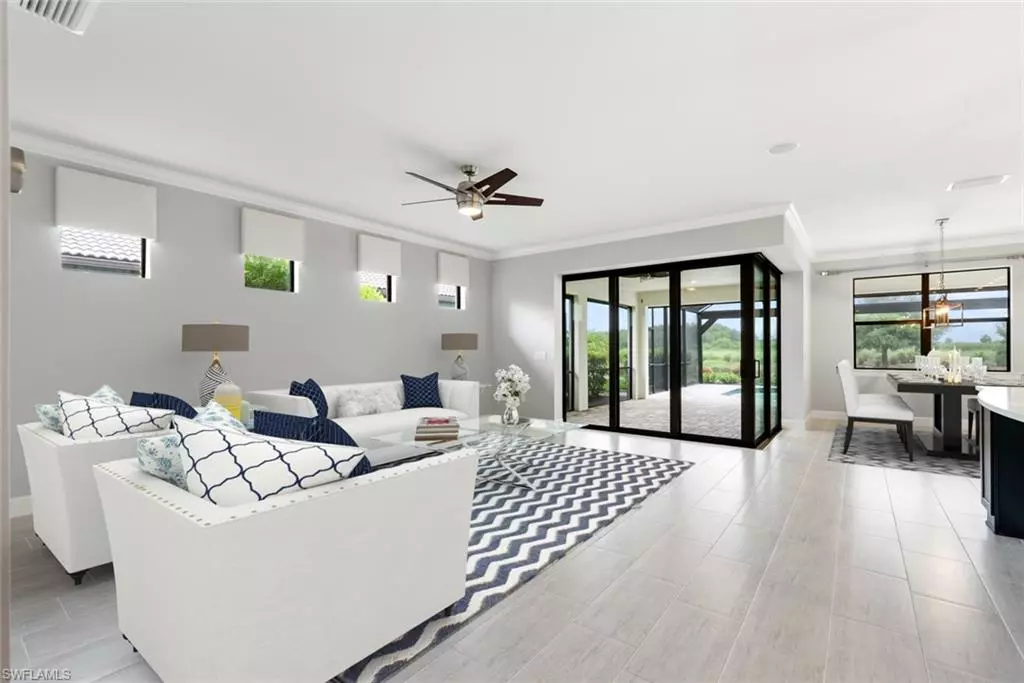$602,500
$624,900
3.6%For more information regarding the value of a property, please contact us for a free consultation.
2 Beds
2 Baths
1,870 SqFt
SOLD DATE : 12/03/2024
Key Details
Sold Price $602,500
Property Type Single Family Home
Sub Type Single Family Residence
Listing Status Sold
Purchase Type For Sale
Square Footage 1,870 sqft
Price per Sqft $322
Subdivision Del Webb
MLS Listing ID 224051919
Sold Date 12/03/24
Bedrooms 2
Full Baths 2
HOA Fees $390/qua
HOA Y/N Yes
Originating Board Naples
Year Built 2018
Annual Tax Amount $5,337
Tax Year 2023
Lot Size 9,147 Sqft
Acres 0.21
Property Description
BEST VIEW available in Del Webb situated on the serene water and 16th fairway of the Panther Run Golf Course! This house is located in the highly sought-after 55+ Del Webb Naples community, featuring the popular Summerwood floor plan with 2-bedroom + den and numerous upgrades.
The heart of the home is a chef's dream, with a large island perfect for gatherings. The pantry includes a unique floor-to-ceiling rotating shelves, providing efficiency and ample storage.
A versatile den provides ample space for visitors, a home office, or personal hobbies.
Equipped with hurricane impact windows and doors, "Storm Smart" hurricane screens, and zero corner pocket sliders that open the living space to the lanai. This home ensures both safety and a seamless indoor-outdoor flow. The extended lanai is a true paradise, featuring a saltwater screened-in pool, perfect for relaxing or entertaining guests.
The luxurious master suite offers a walk-in shower, custom closet, and an en-suite bathroom with dual sinks, creating a personal sanctuary. The tandem-style garage has ample space for a golf cart, hobby area or storage.
Golf enthusiasts will be thrilled with the available memberships at the Panther Run Golf Club, offering an exceptional golfing experience.
This home is not just a place to live, but a lifestyle. Experience the best of Florida living in a community that offers a vibrant, active lifestyle with world-class amenities including: resort-style pool, lap pool, fitness, center, pickleball, tennis and bocce courts, golf simulator, billiards and much more! Explore Del Webb Naples and Ave Maria effortlessly in your golf cart, whether you are heading to Publix, church or out for delightful dinner.
Location
State FL
County Collier
Area Na35 - Ave Maria Area
Direction From Naples, FL travel East on Immokalee Rd, turn right onto Oil Well Rd. Travel approx. 10 miles, turn left into the entrance of Ave Maria. From Ave Maria Blvd, turn left onto Anthem Pkwy, right on Liberty, right on Rushmore and left on Victory.
Rooms
Dining Room Dining - Family
Kitchen Kitchen Island, Pantry
Interior
Interior Features Split Bedrooms, Great Room, Den - Study, Guest Bath, Guest Room, Wired for Data, Pantry, Walk-In Closet(s)
Heating Central Electric
Cooling Ceiling Fan(s), Central Electric
Flooring Carpet, Tile
Window Features Impact Resistant,Impact Resistant Windows,Window Coverings
Appliance Electric Cooktop, Dishwasher, Disposal, Dryer, Microwave, Range, Refrigerator, Washer
Laundry Inside
Exterior
Exterior Feature Sprinkler Auto
Garage Spaces 3.0
Pool Community Lap Pool, In Ground, Electric Heat, Salt Water, Screen Enclosure
Community Features Golf Non Equity, Basketball, BBQ - Picnic, Beauty Salon, Bike And Jog Path, Billiards, Bocce Court, Clubhouse, Park, Pool, Community Room, Community Spa/Hot tub, Dog Park, Fitness Center, Golf, Hobby Room, Internet Access, Library, Pickleball, Putting Green, Restaurant, Sauna, Sidewalks, Street Lights, Tennis Court(s), Gated, Golf Course
Utilities Available Underground Utilities, Cable Available
Waterfront Description Lake Front
View Y/N Yes
View Golf Course, Water
Roof Type Tile
Street Surface Paved
Porch Screened Lanai/Porch, Patio
Garage Yes
Private Pool Yes
Building
Lot Description On Golf Course, Regular
Faces From Naples, FL travel East on Immokalee Rd, turn right onto Oil Well Rd. Travel approx. 10 miles, turn left into the entrance of Ave Maria. From Ave Maria Blvd, turn left onto Anthem Pkwy, right on Liberty, right on Rushmore and left on Victory.
Story 1
Sewer Central
Water Central
Level or Stories 1 Story/Ranch
Structure Type Concrete Block,Stucco
New Construction No
Others
HOA Fee Include Cable TV,Golf Course,Internet,Irrigation Water,Maintenance Grounds,Legal/Accounting,Manager,Rec Facilities,Reserve,Street Lights,Street Maintenance,Trash
Senior Community Yes
Tax ID 29817003145
Ownership Single Family
Security Features Smoke Detector(s),Smoke Detectors
Acceptable Financing Buyer Finance/Cash
Listing Terms Buyer Finance/Cash
Read Less Info
Want to know what your home might be worth? Contact us for a FREE valuation!

Our team is ready to help you sell your home for the highest possible price ASAP
Bought with Realty One Group MVP

"My job is to find and attract mastery-based agents to the office, protect the culture, and make sure everyone is happy! "

