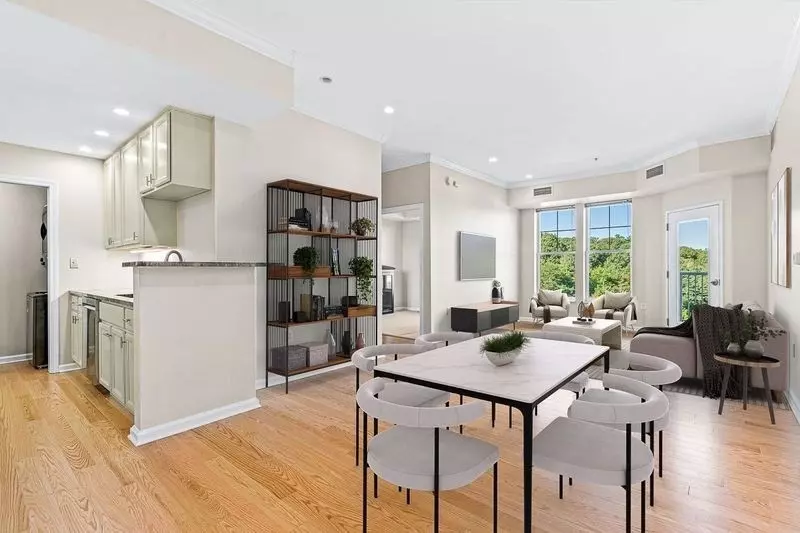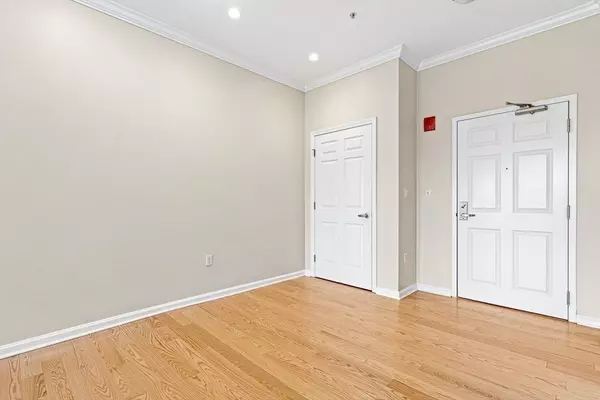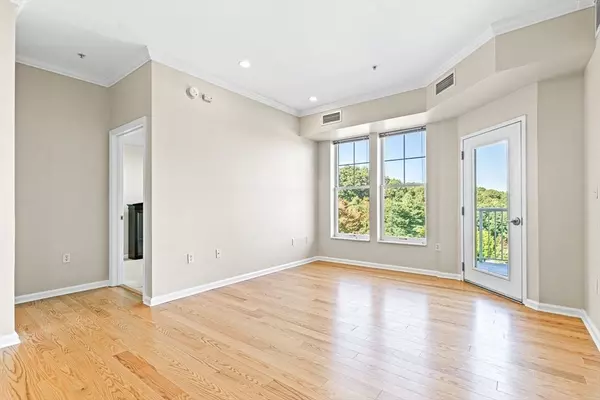$645,000
$649,000
0.6%For more information regarding the value of a property, please contact us for a free consultation.
2 Beds
2 Baths
1,036 SqFt
SOLD DATE : 11/26/2024
Key Details
Sold Price $645,000
Property Type Condo
Sub Type Condominium
Listing Status Sold
Purchase Type For Sale
Square Footage 1,036 sqft
Price per Sqft $622
MLS Listing ID 73288608
Sold Date 11/26/24
Bedrooms 2
Full Baths 2
HOA Fees $572
Year Built 2003
Annual Tax Amount $5,535
Tax Year 2024
Property Description
Experience refined living in this elegant 2 bed/2 bath condo at Ironwood on the Green, offering breathtaking views of the Ferncroft Golf Course. Sunlight streams through expansive windows, highlighting the spacious layout and 9 ft. ceilings. The living and dining areas feature oak flooring and crown molding,perfect for relaxing or entertaining. The primary suite boasts a walk-in closet, dressing room, and a beautifully appointed bath with dual vanities and a standing shower. A second bedroom and renovated bath offer privacy at the opposite end. The kitchen includes upgraded countertops, stainless steel appliances, a pantry and a new washer/dryer. The oversized balcony, accessible from both the living room and primary bedroom, provides the perfect spot to enjoy stunning sunsets. Residents have access to premium amenities include a heated pool, indoor spa, and fitness center. Convenient to I-95 and Route 1, Private climate-controlled storage and 2 exclusive parking spots included.
Location
State MA
County Essex
Zoning RES
Direction Rt. 1 South to Ferncroft Rd. or 95 to Exit 50 to Ferncroft Rd. - down hill on right
Rooms
Basement N
Primary Bedroom Level Main
Dining Room Closet, Flooring - Hardwood, Lighting - Overhead, Crown Molding
Kitchen Closet, Pantry, Countertops - Upgraded, Kitchen Island, Breakfast Bar / Nook, Open Floorplan, Storage, Washer Hookup, Gas Stove
Interior
Interior Features Sauna/Steam/Hot Tub, Elevator
Heating Central, Forced Air, Natural Gas
Cooling Central Air
Flooring Wood, Tile, Carpet
Appliance Range, Dishwasher, Microwave, Refrigerator, Freezer, Washer, Dryer
Laundry In Unit, Gas Dryer Hookup, Washer Hookup
Exterior
Exterior Feature Porch, Deck, Hot Tub/Spa, Decorative Lighting, Garden, Integrated Pest Management, Screens, Professional Landscaping, Sprinkler System
Garage Spaces 1.0
Pool Association, In Ground
Community Features Public Transportation, Shopping, Pool, Tennis Court(s), Park, Walk/Jog Trails, Stable(s), Golf, Medical Facility, Laundromat, Bike Path, Conservation Area, Highway Access, House of Worship, Private School, Public School, T-Station
Utilities Available for Gas Range, for Gas Oven, for Gas Dryer, Washer Hookup
Roof Type Rubber
Total Parking Spaces 1
Garage Yes
Building
Story 1
Sewer Public Sewer
Water Public
Schools
Elementary Schools Supt.
Middle Schools Masco
High Schools Masco
Others
Pets Allowed Yes w/ Restrictions
Senior Community false
Read Less Info
Want to know what your home might be worth? Contact us for a FREE valuation!

Our team is ready to help you sell your home for the highest possible price ASAP
Bought with Laurie Hunt • North Star RE Agents, LLC
"My job is to find and attract mastery-based agents to the office, protect the culture, and make sure everyone is happy! "






