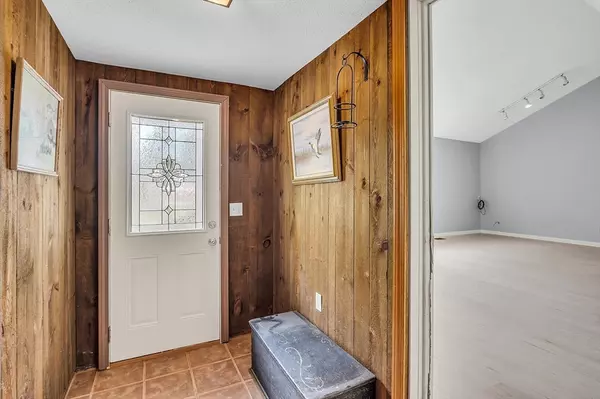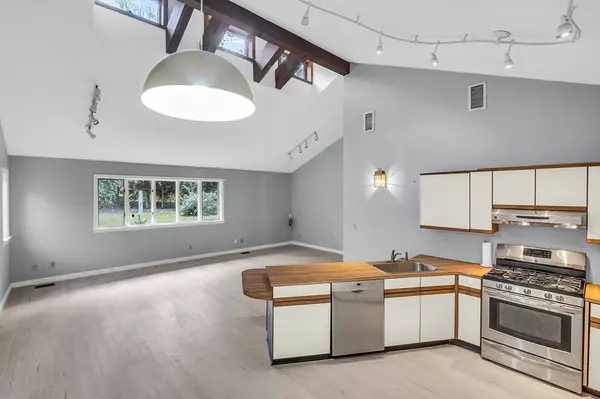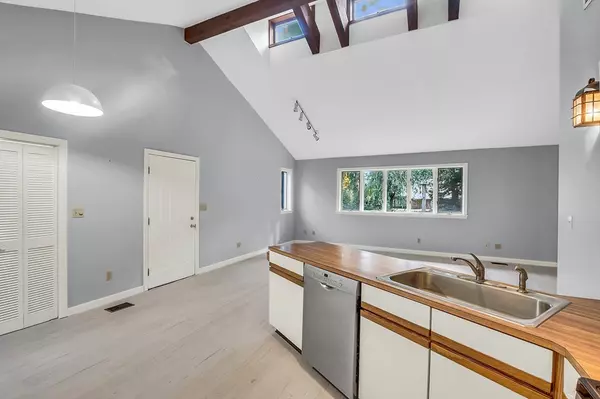$329,900
$329,900
For more information regarding the value of a property, please contact us for a free consultation.
2 Beds
1 Bath
1,192 SqFt
SOLD DATE : 11/18/2024
Key Details
Sold Price $329,900
Property Type Single Family Home
Sub Type Single Family Residence
Listing Status Sold
Purchase Type For Sale
Square Footage 1,192 sqft
Price per Sqft $276
MLS Listing ID 73301127
Sold Date 11/18/24
Style Contemporary,Ranch
Bedrooms 2
Full Baths 1
HOA Y/N false
Year Built 1985
Annual Tax Amount $3,343
Tax Year 2024
Lot Size 4.600 Acres
Acres 4.6
Property Description
***Multiple offers in hand. Highest & best offers to be submitted by 3pm, Wed, October 16th***. Welcome to 186 West Road in Petersham! Set back off the road, this charming two-bedroom, Contemporary Home offers single-level living, nestled in an idyllic country setting on just over 4.5 acres. If you'd like an Open Concept, this may be the one. As you enter through the convenient mud room, the open Kitchen and Living Room welcome you. Splashed with natural light, the huge Living Room sits under a 13-foot vaulted ceiling. The Kitchen boasts ample cabinet space, a breakfast bar, and a convenient pantry. As you pass the well-sized bathroom, you'll find two large bedrooms, both w/ vaulted ceilings and double closets and laundry right off the main bedroom. More features include the oversized two-car garage, and the Generac home standby generator, just in case. Outside, the beautiful grounds hold endless possibilities. Surrounded by the peace and serenity of nature, this is home.
Location
State MA
County Worcester
Zoning R1
Direction South Main Street to West Street, which turns into West Road
Rooms
Primary Bedroom Level Main, First
Kitchen Vaulted Ceiling(s), Closet, Flooring - Laminate, Pantry, Breakfast Bar / Nook, Exterior Access, Open Floorplan, Stainless Steel Appliances, Gas Stove, Lighting - Sconce, Lighting - Overhead
Interior
Interior Features Mud Room
Heating Forced Air, Propane
Cooling Central Air
Flooring Vinyl
Appliance Water Heater, Range, Dishwasher, Refrigerator, Washer, Dryer
Laundry Laundry Closet, Main Level, Gas Dryer Hookup, Washer Hookup, First Floor
Exterior
Exterior Feature Storage, Garden, Stone Wall
Garage Spaces 2.0
Community Features Walk/Jog Trails, Stable(s), Conservation Area, House of Worship, Public School
Utilities Available for Gas Range, for Gas Oven, for Gas Dryer, Washer Hookup, Generator Connection
Roof Type Shingle
Total Parking Spaces 4
Garage Yes
Building
Lot Description Wooded, Cleared, Gentle Sloping
Foundation Concrete Perimeter, Slab
Sewer Private Sewer
Water Private
Architectural Style Contemporary, Ranch
Schools
Elementary Schools Petershamcenter
Middle Schools Mahar/Quabbin
High Schools Mahar/Quabbin
Others
Senior Community false
Read Less Info
Want to know what your home might be worth? Contact us for a FREE valuation!

Our team is ready to help you sell your home for the highest possible price ASAP
Bought with Cheryl Burgoyne • Central Mass Real Estate
"My job is to find and attract mastery-based agents to the office, protect the culture, and make sure everyone is happy! "






