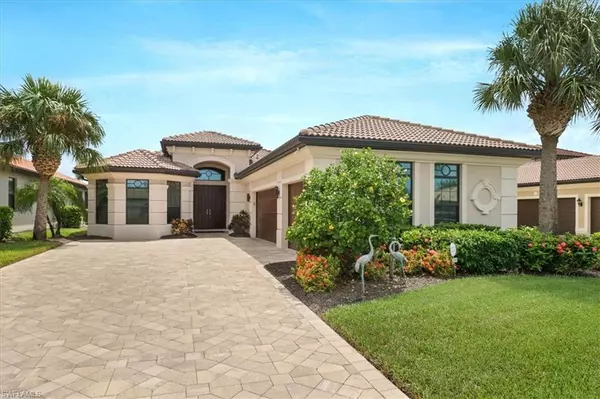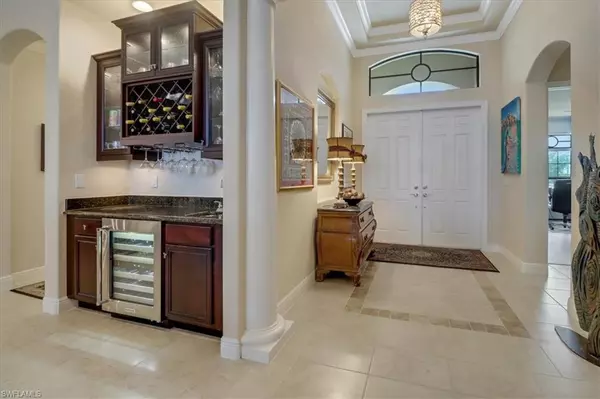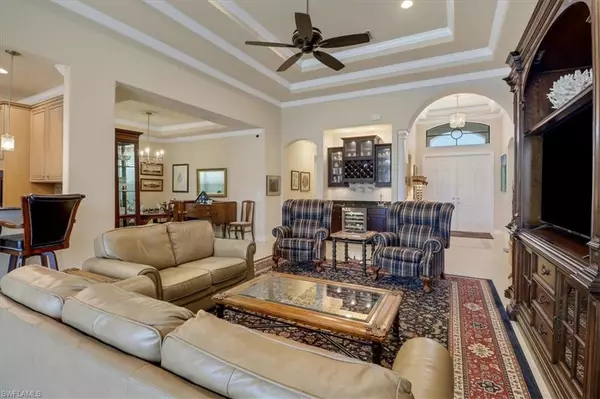$860,000
$875,000
1.7%For more information regarding the value of a property, please contact us for a free consultation.
4 Beds
3 Baths
2,572 SqFt
SOLD DATE : 11/05/2024
Key Details
Sold Price $860,000
Property Type Single Family Home
Sub Type Single Family Residence
Listing Status Sold
Purchase Type For Sale
Square Footage 2,572 sqft
Price per Sqft $334
Subdivision Bonita Lakes
MLS Listing ID 224067485
Sold Date 11/05/24
Bedrooms 4
Full Baths 3
HOA Y/N Yes
Originating Board Naples
Year Built 2014
Annual Tax Amount $5,980
Tax Year 2023
Lot Size 8,145 Sqft
Acres 0.187
Property Description
Experience the pinnacle of lakefront living within this elegant Toll Brothers gated community. This home offers a breathtaking view of the sparkling lake and its central fountain, providing a serene backdrop to your everyday life. The great room, with its impressive 14-foot high multilevel tray ceiling adorned with multilevel crown molding, creates a spacious area for entertaining and daily living. It features an entertainment center and builtin beverage center with a wet bar, wine cooler, custom cabinetry, and accent lighting. The living space seamlessly extends to a screened lanai, perfect for enjoying Florida's mild winters. This outdoor area includes a natural gas grill, TV setup, seating with a fire pit, a heated saltwater pool, and is plumbed for outdoor kitchen. The home offers two distinct dining areas, allowing for versatility—enjoy a leisurely breakfast or lunch with a lake view or host formal dining gatherings. The kitchen is equipped with stainless steel appliances, a gas stove set beneath a glass block window, a combination wall microwave & oven, granite countertops, a pantry, and an open view that connects to the great room, making it ideal for serving and socializing. The large owner's suite is a true retreat, featuring a high tray ceiling, views of the lake, two walk-in closets with organizers, dual sinks and vanities, a spacious walk-through shower designed for two, and a linen closet. The home is finished with COREtec wood and neutral tile flooring, creating a cohesive flow throughout. The fourth bedroom is versatile and can serve as an excellent den or office space. A three-car garage with abundant overhead storage adds convenience, and the home is equipped with natural gas appliances, including a whole-house generator. The property also features a home surveillance system monitored by a security company. Residents of this community enjoy access to a clubhouse with an exercise room, community room, and a variety of organized activities. The amenities include a heated resort-style pool and spa, Har-Tru lighted tennis courts, and bocce courts. Social events, both on-site and off-site, provide a wonderful way to meet neighbors. The community is also ideal for walking, jogging, and biking, with miles of paved pathways both within and outside the main gate along Imperial Parkway. Bonita Lakes offers easy access to premier shopping, dining, golf courses, and entertainment in Bonita Springs, Naples, and Fort Myers. The beautiful beaches, Southwest Florida International Airport, and FGCU are just minutes away, making this an ideal location for enjoying all that Southwest Florida has to offer.
Location
State FL
County Lee
Area Bn06 - North Bonita East Of Us41
Zoning RPD
Direction Guard at gate: 7:00 am to 7:00 pm Monday-Saturday; 11:00 am to 7:00 pm Sunday. Contact listing agent in advance of visiting community for instruction for access during hours guard is not available.
Rooms
Primary Bedroom Level Master BR Ground
Master Bedroom Master BR Ground
Dining Room Breakfast Bar, Breakfast Room, Formal
Kitchen Pantry
Interior
Interior Features Split Bedrooms, Great Room, Guest Bath, Guest Room, Built-In Cabinets, Wired for Data, Closet Cabinets, Entrance Foyer, Pantry, Tray Ceiling(s), Volume Ceiling, Walk-In Closet(s), Wet Bar
Heating Central Electric
Cooling Ceiling Fan(s), Central Electric
Flooring Tile, Wood
Window Features Single Hung,Impact Resistant Windows,Shutters - Manual,Window Coverings
Appliance Gas Cooktop, Dishwasher, Disposal, Dryer, Microwave, Range, Refrigerator/Freezer, Refrigerator/Icemaker, Self Cleaning Oven, Wall Oven, Washer, Wine Cooler
Laundry Inside, Sink
Exterior
Exterior Feature Gas Grill, Sprinkler Auto
Garage Spaces 3.0
Pool In Ground, Concrete, Equipment Stays, Gas Heat, Salt Water, Screen Enclosure
Community Features Bocce Court, Clubhouse, Pool, Community Room, Community Spa/Hot tub, Internet Access, Sidewalks, Street Lights, Tennis Court(s), Gated
Utilities Available Underground Utilities, Natural Gas Connected, Cable Available, Natural Gas Available
Waterfront Description Lake Front
View Y/N No
View Lake, Water Feature
Roof Type Tile
Porch Screened Lanai/Porch
Garage Yes
Private Pool Yes
Building
Lot Description Regular
Faces Guard at gate: 7:00 am to 7:00 pm Monday-Saturday; 11:00 am to 7:00 pm Sunday. Contact listing agent in advance of visiting community for instruction for access during hours guard is not available.
Story 1
Sewer Central
Water Central
Level or Stories 1 Story/Ranch
Structure Type Concrete Block,Metal Frame,Stucco
New Construction No
Others
HOA Fee Include Internet,Maintenance Grounds,Manager,Reserve,Sewer,Street Lights,Street Maintenance,Trash
Tax ID 14-47-25-B3-01200.1650
Ownership Single Family
Security Features Security System,Smoke Detector(s),Smoke Detectors
Acceptable Financing Buyer Finance/Cash
Listing Terms Buyer Finance/Cash
Read Less Info
Want to know what your home might be worth? Contact us for a FREE valuation!

Our team is ready to help you sell your home for the highest possible price ASAP
Bought with Compass Florida LLC
"My job is to find and attract mastery-based agents to the office, protect the culture, and make sure everyone is happy! "






