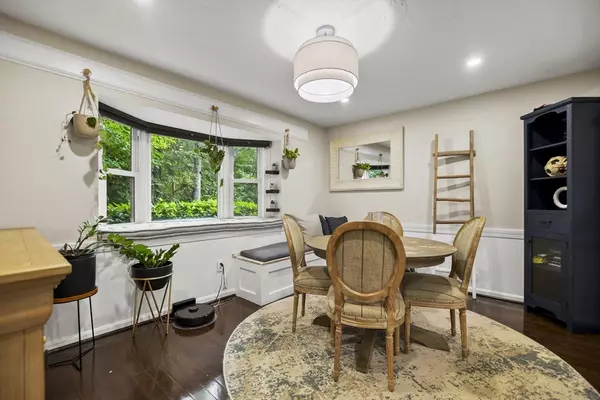$635,000
$599,900
5.9%For more information regarding the value of a property, please contact us for a free consultation.
3 Beds
3.5 Baths
2,257 SqFt
SOLD DATE : 11/01/2024
Key Details
Sold Price $635,000
Property Type Condo
Sub Type Condominium
Listing Status Sold
Purchase Type For Sale
Square Footage 2,257 sqft
Price per Sqft $281
MLS Listing ID 73298148
Sold Date 11/01/24
Bedrooms 3
Full Baths 3
Half Baths 1
HOA Fees $441/mo
Year Built 1980
Annual Tax Amount $6,969
Tax Year 2024
Property Description
Discover this stunning 3 bedroom, 3.5 bath condo in Quincy, where modern elegance meets comfort. As you enter you'll be greeted by a welcoming foyer with stairs leading upstairs and hardwood floors leading you back to the main living area. The expansive living room features a gas fireplace and a beautiful accent wall, creating a cozy atmosphere. Head to the kitchen boasting new stainless steel appliances, ample cabinetry, and quartz countertops complemented by a tile backsplash. A window from the kitchen flows into the dining area, which is designed for entertaining with built-in benches that provide both style and functionality. Upstairs, you'll find all 3 bedrooms, including a spacious primary suite complete with an accent wall, w/i closet and an en-suite bath. The second-floor laundry offers added convenience. The finished basement adds even more living space, featuring a rec room and bathroom that will be great for guests. Enjoy your own outdoor space with a charming garden area!
Location
State MA
County Norfolk
Zoning RESB
Direction Common St to Tinson Road
Rooms
Family Room Flooring - Stone/Ceramic Tile, Cable Hookup, Recessed Lighting
Basement Y
Primary Bedroom Level Second
Dining Room Flooring - Hardwood, Window(s) - Bay/Bow/Box, Chair Rail, Recessed Lighting
Kitchen Flooring - Hardwood, Countertops - Stone/Granite/Solid, Recessed Lighting, Stainless Steel Appliances
Interior
Interior Features Bathroom - Half, Countertops - Stone/Granite/Solid, Bathroom
Heating Forced Air, Electric
Cooling Central Air
Flooring Tile, Concrete, Hardwood, Flooring - Stone/Ceramic Tile
Fireplaces Number 1
Fireplaces Type Living Room
Appliance Range, Dishwasher, Disposal, Refrigerator, Washer, Dryer
Laundry Electric Dryer Hookup, Washer Hookup, Second Floor, In Unit
Exterior
Exterior Feature Patio, Fenced Yard, Garden, Screens, Rain Gutters
Fence Fenced
Community Features Public Transportation, Park, Golf, Laundromat, Conservation Area, Highway Access, House of Worship, Public School
Utilities Available for Electric Range, for Electric Oven, for Electric Dryer, Washer Hookup
Roof Type Shingle
Total Parking Spaces 2
Garage No
Building
Story 3
Sewer Public Sewer
Water Public
Others
Pets Allowed Yes
Senior Community false
Read Less Info
Want to know what your home might be worth? Contact us for a FREE valuation!

Our team is ready to help you sell your home for the highest possible price ASAP
Bought with Brian O'Connell • Lamacchia Realty, Inc.

"My job is to find and attract mastery-based agents to the office, protect the culture, and make sure everyone is happy! "






