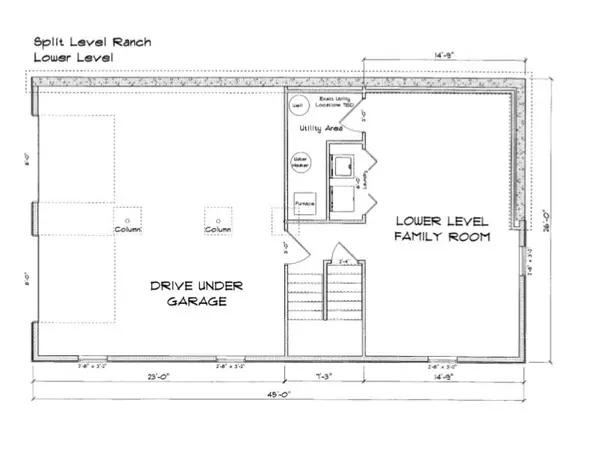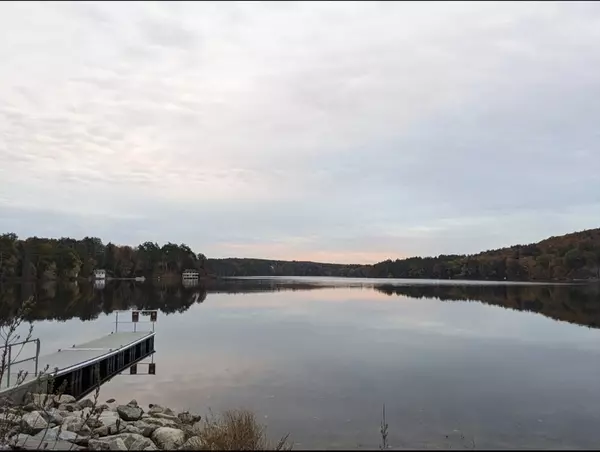$79,000
$499,900
84.2%For more information regarding the value of a property, please contact us for a free consultation.
3 Beds
2 Baths
1,709 SqFt
SOLD DATE : 09/23/2024
Key Details
Sold Price $79,000
Property Type Single Family Home
Sub Type Single Family Residence
Listing Status Sold
Purchase Type For Sale
Square Footage 1,709 sqft
Price per Sqft $46
MLS Listing ID 73207069
Sold Date 09/23/24
Style Split Entry
Bedrooms 3
Full Baths 2
HOA Y/N false
Year Built 2024
Annual Tax Amount $577
Tax Year 2024
Lot Size 1.000 Acres
Acres 1.0
Property Description
Land & Build - New Custom Split Entry Ranch to be built appx 1 mi to the Sturbridge town line and with an acre lot. Main level features a Living Room, Kitchen w/ all wood cabinets, island & granite countertops & Dining Room with a slider leading out to the 12x12 patio in the rear of the home. Also included is a main bedroom boasting a main bath & two closets, 2 additional bedrooms & a full bath. Luxury vinyl plank flooring throughout main level. Granite countertops in both bathrooms. Lower level has a carpeted bonus room. Option to add additional bathroom on lower level. 200 amp electrical. Vinyl siding. 2 car garage underneath w/ electric openers. Heating system is a dual fuel system. Central Air. Can discuss colors, finishes, upgrades. Pictures are of similar homes builder has constructed & town. Appx 5 miles to I-84, I-90 Mass Pike, Rte 20 & downtown Sturbridge. Near North Pond & South Pond / Lake Quacumquasit. Public beach on South Pond & public boat ramps on both.
Location
State MA
County Worcester
Zoning Res
Direction New Boston Rd in Sturbridge > West Sturbridge Rd. > South Pond Rd.
Rooms
Basement Full, Finished, Interior Entry, Garage Access, Concrete
Primary Bedroom Level First
Interior
Interior Features Internet Available - Unknown
Heating Forced Air, Propane
Cooling Central Air
Flooring Vinyl, Carpet, Concrete
Appliance Electric Water Heater, Water Heater, Range, Dishwasher, Microwave, Refrigerator, Plumbed For Ice Maker
Laundry In Basement, Electric Dryer Hookup, Washer Hookup
Exterior
Exterior Feature Patio, Rain Gutters, Screens
Garage Spaces 2.0
Community Features Public School
Utilities Available for Electric Range, for Electric Dryer, Washer Hookup, Icemaker Connection
Waterfront Description Beach Front,Lake/Pond,Beach Ownership(Public)
Roof Type Shingle
Total Parking Spaces 6
Garage Yes
Building
Lot Description Cleared
Foundation Concrete Perimeter
Sewer Private Sewer
Water Private
Architectural Style Split Entry
Others
Senior Community false
Read Less Info
Want to know what your home might be worth? Contact us for a FREE valuation!

Our team is ready to help you sell your home for the highest possible price ASAP
Bought with The Neilsen Team • Real Broker MA, LLC
"My job is to find and attract mastery-based agents to the office, protect the culture, and make sure everyone is happy! "






