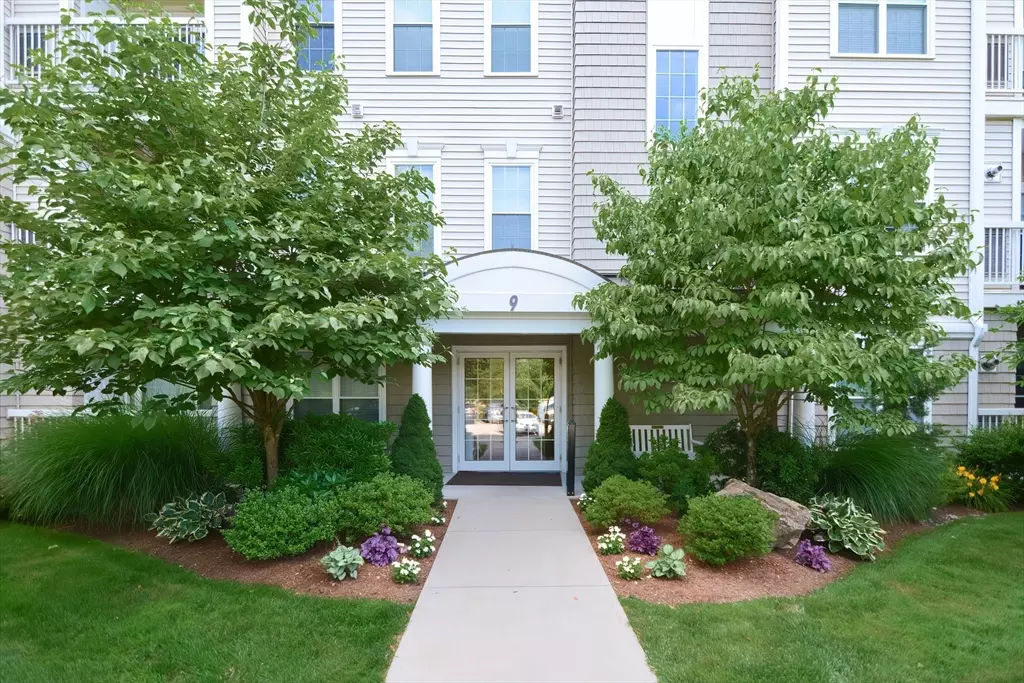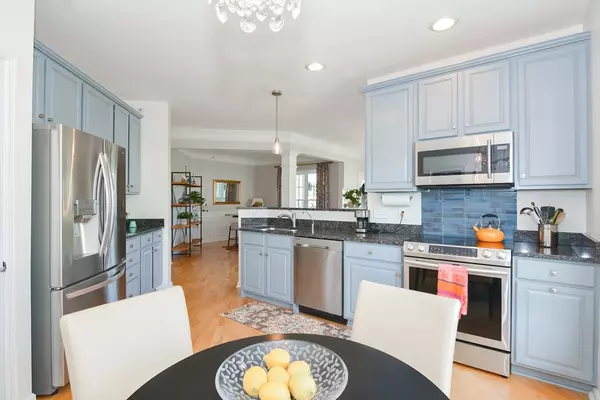$755,000
$759,000
0.5%For more information regarding the value of a property, please contact us for a free consultation.
2 Beds
2 Baths
1,585 SqFt
SOLD DATE : 08/23/2024
Key Details
Sold Price $755,000
Property Type Condo
Sub Type Condominium
Listing Status Sold
Purchase Type For Sale
Square Footage 1,585 sqft
Price per Sqft $476
MLS Listing ID 73260362
Sold Date 08/23/24
Bedrooms 2
Full Baths 2
HOA Fees $688/mo
Year Built 2011
Annual Tax Amount $7,745
Tax Year 2024
Property Description
Experience the ultimate in comfort, style and convenience with this inviting 2-bedroom, 2-bathroom top floor corner unit in the sought-after South Natick Hills Community. As you enter the unit a welcoming foyer leads to a spacious living room bathed in natural light from expansive windows and french door to your private balcony. The open eat-in kitchen with granite counters, pantry closet, and stainless steel appliances provides easy access to the elegant dining area. The main bedroom offers walk-in closet and luxurious bathroom with a double sink vanity, shower, and soaker tub. Guest bedroom boast ample closet space and its own private bathroom. Convenient laundry room with additional storage space. This unit also includes 2 deeded garage spaces in the heated in-building garage. Enjoy the community amenities including beautiful walking trails, playground, and benefit from proximity to Natick Center, public beach, golf course, the lively Natick farmers market and more!
Location
State MA
County Middlesex
Zoning RSB
Direction South Main to Morgan Drive, 2nd midrise building
Rooms
Basement N
Primary Bedroom Level Fourth Floor
Dining Room Flooring - Hardwood, Wainscoting
Kitchen Closet, Flooring - Hardwood, Dining Area, Countertops - Stone/Granite/Solid, Stainless Steel Appliances
Interior
Interior Features Closet, Wainscoting, Entrance Foyer, Elevator
Heating Forced Air, Natural Gas
Cooling Central Air
Flooring Tile, Hardwood, Flooring - Hardwood
Appliance Range, Dishwasher, Microwave, Refrigerator, Washer, Dryer
Laundry Flooring - Stone/Ceramic Tile, Fourth Floor, In Unit
Exterior
Exterior Feature Balcony, Professional Landscaping
Garage Spaces 2.0
Community Features Shopping, Walk/Jog Trails, Golf, Conservation Area
Waterfront Description Beach Front,Lake/Pond,1/2 to 1 Mile To Beach
Roof Type Shingle,Rubber
Garage Yes
Building
Story 1
Sewer Public Sewer
Water Public
Schools
Elementary Schools Memorial
Middle Schools Kennedy
High Schools Nhs
Others
Pets Allowed Yes w/ Restrictions
Senior Community false
Read Less Info
Want to know what your home might be worth? Contact us for a FREE valuation!

Our team is ready to help you sell your home for the highest possible price ASAP
Bought with Kathleen Newton • Advisors Living - Weston

"My job is to find and attract mastery-based agents to the office, protect the culture, and make sure everyone is happy! "






