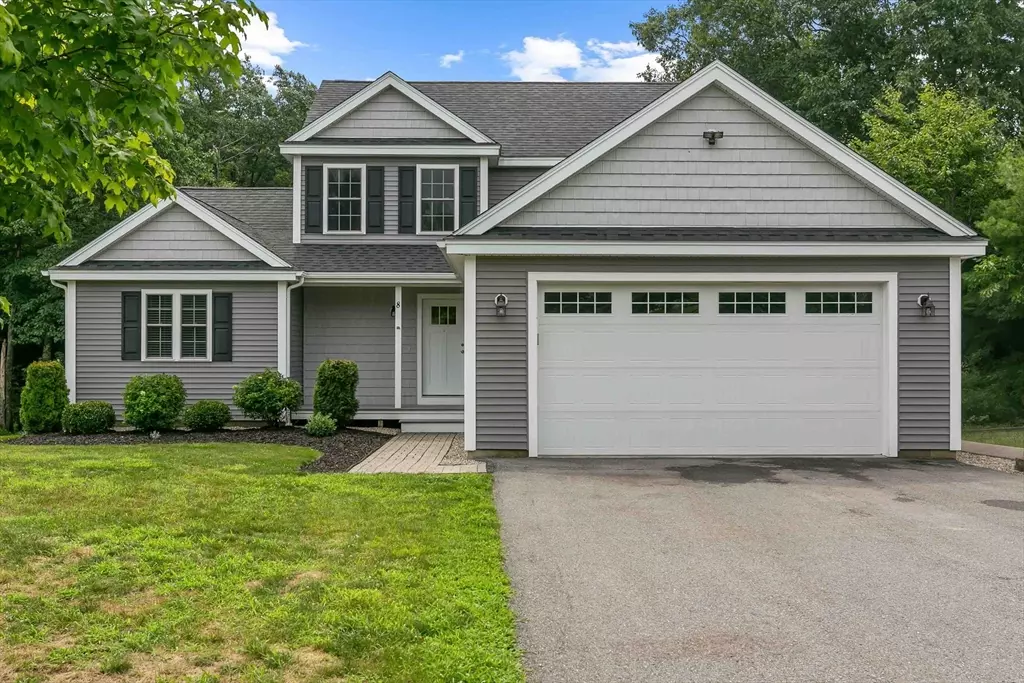$680,000
$689,000
1.3%For more information regarding the value of a property, please contact us for a free consultation.
4 Beds
2.5 Baths
2,384 SqFt
SOLD DATE : 08/22/2024
Key Details
Sold Price $680,000
Property Type Single Family Home
Sub Type Single Family Residence
Listing Status Sold
Purchase Type For Sale
Square Footage 2,384 sqft
Price per Sqft $285
MLS Listing ID 73263671
Sold Date 08/22/24
Style Colonial
Bedrooms 4
Full Baths 2
Half Baths 1
HOA Y/N false
Year Built 2015
Annual Tax Amount $6,900
Tax Year 2024
Lot Size 0.740 Acres
Acres 0.74
Property Description
Looking for a home with a first floor primary bedroom suite? Look no further, this less than 10 year old south Westminster location has a total of four bedrooms, 2.5 baths, Open concept kitchen & family room with hardwood floors, granite countertops, stainless steel appliances and gas fireplace. Sliders leading to a 14x20 composite deck overlooking the private back yard make this the perfect space to relax and entertain! Located in an established subdivision with cul de sac and sidewalks. Surrounded by hiking trails and conservation land, this property is just 4 miles to Rt 2. Featuring propane heating, central air and solar panels for efficient utility services, this home also has a full walk out basement equipped with a radon mitigation system, making it perfect for additional living space. Loft space at the second floor landing make for a perfect home office! Additionally, there is a a 2 car attached garage and irrigation system. OPEN HOUSE FRIDAY 5:30-7pm!
Location
State MA
County Worcester
Zoning RA
Direction GPS
Rooms
Family Room Ceiling Fan(s), Flooring - Wall to Wall Carpet, Recessed Lighting
Basement Full, Walk-Out Access, Radon Remediation System
Primary Bedroom Level First
Dining Room Flooring - Hardwood
Kitchen Flooring - Hardwood, Countertops - Stone/Granite/Solid, Breakfast Bar / Nook, Recessed Lighting, Stainless Steel Appliances
Interior
Interior Features Entrance Foyer, Loft
Heating Central, Propane
Cooling Central Air
Flooring Carpet, Hardwood, Flooring - Hardwood, Flooring - Wall to Wall Carpet
Fireplaces Number 1
Fireplaces Type Family Room
Appliance Range, Dishwasher, Refrigerator
Laundry Flooring - Stone/Ceramic Tile, First Floor, Electric Dryer Hookup, Washer Hookup
Exterior
Exterior Feature Porch, Deck - Composite, Sprinkler System
Garage Spaces 2.0
Community Features Walk/Jog Trails, Sidewalks
Utilities Available for Electric Range, for Electric Oven, for Electric Dryer, Washer Hookup
Roof Type Shingle
Total Parking Spaces 4
Garage Yes
Building
Lot Description Cul-De-Sac
Foundation Concrete Perimeter
Sewer Private Sewer
Water Private
Others
Senior Community false
Read Less Info
Want to know what your home might be worth? Contact us for a FREE valuation!

Our team is ready to help you sell your home for the highest possible price ASAP
Bought with Aimee Siers • Berkshire Hathaway HomeServices Commonwealth Real Estate
"My job is to find and attract mastery-based agents to the office, protect the culture, and make sure everyone is happy! "






