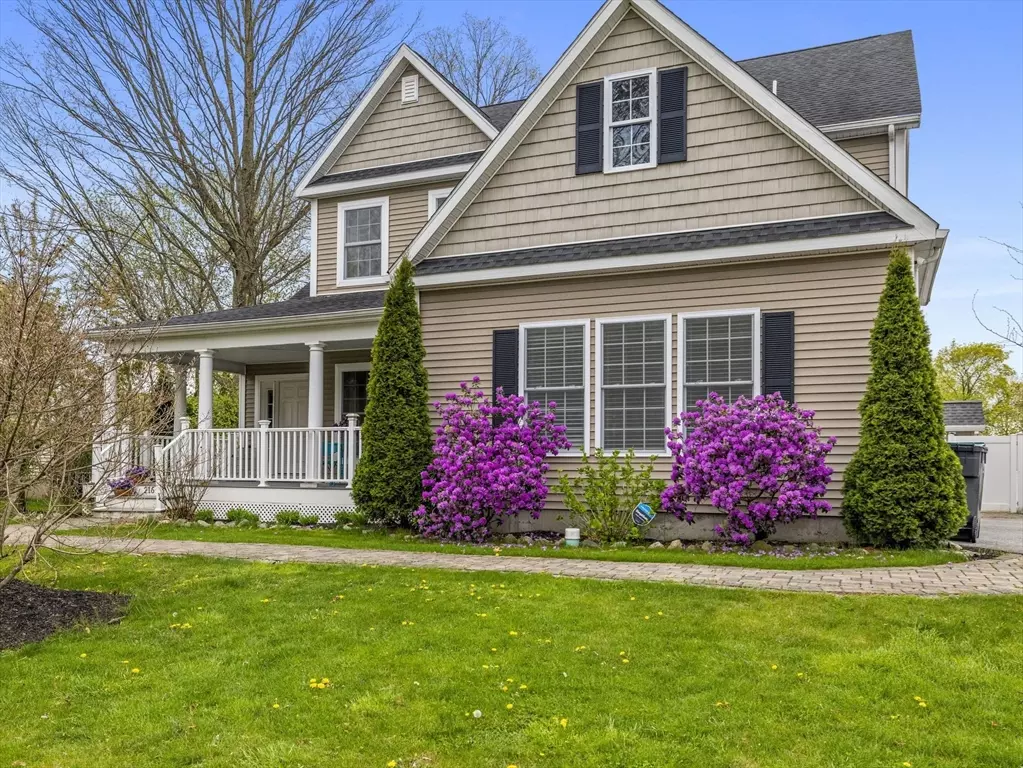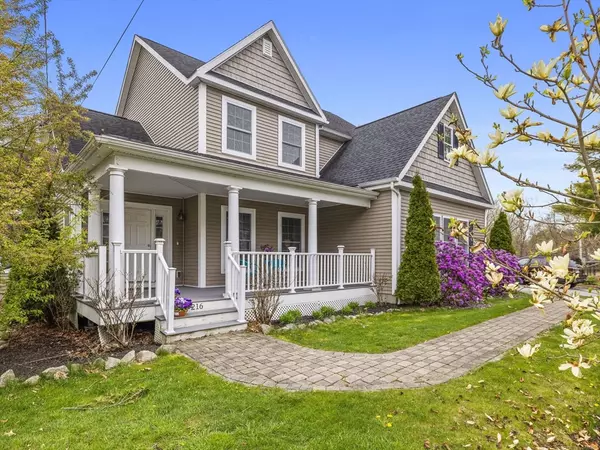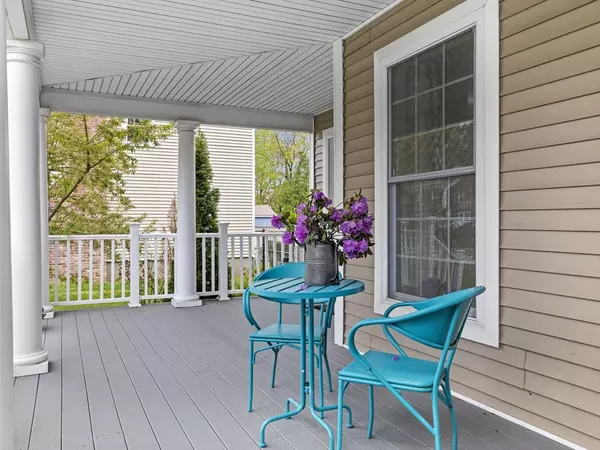$1,230,000
$1,299,000
5.3%For more information regarding the value of a property, please contact us for a free consultation.
5 Beds
3.5 Baths
3,908 SqFt
SOLD DATE : 08/02/2024
Key Details
Sold Price $1,230,000
Property Type Single Family Home
Sub Type Single Family Residence
Listing Status Sold
Purchase Type For Sale
Square Footage 3,908 sqft
Price per Sqft $314
MLS Listing ID 73232309
Sold Date 08/02/24
Style Colonial
Bedrooms 5
Full Baths 3
Half Baths 1
HOA Y/N false
Year Built 2014
Annual Tax Amount $15,027
Tax Year 2024
Lot Size 0.590 Acres
Acres 0.59
Property Description
2014 Colonial with inviting front porch is nestled near scenic Fiske and Dug Pond. This home with fresh young decor strikes the perfect balance between lovely formal spaces and an open concept design. The bright & sunny Family room flows seamlessly to the Kitchen with granite, stainless appliances, and large breakfast bar. Fantastic opportunity for first floor living with a beautiful Primary suite, with a walk-in closet and spa-like bath. The laundry is on the main level as well. The 2nd floor has 4 generous bedrooms and 2 full baths. The expansive finished lower level with a playroom with a fun snack station, home office, and bonus room provides plenty of space for everyone. Enjoy outdoor gatherings with friends and family on the deck and private fenced in yard. Conveniently located to the commuter rail, shops, Natick High School and Dug pond beach. It is a home to grow in and enjoy for years to come!
Location
State MA
County Middlesex
Zoning RSA
Direction Speen St to Pond Street
Rooms
Family Room Flooring - Hardwood, Lighting - Overhead
Basement Full, Finished, Walk-Out Access, Sump Pump
Primary Bedroom Level First
Dining Room Flooring - Hardwood, Lighting - Overhead, Crown Molding
Kitchen Flooring - Wood, Pantry, Breakfast Bar / Nook, Open Floorplan, Recessed Lighting, Lighting - Pendant
Interior
Interior Features Recessed Lighting, Closet, Lighting - Overhead, Play Room, Media Room, Bonus Room, Home Office, Walk-up Attic
Heating Forced Air, Natural Gas, Electric
Cooling Central Air
Flooring Laminate
Appliance Range, Dishwasher, Disposal, Microwave, Washer, Dryer, Wine Refrigerator, Wine Cooler, Plumbed For Ice Maker
Laundry Flooring - Stone/Ceramic Tile, First Floor, Gas Dryer Hookup
Exterior
Exterior Feature Porch, Deck - Composite, Patio, Rain Gutters, Storage, Fenced Yard
Garage Spaces 2.0
Fence Fenced
Community Features Public Transportation, Shopping, Park, Conservation Area, Highway Access, Public School
Utilities Available for Gas Range, for Gas Dryer, Icemaker Connection
Waterfront Description Beach Front,Lake/Pond,1 to 2 Mile To Beach,Beach Ownership(Public)
Roof Type Shingle
Total Parking Spaces 4
Garage Yes
Building
Lot Description Level
Foundation Concrete Perimeter
Sewer Public Sewer
Water Public
Schools
Elementary Schools Memorial
Middle Schools Kennedy
High Schools Nhs
Others
Senior Community false
Read Less Info
Want to know what your home might be worth? Contact us for a FREE valuation!

Our team is ready to help you sell your home for the highest possible price ASAP
Bought with Aflatun Asadov • Steve Bremis Realty Group

"My job is to find and attract mastery-based agents to the office, protect the culture, and make sure everyone is happy! "






