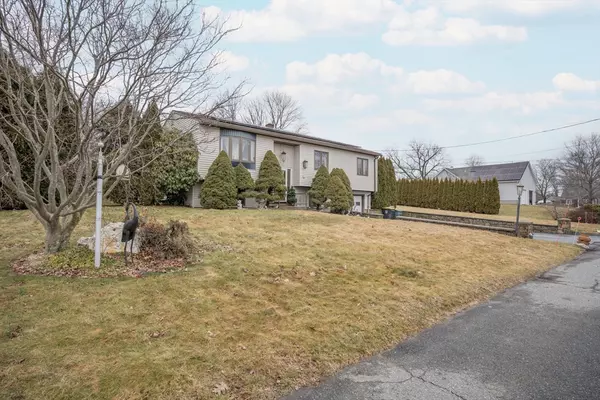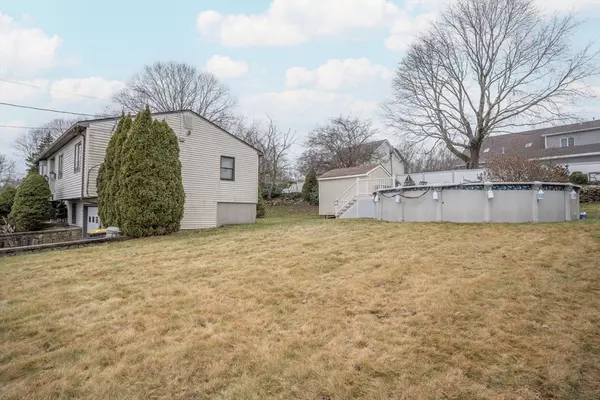$535,000
$500,000
7.0%For more information regarding the value of a property, please contact us for a free consultation.
3 Beds
1.5 Baths
1,132 SqFt
SOLD DATE : 07/26/2024
Key Details
Sold Price $535,000
Property Type Single Family Home
Sub Type Single Family Residence
Listing Status Sold
Purchase Type For Sale
Square Footage 1,132 sqft
Price per Sqft $472
MLS Listing ID 73198863
Sold Date 07/26/24
Style Raised Ranch
Bedrooms 3
Full Baths 1
Half Baths 1
HOA Y/N false
Year Built 1973
Annual Tax Amount $4,723
Tax Year 2023
Lot Size 0.310 Acres
Acres 0.31
Property Description
Pristine Somerset raised ranch located in great location off Chase Rd, just minutes from local schools and area amenities. Hardwoods throughout out the main level which includes living room, dining room (with sliders to the deck & back yard), beautiful kitchen with granite countertops & floor, 3 bedrooms and bath. Lower level is currently used as a family room with guest accommodations, half bath & plenty of storage. The backyard is perfect for entertaining! In addition to the oversized deck, there is plenty of room for fun plus a koi pond, above ground pool and shed. This home has been lovingly maintained by present owners and pride of ownership is evident throughout! Solar panels lease will be transferred to the new owner.
Location
State MA
County Bristol
Zoning R1
Direction GPS works best
Rooms
Family Room Flooring - Stone/Ceramic Tile, Open Floorplan
Basement Full, Finished, Interior Entry, Garage Access, Sump Pump, Concrete
Primary Bedroom Level Main, First
Dining Room Flooring - Hardwood, Balcony / Deck, Open Floorplan
Kitchen Ceiling Fan(s), Flooring - Stone/Ceramic Tile, Flooring - Marble, Countertops - Stone/Granite/Solid, Kitchen Island, Cabinets - Upgraded, Remodeled, Lighting - Pendant
Interior
Heating Central, Baseboard, Natural Gas
Cooling Window Unit(s)
Flooring Tile, Hardwood
Appliance Gas Water Heater, Water Heater, Range, Oven, Disposal, Microwave, Refrigerator, Washer, Dryer
Laundry In Basement, Washer Hookup
Exterior
Exterior Feature Deck, Pool - Above Ground, Rain Gutters, Storage, Professional Landscaping, Screens
Garage Spaces 1.0
Pool Above Ground
Community Features Public Transportation, Shopping, Highway Access, House of Worship, Public School
Utilities Available for Gas Range, for Gas Oven, Washer Hookup
Roof Type Shingle
Total Parking Spaces 3
Garage Yes
Private Pool true
Building
Foundation Concrete Perimeter
Sewer Public Sewer
Water Public
Architectural Style Raised Ranch
Others
Senior Community false
Read Less Info
Want to know what your home might be worth? Contact us for a FREE valuation!

Our team is ready to help you sell your home for the highest possible price ASAP
Bought with Dawn Bongiorno • Keller Williams Realty Boston South West
"My job is to find and attract mastery-based agents to the office, protect the culture, and make sure everyone is happy! "






