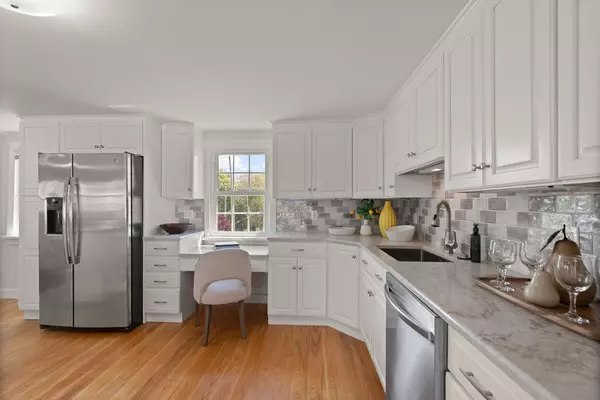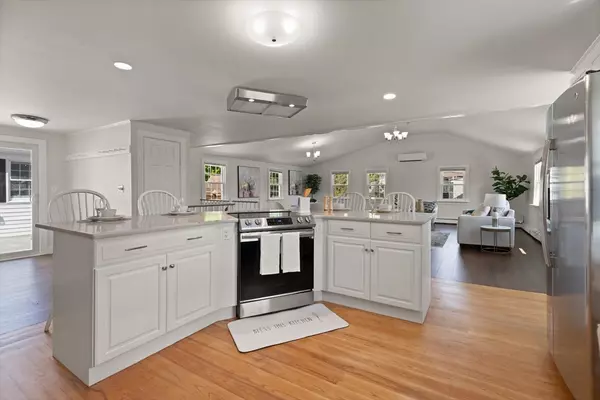$885,000
$899,000
1.6%For more information regarding the value of a property, please contact us for a free consultation.
3 Beds
2.5 Baths
3,240 SqFt
SOLD DATE : 07/09/2024
Key Details
Sold Price $885,000
Property Type Condo
Sub Type Condominium
Listing Status Sold
Purchase Type For Sale
Square Footage 3,240 sqft
Price per Sqft $273
MLS Listing ID 73237507
Sold Date 07/09/24
Bedrooms 3
Full Baths 2
Half Baths 1
HOA Fees $330/mo
Year Built 1704
Annual Tax Amount $8,830
Tax Year 2024
Lot Size 0.520 Acres
Acres 0.52
Property Description
This is your dream home! Part of the historic Stephen Bacon House Estate. Main house has a grand formal entryway/vestibule with cathedral ceiling and staircase leading up to an open floor plan kitchen, living room, dining area with new windows, floors, mini-split and slider out to 400sf private deck. Across the deck you'll enter your newly renovated 1,100sf w/ family room, office, bonus rm, kitchenette, full bath. Separate staircase leads down to the incredible, 1,200sf 3 car garage with heated storage room and plenty of space for bikes, tools, toys and lots more. 1st flr of the main house has 3 bedrooms, an office area, laundry (could be bdrm), full bath with jacuzzi tub and built-in speakers. Big parking area plus exclusive use of front lawn. Perennial gardens. Located directly across the street from the Cochituate Rail Trail. Short walk to downtown Natick and the commuter rail. Open house Sat, May 18th 11-1 and Sun, May 19th Noon - 2p
Location
State MA
County Middlesex
Zoning RSA
Direction North Main St to Gilbert to Franconia.
Rooms
Family Room Bathroom - Full, Closet, Flooring - Wall to Wall Carpet, Wet Bar, Lighting - Overhead
Basement Y
Primary Bedroom Level First
Dining Room Flooring - Wood
Kitchen Bathroom - Half, Closet, Flooring - Hardwood, Countertops - Stone/Granite/Solid, Kitchen Island, Recessed Lighting, Stainless Steel Appliances
Interior
Interior Features Lighting - Overhead, Closet, Home Office, Bonus Room, Finish - Sheetrock, Wired for Sound, Internet Available - Broadband
Heating Baseboard, Electric Baseboard, Heat Pump, Oil
Cooling Wall Unit(s), Heat Pump
Flooring Wood, Carpet, Laminate, Flooring - Wall to Wall Carpet
Appliance Range, Dishwasher, Disposal, Refrigerator, Washer, Dryer, ENERGY STAR Qualified Refrigerator, ENERGY STAR Qualified Dishwasher, Range Hood
Laundry Closet - Linen, Flooring - Vinyl, Lighting - Overhead, First Floor, In Unit, Electric Dryer Hookup, Washer Hookup
Exterior
Exterior Feature Deck - Composite, Rain Gutters
Garage Spaces 3.0
Community Features Public Transportation, Shopping, Tennis Court(s), Park, Walk/Jog Trails, Golf, Medical Facility, Bike Path, Conservation Area, Highway Access, House of Worship, Private School, Public School, T-Station, University
Utilities Available for Electric Range, for Electric Dryer, Washer Hookup
Roof Type Shingle
Total Parking Spaces 1
Garage Yes
Building
Story 2
Sewer Public Sewer
Water Public
Schools
Elementary Schools Bennett Hemingw
Middle Schools Wilson
High Schools Natick High
Others
Senior Community false
Acceptable Financing Contract
Listing Terms Contract
Read Less Info
Want to know what your home might be worth? Contact us for a FREE valuation!

Our team is ready to help you sell your home for the highest possible price ASAP
Bought with Devin Wong • Kava Realty Group, Inc.

"My job is to find and attract mastery-based agents to the office, protect the culture, and make sure everyone is happy! "






