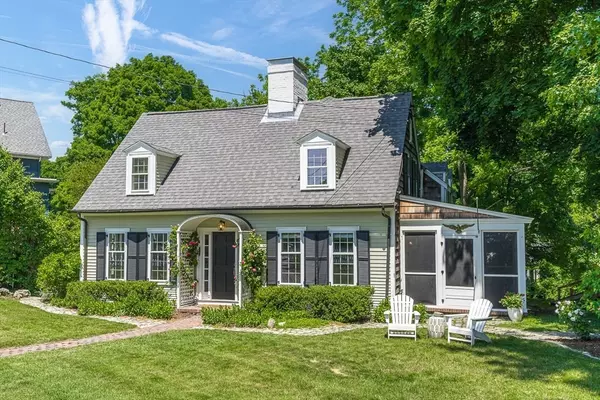$1,425,000
$1,149,000
24.0%For more information regarding the value of a property, please contact us for a free consultation.
4 Beds
2.5 Baths
2,185 SqFt
SOLD DATE : 07/23/2024
Key Details
Sold Price $1,425,000
Property Type Single Family Home
Sub Type Single Family Residence
Listing Status Sold
Purchase Type For Sale
Square Footage 2,185 sqft
Price per Sqft $652
Subdivision Cedar Park
MLS Listing ID 73246585
Sold Date 07/23/24
Style Cape
Bedrooms 4
Full Baths 2
Half Baths 1
HOA Y/N false
Year Built 1920
Annual Tax Amount $9,236
Tax Year 2024
Lot Size 0.290 Acres
Acres 0.29
Property Description
Welcome to the former residence of renowned architect Royal Barry Wills, situated on a desirable street in Melrose's Cedar Park neighborhood. This exquisite 4-bedroom, 2.5-bath home seamlessly blends classic charm with modern updates. The inviting living room, featuring a cozy fireplace and built-ins, leads to a delightful screened-in porch, perfect for relaxing and entertaining. The updated kitchen boasts sleek countertops, high-end stainless steel appliances, and ample cabinetry, catering to all your culinary needs. The spacious family room offers an oversized wood-burning stove fireplace, creating a warm and inviting atmosphere. The primary suite provides a serene retreat with a beautifully renovated en-suite bath. while three additional bedrooms offer versatile space for family, guests, and a home office. The walk-out basement provides generous storage and potential for customization. Don't miss this rare opportunity to own a piece of architectural history in a prime location!
Location
State MA
County Middlesex
Zoning URA
Direction Vinton Street to Oakland Street or Lynn Fells Parkway to Charles St to Oakland Street
Rooms
Family Room Flooring - Hardwood
Basement Full, Walk-Out Access, Interior Entry, Garage Access, Concrete
Primary Bedroom Level Second
Dining Room Closet/Cabinets - Custom Built, Flooring - Hardwood
Kitchen Flooring - Hardwood, Countertops - Upgraded, Cabinets - Upgraded, Recessed Lighting, Stainless Steel Appliances
Interior
Interior Features Mud Room
Heating Steam, Oil
Cooling Central Air
Flooring Tile, Hardwood, Flooring - Stone/Ceramic Tile
Fireplaces Number 3
Fireplaces Type Family Room, Living Room
Appliance Water Heater, Range, Dishwasher, Microwave, Refrigerator, Washer, Dryer, Range Hood
Laundry Electric Dryer Hookup, Washer Hookup, In Basement
Exterior
Exterior Feature Porch - Screened, Rain Gutters, Sprinkler System, Invisible Fence
Garage Spaces 1.0
Fence Invisible
Community Features Public Transportation, Pool, Tennis Court(s), Park, Walk/Jog Trails, Golf, Medical Facility, Laundromat, Highway Access, House of Worship, Private School, Public School, T-Station
Utilities Available for Electric Range, for Electric Dryer, Washer Hookup
Roof Type Shingle
Total Parking Spaces 4
Garage Yes
Building
Lot Description Gentle Sloping
Foundation Stone
Sewer Public Sewer
Water Public
Schools
Elementary Schools Various
Middle Schools Mvmms
High Schools Mhs
Others
Senior Community false
Read Less Info
Want to know what your home might be worth? Contact us for a FREE valuation!

Our team is ready to help you sell your home for the highest possible price ASAP
Bought with The Marrocco Group • Coldwell Banker Realty - Lexington

"My job is to find and attract mastery-based agents to the office, protect the culture, and make sure everyone is happy! "




