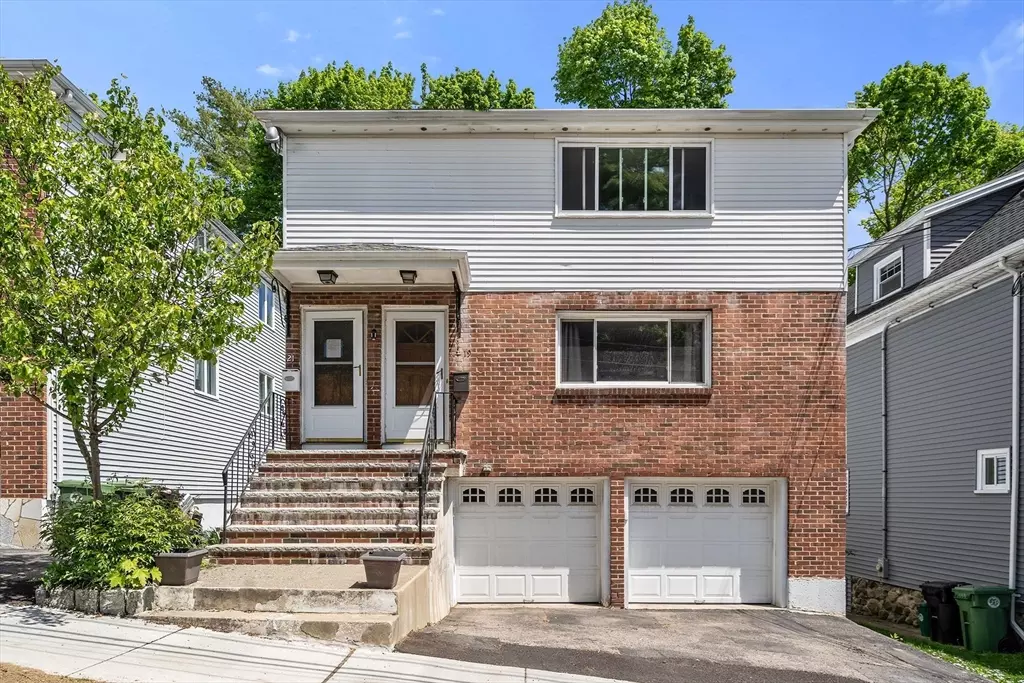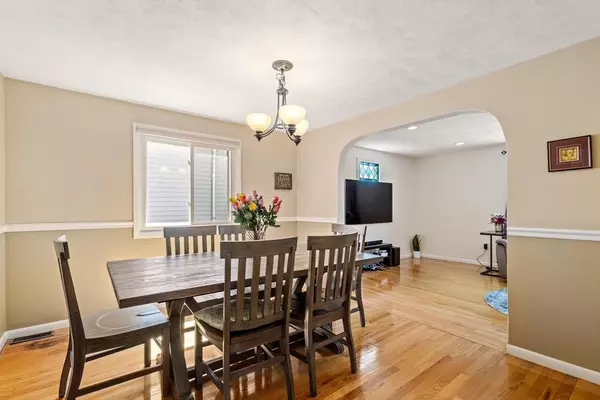$715,000
$715,000
For more information regarding the value of a property, please contact us for a free consultation.
3 Beds
2.5 Baths
1,942 SqFt
SOLD DATE : 07/15/2024
Key Details
Sold Price $715,000
Property Type Condo
Sub Type Condominium
Listing Status Sold
Purchase Type For Sale
Square Footage 1,942 sqft
Price per Sqft $368
MLS Listing ID 73237375
Sold Date 07/15/24
Bedrooms 3
Full Baths 2
Half Baths 1
HOA Fees $242/mo
Year Built 1972
Annual Tax Amount $7,493
Tax Year 2024
Property Description
Discover this stunning, sun-drenched 2-level condo in a prime Watertown location! The main floor boasts a generous living area with gleaming hardwood floors, a fully updated eat-in kitchen featuring granite countertops, stainless steel appliances, and a new custom backsplash, along with a pantry, bonus office space, formal dining room, and 2 bedrooms with 1.5 baths, including a master bedroom with an en-suite half bath. The impressive lower level offers a private entrance via a spiral staircase, a third bedroom, a full bath, and an expansive living area ideal for a recreation room, gym, or home office. Additional perks include central air conditioning, in-unit laundry, an inviting deck, shared yard, and two parking spaces, one of which is in a garage. The property has been recently painted plus it has a new fridge, oven and microwave. Located near Watertown Square, enjoy proximity to a plethora of shops, restaurants, and scenic trails along the Charles River. A dream for commuters.
Location
State MA
County Middlesex
Zoning T
Direction Main to Olney OR Warren to Highland
Rooms
Family Room Bathroom - Half, Closet, Recessed Lighting
Basement Y
Primary Bedroom Level First
Dining Room Flooring - Hardwood, Recessed Lighting
Kitchen Flooring - Stone/Ceramic Tile, Balcony / Deck, Pantry, Countertops - Stone/Granite/Solid, Exterior Access, Recessed Lighting, Stainless Steel Appliances, Gas Stove
Interior
Heating Forced Air, Natural Gas
Cooling Central Air
Flooring Wood
Appliance Dishwasher, Microwave, Range, Refrigerator, Washer, Dryer
Laundry First Floor, In Unit
Exterior
Exterior Feature Deck - Wood, Garden
Garage Spaces 1.0
Fence Security
Community Features Public Transportation, Shopping, Park, Medical Facility, Laundromat
Roof Type Shingle
Total Parking Spaces 1
Garage Yes
Building
Story 2
Sewer Public Sewer
Water Public
Schools
Elementary Schools Cunniff
Middle Schools Whs
High Schools Whs
Others
Pets Allowed Yes w/ Restrictions
Senior Community false
Read Less Info
Want to know what your home might be worth? Contact us for a FREE valuation!

Our team is ready to help you sell your home for the highest possible price ASAP
Bought with John Zhang • Boston Elite Realty Group

"My job is to find and attract mastery-based agents to the office, protect the culture, and make sure everyone is happy! "






