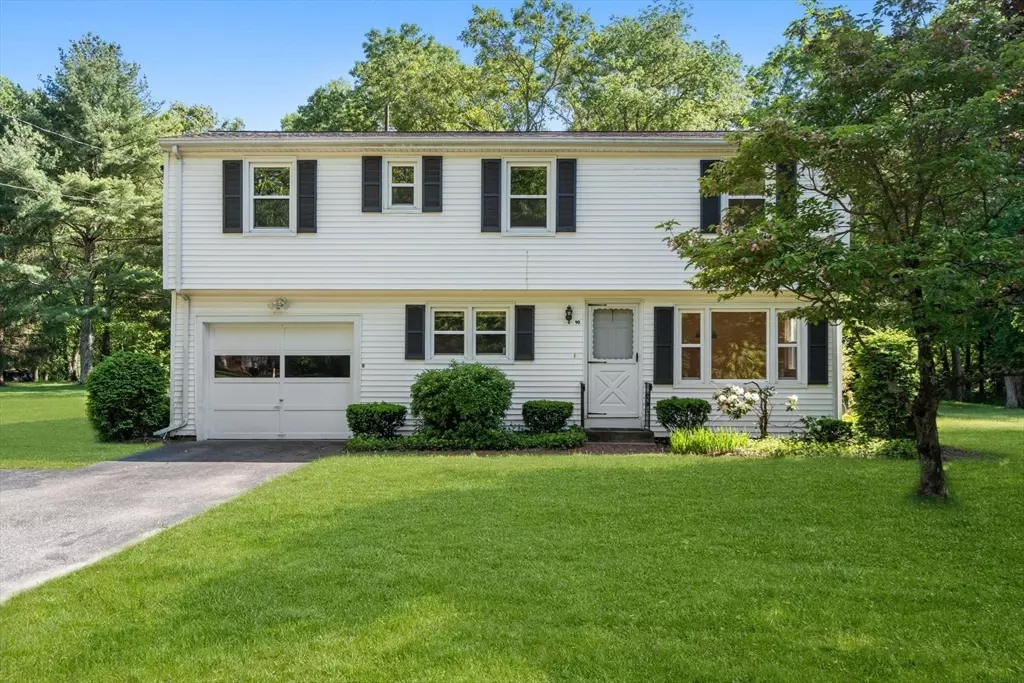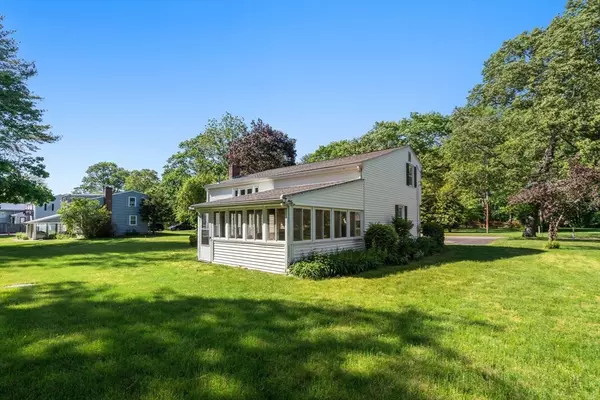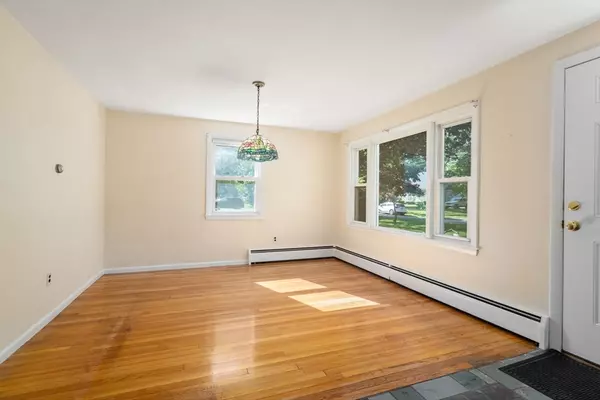$655,000
$679,000
3.5%For more information regarding the value of a property, please contact us for a free consultation.
3 Beds
1.5 Baths
1,728 SqFt
SOLD DATE : 07/11/2024
Key Details
Sold Price $655,000
Property Type Single Family Home
Sub Type Single Family Residence
Listing Status Sold
Purchase Type For Sale
Square Footage 1,728 sqft
Price per Sqft $379
Subdivision Downtown Medfield Neighborhood
MLS Listing ID 73244963
Sold Date 07/11/24
Style Raised Ranch
Bedrooms 3
Full Baths 1
Half Baths 1
HOA Y/N false
Year Built 1959
Annual Tax Amount $7,724
Tax Year 2024
Lot Size 0.460 Acres
Acres 0.46
Property Description
Proudly presenting this pristine raised ranch, perfectly set on a pretty lot in a desirable downtown neighborhood just a short walk to schools, shopping, several new restaurants and recreation! Welcome family and friends into the spacious first level dining room and charming kitchen complete with a pantry, cooktop and wall oven making meal prep and entertaining a breeze. A few steps up is an expansive, vaulted living room featuring a fireplace flanked by built-ins and an open balcony, leading to three sun-filled bedrooms including a primary suite with double closets and hardwood floors throughout. The lower level offers a versatile family room/office/playroom with built-in bookshelves, a half bath and access to the sunroom, a serene spot to enjoy one of the best backyards in town where you can garden, host cookouts, games or just relax in nature. Recent updates include the septic system and furnace. This is a wonderful opportunity for first time buyers or down-sizers. Welcome Home!
Location
State MA
County Norfolk
Zoning RS
Direction North St >Dale>Adams St, near Dale St & Memorial Schools, Pfaff Center, Kingsbury Club & Rail Trail
Rooms
Family Room Ceiling Fan(s), Closet, Closet/Cabinets - Custom Built, Flooring - Wall to Wall Carpet, Exterior Access
Basement Finished, Interior Entry
Primary Bedroom Level Third
Dining Room Flooring - Hardwood, Window(s) - Picture
Kitchen Pantry
Interior
Interior Features Ceiling Fan(s), Sun Room
Heating Baseboard, Oil
Cooling Window Unit(s), None
Flooring Tile, Hardwood, Engineered Hardwood
Fireplaces Number 1
Fireplaces Type Living Room
Appliance Water Heater, Range, Oven, Dishwasher, Refrigerator, Washer, Dryer, Range Hood
Laundry Electric Dryer Hookup, Washer Hookup, In Basement
Exterior
Exterior Feature Porch - Enclosed, Rain Gutters, Storage
Garage Spaces 1.0
Community Features Public Transportation, Shopping, Tennis Court(s), Park, Walk/Jog Trails, Stable(s), Bike Path, Conservation Area, Highway Access, House of Worship, Private School, Public School, Other
Utilities Available for Electric Range, for Electric Dryer, Washer Hookup
Roof Type Shingle
Total Parking Spaces 4
Garage Yes
Building
Lot Description Wooded, Easements, Level
Foundation Concrete Perimeter
Sewer Private Sewer
Water Public
Architectural Style Raised Ranch
Schools
Elementary Schools Mem/Wheel/Dale
Middle Schools T.A. Blake
High Schools Medfield Hs
Others
Senior Community false
Read Less Info
Want to know what your home might be worth? Contact us for a FREE valuation!

Our team is ready to help you sell your home for the highest possible price ASAP
Bought with Timothy Pi • Coldwell Banker Realty - Cambridge
"My job is to find and attract mastery-based agents to the office, protect the culture, and make sure everyone is happy! "






