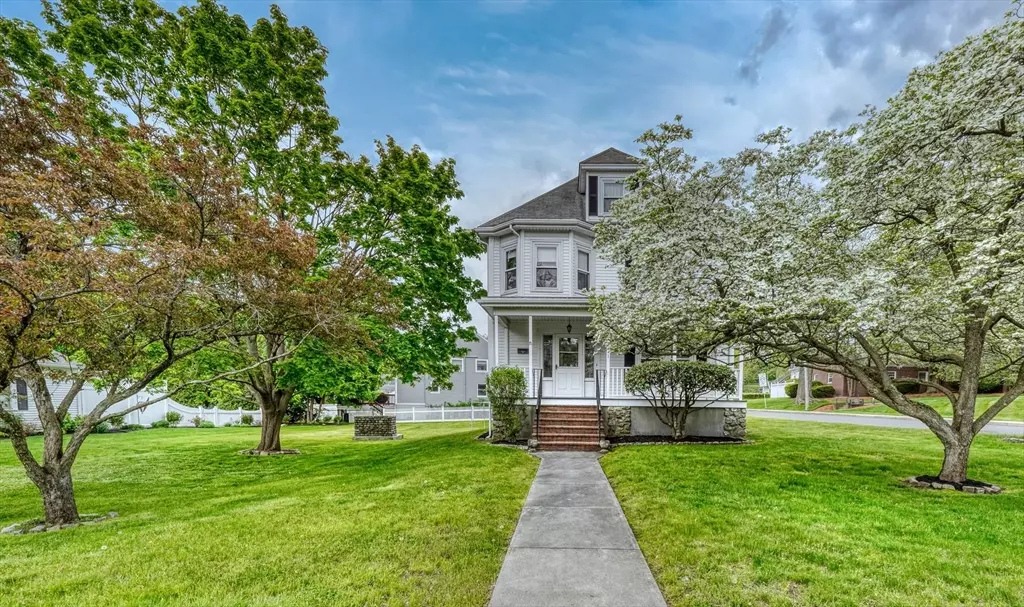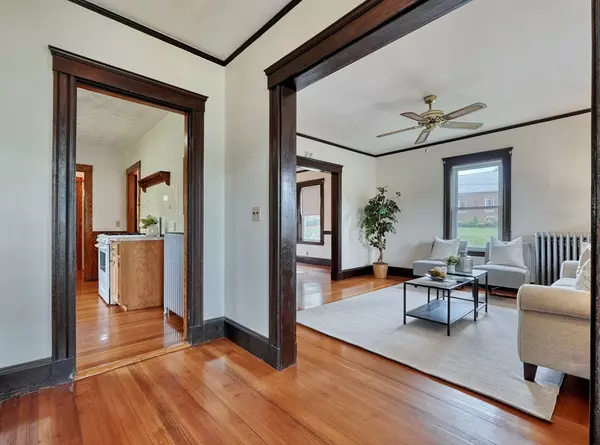$811,000
$739,900
9.6%For more information regarding the value of a property, please contact us for a free consultation.
3 Beds
1.5 Baths
1,584 SqFt
SOLD DATE : 06/28/2024
Key Details
Sold Price $811,000
Property Type Single Family Home
Sub Type Single Family Residence
Listing Status Sold
Purchase Type For Sale
Square Footage 1,584 sqft
Price per Sqft $511
Subdivision Eastside
MLS Listing ID 73239311
Sold Date 06/28/24
Style Colonial
Bedrooms 3
Full Baths 1
Half Baths 1
HOA Y/N false
Year Built 1910
Annual Tax Amount $7,035
Tax Year 2024
Lot Size 10,890 Sqft
Acres 0.25
Property Description
Gracious eastside colonial thoughtfully cared for & loved by the same family for many years sitting on a 11,000+ sq ft lot! Step onto the charming farmer's porch & be greeted by the original striking front door & into the inviting large foyer! High ceilings, scale & lots of big windows abound here. The LR is spacious & bright & the elegant DR boasts a built-in & will be the perfect spot for entertaining & holidays! The kitchen features oak cabinets, gas stove & 1/2 BA. Upstairs holds 3 big bdrms & a full BA. The extra bonus here is the big walk-up attic w/soaring ceilings just waiting to be renovated & become part of the living space! The yard is huge & an amazing mix of sun & shade, perfect for gardens, yard games & maybe even a pool! There's so much potential here for future expansion w/so much room to grow, a true forever home!! Common Park, Mt Hood & Melrose Square are all close & this is a good location for commuting to Boston too as the MBTA bus is steps away & Rt.1 is nearby!
Location
State MA
County Middlesex
Zoning Res
Direction Main Street~Upham Street
Rooms
Basement Full, Unfinished
Primary Bedroom Level Second
Dining Room Closet/Cabinets - Custom Built, Flooring - Hardwood, Chair Rail, Crown Molding
Kitchen Flooring - Hardwood, Cabinets - Upgraded, Exterior Access, Gas Stove, Lighting - Overhead
Interior
Interior Features Crown Molding, Foyer, Center Hall, Walk-up Attic
Heating Baseboard
Cooling None
Flooring Tile, Hardwood, Flooring - Hardwood
Appliance Water Heater, Range, Dishwasher, Disposal, Refrigerator, Washer, Dryer
Laundry In Basement, Washer Hookup
Exterior
Exterior Feature Porch
Community Features Public Transportation, Shopping, Park, Walk/Jog Trails, Golf, Medical Facility, Highway Access, House of Worship, Private School, Public School, T-Station
Utilities Available for Gas Range, Washer Hookup
Roof Type Shingle
Total Parking Spaces 2
Garage No
Building
Lot Description Corner Lot
Foundation Stone
Sewer Public Sewer
Water Public
Schools
Elementary Schools Lottery
Middle Schools Melrose Middle
High Schools Melrose High
Others
Senior Community false
Acceptable Financing Contract
Listing Terms Contract
Read Less Info
Want to know what your home might be worth? Contact us for a FREE valuation!

Our team is ready to help you sell your home for the highest possible price ASAP
Bought with Silver Key Homes Group • LAER Realty Partners

"My job is to find and attract mastery-based agents to the office, protect the culture, and make sure everyone is happy! "






