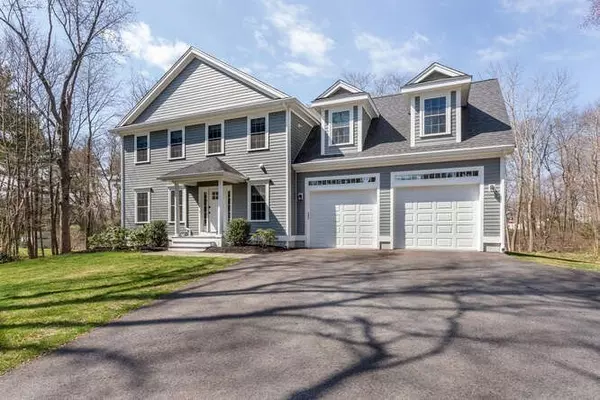$1,250,000
$1,300,000
3.8%For more information regarding the value of a property, please contact us for a free consultation.
4 Beds
2.5 Baths
3,300 SqFt
SOLD DATE : 06/25/2024
Key Details
Sold Price $1,250,000
Property Type Single Family Home
Sub Type Single Family Residence
Listing Status Sold
Purchase Type For Sale
Square Footage 3,300 sqft
Price per Sqft $378
MLS Listing ID 73224857
Sold Date 06/25/24
Style Colonial,Greek Revival
Bedrooms 4
Full Baths 2
Half Baths 1
HOA Y/N false
Year Built 2021
Annual Tax Amount $17,444
Tax Year 2024
Lot Size 1.100 Acres
Acres 1.1
Property Description
Sensational, 3 years young, 4BR/2.5 Bth Greek Revival Colonial offers move-in ready perfection. This spacious and immaculate home provides open fl plan with requisite stainless/granite kitchen flowing graciously into spectacular family room, including fireplace and a gorgeous array of 8 light-filled windows that enhance your living & entertaining space. An Office/DR option, mudroom and half bath complete this stunning first floor. Second floor is comprised of 4 generous BRs, including master suite w mbth & wic, plus large laundry and main bath. With hardwood throughout, discreet solar on rear roof providing potential electric economy, spacious unfinished basement with high ceilings, superb Medfield schools and vibrant community, this jewel of a home checks every box.
Location
State MA
County Norfolk
Zoning Res
Direction Main St to North St to Harding
Rooms
Family Room Cathedral Ceiling(s), Ceiling Fan(s), Coffered Ceiling(s), Flooring - Hardwood, Open Floorplan, Recessed Lighting, Slider
Basement Full, Bulkhead, Concrete
Primary Bedroom Level Second
Dining Room Flooring - Hardwood, Open Floorplan
Kitchen Closet, Flooring - Hardwood, Countertops - Stone/Granite/Solid, Kitchen Island, Open Floorplan, Paints & Finishes - Zero VOC, Recessed Lighting
Interior
Interior Features Bathroom - With Shower Stall, Tray Ceiling(s), Mud Room, Den
Heating Central, Forced Air, Propane
Cooling Central Air
Flooring Wood, Tile
Fireplaces Number 1
Appliance Gas Water Heater, Oven, Dishwasher, Range, Refrigerator
Laundry Second Floor, Gas Dryer Hookup, Electric Dryer Hookup
Exterior
Exterior Feature Deck, Deck - Composite, Rain Gutters, Sprinkler System, Screens
Garage Spaces 2.0
Community Features Park, Bike Path
Utilities Available for Gas Dryer, for Electric Dryer
Roof Type Shingle
Total Parking Spaces 6
Garage Yes
Building
Lot Description Wooded
Foundation Concrete Perimeter
Sewer Public Sewer
Water Public
Architectural Style Colonial, Greek Revival
Schools
Elementary Schools Dale
Middle Schools N
Others
Senior Community false
Acceptable Financing Contract
Listing Terms Contract
Read Less Info
Want to know what your home might be worth? Contact us for a FREE valuation!

Our team is ready to help you sell your home for the highest possible price ASAP
Bought with The Bauman Group • Gibson Sotheby's International Realty
"My job is to find and attract mastery-based agents to the office, protect the culture, and make sure everyone is happy! "





