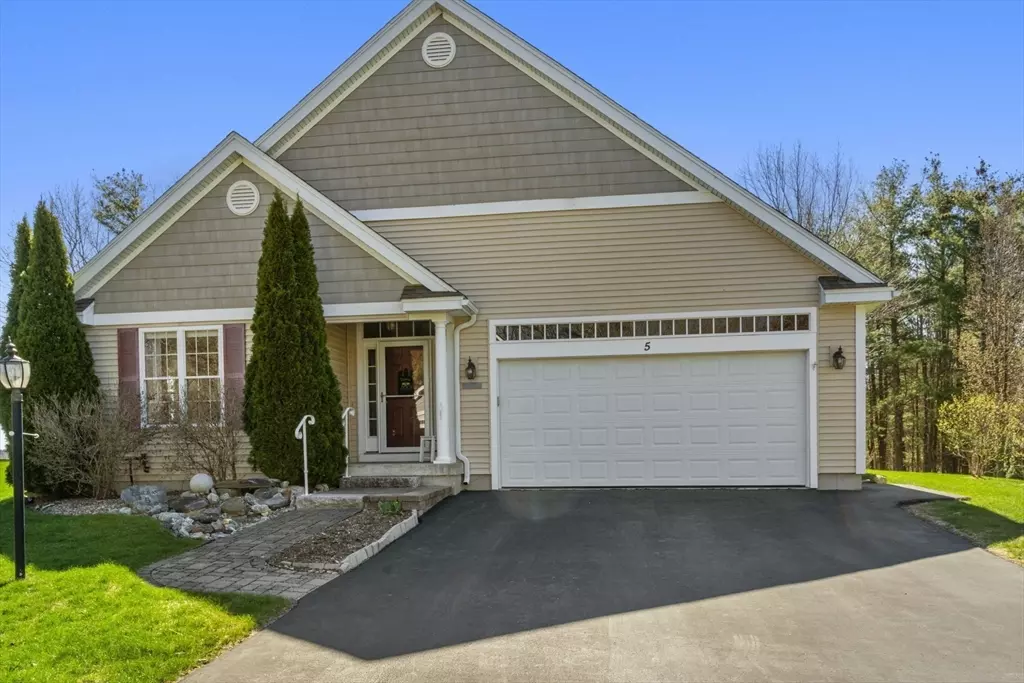$600,000
$625,000
4.0%For more information regarding the value of a property, please contact us for a free consultation.
2 Beds
2 Baths
1,735 SqFt
SOLD DATE : 06/24/2024
Key Details
Sold Price $600,000
Property Type Single Family Home
Sub Type Single Family Residence
Listing Status Sold
Purchase Type For Sale
Square Footage 1,735 sqft
Price per Sqft $345
Subdivision The Village At Old Mill
MLS Listing ID 73228283
Sold Date 06/24/24
Style Contemporary,Ranch
Bedrooms 2
Full Baths 2
HOA Fees $250/mo
HOA Y/N true
Year Built 2006
Annual Tax Amount $5,264
Tax Year 2024
Lot Size 0.290 Acres
Acres 0.29
Property Description
Nestled in a highly sought-after 55+ community, this charming ranch-style home epitomizes convenient single-floor living. Featuring two spacious bedrooms and two full baths, this ranch boasts gleaming hardwood floors, calming neutral tones, and a welcoming open layout that seamlessly connects its living areas. The kitchen, complete with a central island and dining area bathed in natural light, flows effortlessly into the cozy living room with a gas fireplace. An enchanting year-round sunroom offers flexible entertainment while showcasing serene views of the backyard's natural landscape, local wildlife, and breathtaking sunrises. The primary suite with private bath, an additional bedroom, a full bathroom, and a separate laundry room, which leads to the two-car garage, round out the main level. The expansive basement, providing ample storage, presents potential for future expansion. Don't let this opportunity slip away to make this charming residence your future home!
Location
State MA
County Worcester
Zoning R1
Direction Rte 2A to Kimberly Lane
Rooms
Basement Full, Unfinished
Primary Bedroom Level First
Dining Room Flooring - Hardwood, Window(s) - Bay/Bow/Box, Window(s) - Picture, Lighting - Overhead
Kitchen Skylight, Cathedral Ceiling(s), Ceiling Fan(s), Flooring - Hardwood, Pantry, Kitchen Island, Lighting - Overhead
Interior
Interior Features Vaulted Ceiling(s), Slider, Entrance Foyer, Sun Room
Heating Forced Air, Natural Gas, Electric
Cooling Central Air
Flooring Wood, Tile, Laminate, Flooring - Hardwood
Fireplaces Number 1
Fireplaces Type Living Room
Appliance Gas Water Heater, Range, Dishwasher, Disposal, Microwave, Refrigerator, Washer, Dryer
Laundry Flooring - Stone/Ceramic Tile, Gas Dryer Hookup, Exterior Access, Washer Hookup, Lighting - Overhead, First Floor
Exterior
Exterior Feature Rain Gutters, Professional Landscaping, Sprinkler System
Garage Spaces 2.0
Community Features Shopping, Park, Walk/Jog Trails, Golf, Medical Facility, Laundromat, Highway Access, House of Worship, Private School, Public School, T-Station, University
Utilities Available for Gas Range, for Gas Dryer, Washer Hookup
Waterfront Description Beach Front,Lake/Pond,1 to 2 Mile To Beach,Beach Ownership(Public)
Roof Type Shingle
Total Parking Spaces 2
Garage Yes
Building
Lot Description Cleared, Level
Foundation Concrete Perimeter
Sewer Public Sewer
Water Public
Others
Senior Community true
Read Less Info
Want to know what your home might be worth? Contact us for a FREE valuation!

Our team is ready to help you sell your home for the highest possible price ASAP
Bought with Laura Shifrin • Townsend Center Realty
"My job is to find and attract mastery-based agents to the office, protect the culture, and make sure everyone is happy! "






