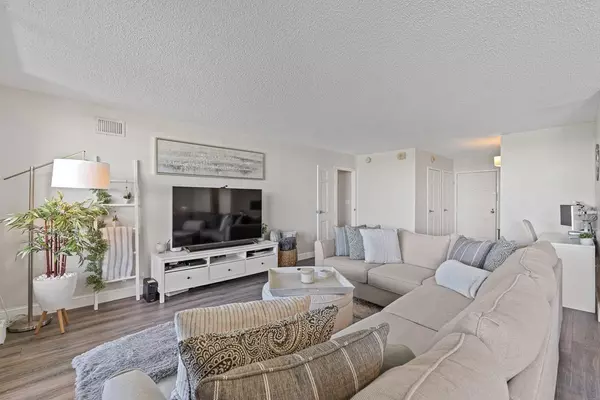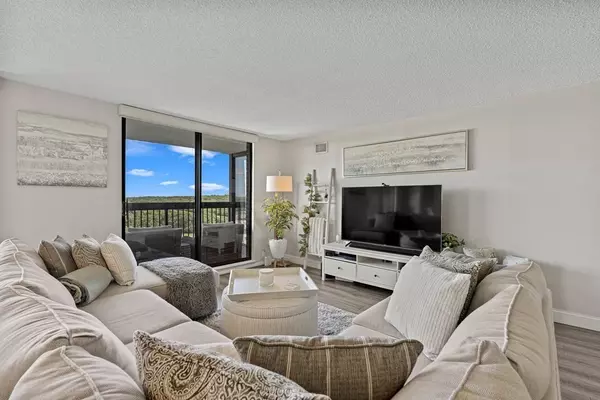$449,000
$439,000
2.3%For more information regarding the value of a property, please contact us for a free consultation.
1 Bed
1.5 Baths
1,209 SqFt
SOLD DATE : 06/17/2024
Key Details
Sold Price $449,000
Property Type Condo
Sub Type Condominium
Listing Status Sold
Purchase Type For Sale
Square Footage 1,209 sqft
Price per Sqft $371
MLS Listing ID 73230804
Sold Date 06/17/24
Bedrooms 1
Full Baths 1
Half Baths 1
HOA Fees $663/mo
Year Built 1977
Annual Tax Amount $4,645
Tax Year 2023
Property Description
You can have it all w/this renovated, bright, upper-level condo! A wall of sliders leads to your private ~25' balcony to soak in spectacular views of the greens at Ferncroft Country Club & unforgettable sunsets. This pristine 1 bed/1.5 bath boasts designer finishes -Pergo luxury floors, remote-controlled blinds & modern lighting. The beautiful kitchen features quartz counters, tile backsplash, ample shaker cabinets, SS appliances, big pantry & easy flow into the inviting dining & living areas. A spacious primary bedrm opens to the balcony & offers 2 closets + an impressive custom walk-in closet.Full bath, ½ bath, in-unit laundry, garage parking in prime location & extra storage complete this space. Building's extensive amenities includes -outdoor heated pool, meticulous grounds, BBQ area, on-site manager & super, 24-hr security, huge function room, fitness center & sauna. To top it off -HOA includes ALL UTILITIES!Close to major highways, shopping, dining, golf, Boston & more! See video
Location
State MA
County Essex
Zoning IH
Direction Rt.1 South Danvers to Ferncroft Rd to 40 Village Rd
Rooms
Basement N
Primary Bedroom Level First
Dining Room Flooring - Laminate, Balcony / Deck, Deck - Exterior, Open Floorplan, Slider, Lighting - Pendant
Kitchen Flooring - Laminate, Pantry, Countertops - Stone/Granite/Solid, Cabinets - Upgraded, Stainless Steel Appliances, Lighting - Sconce, Lighting - Overhead
Interior
Interior Features Bathroom - Half, Closet, Lighting - Sconce, Entrance Foyer
Heating Central, Forced Air, Natural Gas, Individual, Unit Control
Cooling Central Air, Individual, Unit Control
Flooring Tile, Wood Laminate, Laminate
Appliance Range, Dishwasher, Disposal, Microwave, Refrigerator, Washer, Dryer
Laundry Flooring - Laminate, Electric Dryer Hookup, Washer Hookup, Lighting - Overhead, First Floor, In Building, In Unit
Exterior
Exterior Feature Balcony, Hot Tub/Spa, Screens, Professional Landscaping, Sprinkler System
Garage Spaces 1.0
Pool Association, In Ground, Heated
Community Features Shopping, Pool, Park, Walk/Jog Trails, Golf, Medical Facility, Conservation Area, Highway Access, House of Worship, Private School, Public School
Utilities Available for Electric Range, for Electric Dryer, Washer Hookup
Roof Type Rubber
Garage Yes
Building
Story 1
Sewer Public Sewer
Water Public
Schools
Elementary Schools Middleton
Middle Schools Masconomet
High Schools Masconomet
Others
Pets Allowed Yes w/ Restrictions
Senior Community false
Read Less Info
Want to know what your home might be worth? Contact us for a FREE valuation!

Our team is ready to help you sell your home for the highest possible price ASAP
Bought with Ann McGuiggin • Country Crossroads Realty Associates LLC
"My job is to find and attract mastery-based agents to the office, protect the culture, and make sure everyone is happy! "






