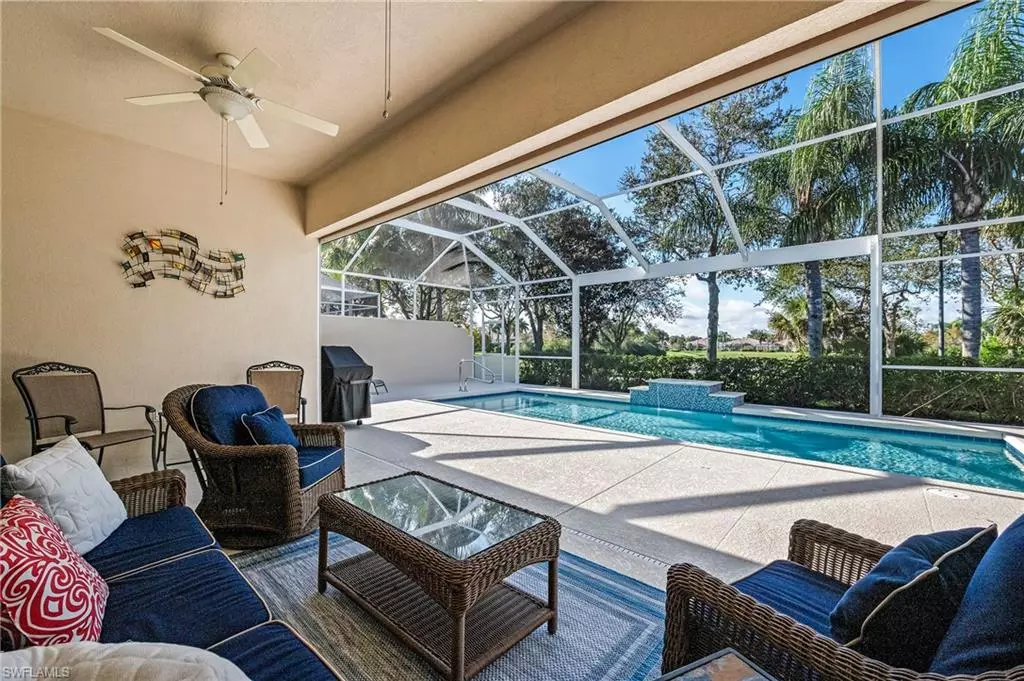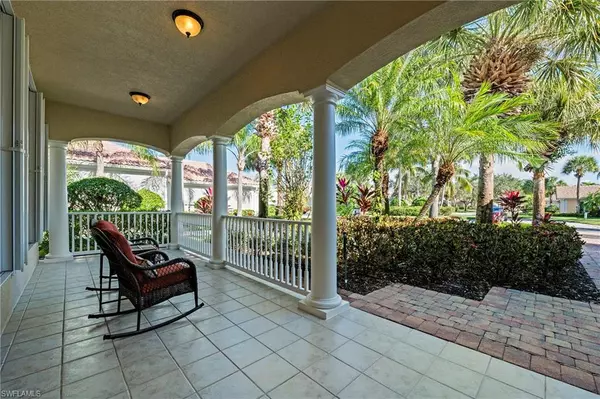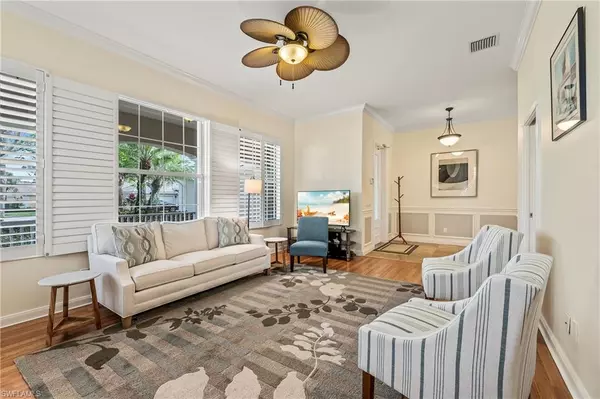$810,000
$870,000
6.9%For more information regarding the value of a property, please contact us for a free consultation.
4 Beds
3 Baths
2,518 SqFt
SOLD DATE : 04/30/2024
Key Details
Sold Price $810,000
Property Type Single Family Home
Sub Type Single Family Residence
Listing Status Sold
Purchase Type For Sale
Square Footage 2,518 sqft
Price per Sqft $321
Subdivision Village Walk Of Bonita Springs
MLS Listing ID 223084825
Sold Date 04/30/24
Bedrooms 4
Full Baths 3
HOA Fees $449/qua
HOA Y/N Yes
Originating Board Naples
Year Built 2005
Annual Tax Amount $5,695
Tax Year 2022
Lot Size 8,102 Sqft
Acres 0.186
Property Description
H12742 -This end of street location puts you just steps from the Town Center amenity area and the Riverwalk network that Villagewalk is famous for. This sunny SW exposure Carlyle welcomes you with its wide front porch and extra wide driveway. The 2 living areas are perfect for a large family or guests with different interests. The opened kitchen has been modified to include drawers in the peninsula for back saving access to cookware, small appliances, and other kitchen necessities. Pull out shelves in the pantry makes sure no groceries are overlooked. Crown moulding and plantation shutters provide a finished look. The guest wing has its own entrance and can provide 2 rooms for guests with a futon or pull out couch in the den. The spacious owner's suite has ample space for a sitting area and offers a view of the pool and waterfall. The bath has glass shower doors, a soaking tub, and separate vanities. The outdoor living is unmatched with a large lanai & long lake view framed by the "picture frame" screen cage Villagewalk is a community rich with amenities like 2 pools, bagel shop, bar & grill, hair salon, gas station, spa, tennis, pickle ball, bocce and an activities director.
Location
State FL
County Lee
Area Bn12 - East Of I-75 South Of Cit
Zoning RPD
Direction I-75 to Bonita Beach Rd., go east 3 miles, Villagewalk is on the right. Once through the guard gate, go to second stop sign at Latitude Drive, go left, Moray is the first street on the right. Home is at the end of the street
Rooms
Dining Room Formal
Kitchen Pantry
Interior
Interior Features Central Vacuum, Split Bedrooms, Den - Study, Entrance Foyer, Pantry, Volume Ceiling, Walk-In Closet(s)
Heating Central Electric
Cooling Ceiling Fan(s), Central Electric
Flooring Tile, Wood
Window Features Single Hung,Shutters Electric,Shutters - Manual,Window Coverings
Appliance Dishwasher, Disposal, Dryer, Microwave, Refrigerator/Icemaker, Self Cleaning Oven, Washer
Laundry Inside, Sink
Exterior
Exterior Feature Sprinkler Auto, Water Display
Garage Spaces 2.0
Pool Community Lap Pool, In Ground, Screen Enclosure
Community Features Basketball, Beauty Salon, Bike And Jog Path, Bocce Court, Clubhouse, Pool, Community Room, Fitness Center, Hobby Room, Internet Access, Library, Pickleball, Playground, Restaurant, Sidewalks, Street Lights, Tennis Court(s), Vehicle Wash Area, Gated, Tennis
Utilities Available Underground Utilities, Cable Not Available
Waterfront Description Lake Front
View Y/N No
View Lake
Roof Type Tile
Porch Screened Lanai/Porch
Garage Yes
Private Pool Yes
Building
Lot Description Cul-De-Sac, Regular
Faces I-75 to Bonita Beach Rd., go east 3 miles, Villagewalk is on the right. Once through the guard gate, go to second stop sign at Latitude Drive, go left, Moray is the first street on the right. Home is at the end of the street
Story 1
Sewer Central
Water Central
Level or Stories 1 Story/Ranch
Structure Type Concrete,Stucco
New Construction No
Others
HOA Fee Include Cable TV,Internet,Irrigation Water,Maintenance Grounds,Legal/Accounting,Manager,Rec Facilities,Repairs,Reserve,Street Lights,Street Maintenance
Tax ID 03-48-26-B3-01100.3420
Ownership Single Family
Security Features Smoke Detectors
Acceptable Financing Buyer Finance/Cash
Listing Terms Buyer Finance/Cash
Read Less Info
Want to know what your home might be worth? Contact us for a FREE valuation!

Our team is ready to help you sell your home for the highest possible price ASAP
Bought with John R Wood Properties
"My job is to find and attract mastery-based agents to the office, protect the culture, and make sure everyone is happy! "






