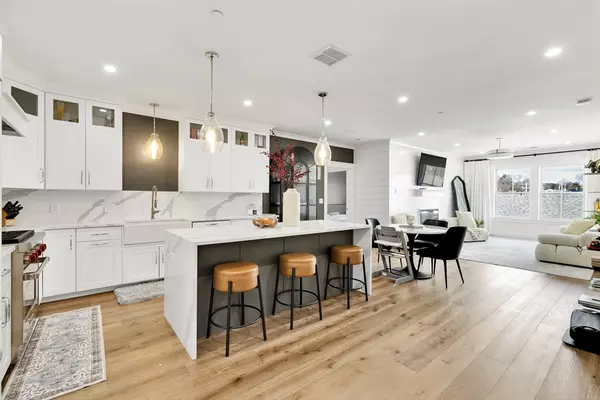$899,900
$899,900
For more information regarding the value of a property, please contact us for a free consultation.
2 Beds
2 Baths
1,381 SqFt
SOLD DATE : 04/25/2024
Key Details
Sold Price $899,900
Property Type Condo
Sub Type Condominium
Listing Status Sold
Purchase Type For Sale
Square Footage 1,381 sqft
Price per Sqft $651
MLS Listing ID 73211524
Sold Date 04/25/24
Bedrooms 2
Full Baths 2
HOA Fees $487/mo
Year Built 2022
Annual Tax Amount $11,097
Tax Year 2023
Property Description
offer accepted and open house cancelled!!! Great opportunity to own this beautiful 2BR, 2BA condo built in 2022 at the desired Steeple in the heart of Islington Village. It's a three-floor building with an elevator, and the unit is located on the top floor. The beautiful unit is equipped with high-quality, custom cabinetry, a Wolf stove, Sub-Zero refrigerator, quartz counters, and recessed lighting. A stunning open floor plan includes a living room with an in-wall electric fireplace. The gorgeous and spacious master suite features a walk-in closet and a spa-like bathroom with a soaking tub and walk-in shower. Other high-quality features include 9' ceilings, a ship-lap accent wall, video entrance monitoring, central AC, in-unit washer-dryer, quality lighting, a private storage area, and 2-car garage-under parking (#16 & #28). Numerous upgrades by the seller. Walking distance to local restaurants, supermarkets, coffee shops, gym, train stop, and park. Easy access to the highway
Location
State MA
County Norfolk
Area Islington
Zoning resident
Direction Washington Street to Islington Center. Building is on the corner of East St and Washington St.
Rooms
Basement N
Primary Bedroom Level Third
Kitchen Dining Area, Kitchen Island, Open Floorplan, Recessed Lighting, Lighting - Pendant
Interior
Interior Features Elevator
Heating Forced Air, Natural Gas
Cooling Central Air
Flooring Engineered Hardwood
Fireplaces Number 1
Fireplaces Type Living Room
Appliance Range, Dishwasher, Microwave, Refrigerator, Washer, Dryer, Wine Refrigerator
Laundry Flooring - Stone/Ceramic Tile, Third Floor, In Unit
Exterior
Garage Spaces 2.0
Community Features Public Transportation, Shopping, Park, Golf, Highway Access, House of Worship, Public School, T-Station
Garage Yes
Building
Story 1
Sewer Public Sewer
Water Public
Schools
Middle Schools Westwood
High Schools Westwood
Others
Senior Community false
Read Less Info
Want to know what your home might be worth? Contact us for a FREE valuation!

Our team is ready to help you sell your home for the highest possible price ASAP
Bought with Michael Tinsley • Longwood Residential, LLC
"My job is to find and attract mastery-based agents to the office, protect the culture, and make sure everyone is happy! "






