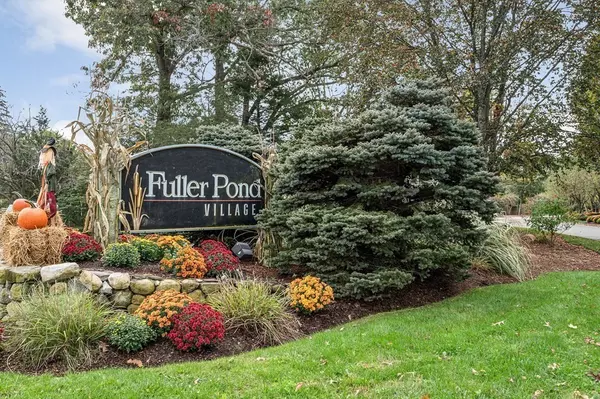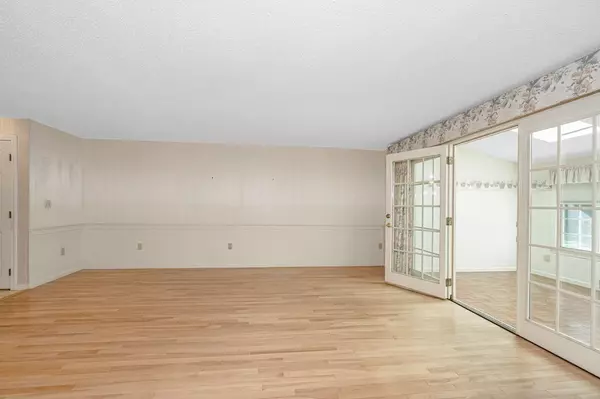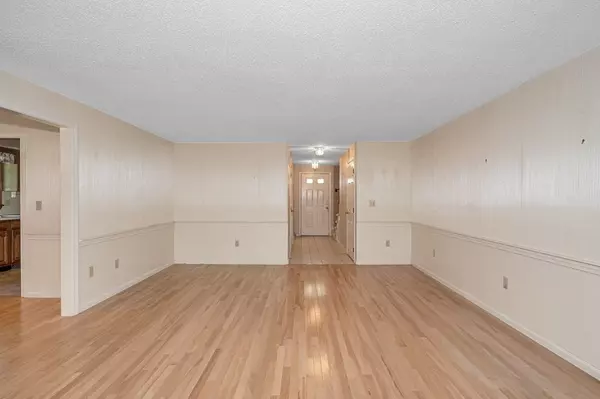$562,500
$589,900
4.6%For more information regarding the value of a property, please contact us for a free consultation.
2 Beds
2.5 Baths
2,332 SqFt
SOLD DATE : 04/25/2024
Key Details
Sold Price $562,500
Property Type Condo
Sub Type Condominium
Listing Status Sold
Purchase Type For Sale
Square Footage 2,332 sqft
Price per Sqft $241
MLS Listing ID 73180245
Sold Date 04/25/24
Bedrooms 2
Full Baths 2
Half Baths 1
HOA Fees $668/mo
Year Built 1985
Annual Tax Amount $6,752
Tax Year 2023
Property Description
Townhouse available in the much-desired FULLER POND VILLAGE! This amazing complex has everything you desire. Grab your chance to move into a unit that has so much. Consisting of 2 brms, 2.5 baths, LR, DR, FR, eat-in kitchen and bonus rm along with an office. The 1st floor boasts hdwd floors in the LR & DRs, French doors leading into a bonus room with vaulted ceilings, hdwd flrs and skylights; flooded w/ natural light. Eat-in kitchen is fully applianced. Just off the kitchen is a laundry closet w/ full sized washer/dryer. The 2nd FL consists of a large primary BR w/ cathedral & beamed ceiling, W/I closet and primary bath. The large 2nd BR features 2 closets and a door leading to the walk-up attic that may offer expansion options. The lower level features a family room with long window seating and office. Assoc. Amenities include indoor/outdoor pools, tennis/pickle ball courts, clubhouse w/ fitness room, sauna and more. Bring your style to this fantastic home!
Location
State MA
County Essex
Zoning R1A
Direction Rte 114 to Fuller Pond Ave left to Holly Gate Circle
Rooms
Family Room Closet, Flooring - Wall to Wall Carpet, Cable Hookup, Exterior Access, Wainscoting
Basement Y
Primary Bedroom Level Second
Dining Room Flooring - Hardwood
Kitchen Flooring - Laminate, Window(s) - Picture, Dining Area, Cable Hookup, Recessed Lighting
Interior
Interior Features Home Office, Bonus Room, Central Vacuum, Walk-up Attic
Heating Forced Air, Electric Baseboard, Natural Gas, Unit Control
Cooling Central Air
Flooring Tile, Carpet, Laminate, Hardwood, Flooring - Wall to Wall Carpet, Flooring - Hardwood
Appliance Range, Dishwasher, Disposal, Refrigerator, Washer, Dryer
Laundry Main Level, Electric Dryer Hookup, Washer Hookup, First Floor, In Unit
Exterior
Garage Spaces 1.0
Pool Association, In Ground
Community Features Public Transportation, Shopping, Pool, Tennis Court(s), Park, Walk/Jog Trails, Medical Facility, Bike Path, House of Worship, Public School
Utilities Available for Electric Oven, Washer Hookup
Roof Type Shingle
Total Parking Spaces 1
Garage Yes
Building
Story 3
Sewer Private Sewer
Water Public
Schools
Elementary Schools Fuller Meadow
Middle Schools Howe Manning
High Schools Mhs
Others
Pets Allowed Yes w/ Restrictions
Senior Community false
Acceptable Financing Contract
Listing Terms Contract
Read Less Info
Want to know what your home might be worth? Contact us for a FREE valuation!

Our team is ready to help you sell your home for the highest possible price ASAP
Bought with Mark Pitzi • Coldwell Banker Realty - Beverly
"My job is to find and attract mastery-based agents to the office, protect the culture, and make sure everyone is happy! "






