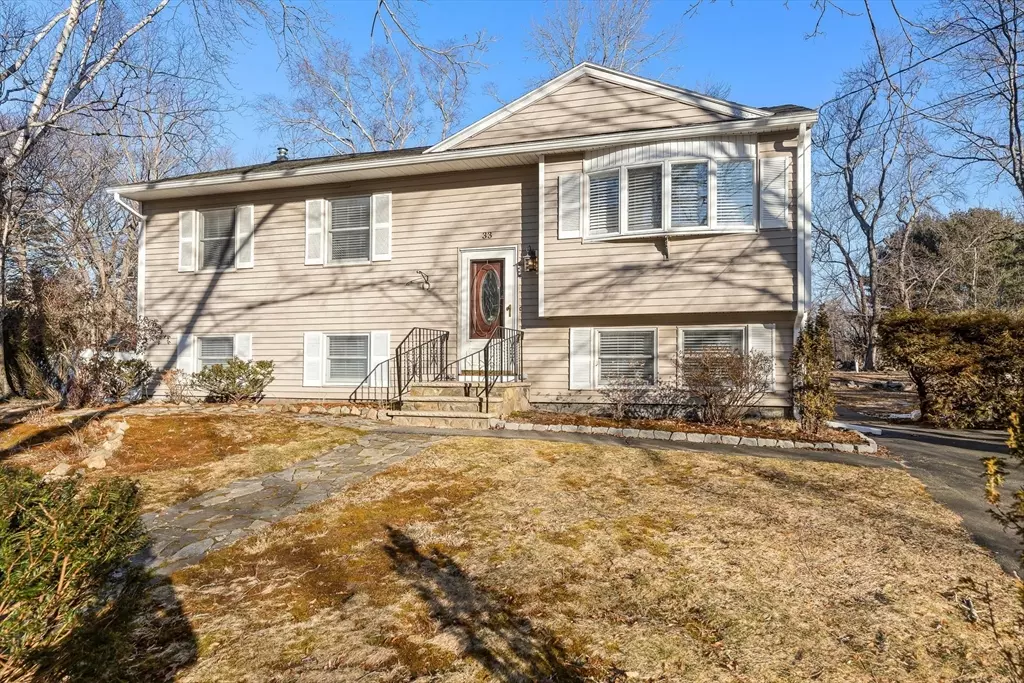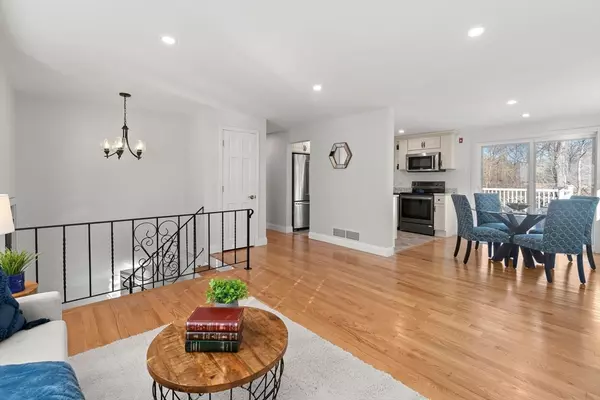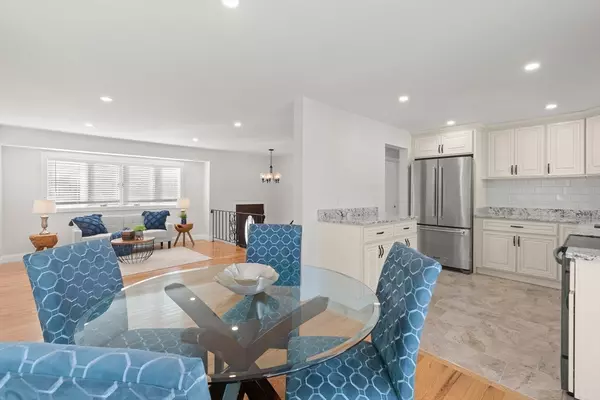$715,000
$749,000
4.5%For more information regarding the value of a property, please contact us for a free consultation.
3 Beds
2 Baths
1,633 SqFt
SOLD DATE : 04/19/2024
Key Details
Sold Price $715,000
Property Type Single Family Home
Sub Type Single Family Residence
Listing Status Sold
Purchase Type For Sale
Square Footage 1,633 sqft
Price per Sqft $437
MLS Listing ID 73205387
Sold Date 04/19/24
Style Split Entry
Bedrooms 3
Full Baths 2
HOA Y/N false
Year Built 1963
Annual Tax Amount $8,293
Tax Year 2024
Lot Size 0.340 Acres
Acres 0.34
Property Description
Located in the Brigadoon neighborhood, this split-level pristine beauty is move-in ready and has a 4-bedroom septic system installed in 2016! The main level open concept floor plan features gleaming wood floors and timeless updated kitchen with stainless steel appliances and granite countertops plus a spacious living room and dining area with sliding doors that open to the large deck perfect for indoor-outdoor living and entertaining. 3 bedrooms and full bathroom enhance the ease of one-level living. The finished lower level offers a large family room, bonus room, home office, full bathroom, laundry facilities, and storage area. Other features include 4-car off-street parking and storage shed. Conveniently located near Richardsons ice cream and dairy farm, Golf Country, shopping, restaurants and Routes 1, 95 & 128 as well as MASCO school district. This is a must-see property!
Location
State MA
County Essex
Zoning R1A
Direction Rt. 114 to Meadow Drive
Rooms
Family Room Closet, Flooring - Stone/Ceramic Tile
Basement Full, Finished, Interior Entry, Bulkhead
Primary Bedroom Level First
Dining Room Flooring - Wood, Window(s) - Bay/Bow/Box, Balcony / Deck, Exterior Access, Open Floorplan, Recessed Lighting, Slider
Kitchen Flooring - Stone/Ceramic Tile, Countertops - Stone/Granite/Solid, Cabinets - Upgraded, Open Floorplan, Recessed Lighting, Stainless Steel Appliances, Lighting - Pendant
Interior
Interior Features Recessed Lighting, Home Office, Bonus Room
Heating Forced Air, Natural Gas
Cooling None
Flooring Wood, Tile, Flooring - Stone/Ceramic Tile
Appliance Gas Water Heater, Range, Dishwasher, Microwave, Refrigerator, Washer, Dryer
Laundry In Basement, Electric Dryer Hookup
Exterior
Exterior Feature Deck - Composite, Patio, Rain Gutters, Storage
Community Features Shopping, Park, Walk/Jog Trails, Golf, Medical Facility, Highway Access, House of Worship, Public School
Utilities Available for Electric Range, for Electric Dryer
Roof Type Shingle
Total Parking Spaces 4
Garage No
Building
Foundation Concrete Perimeter
Sewer Private Sewer
Water Public
Others
Senior Community false
Read Less Info
Want to know what your home might be worth? Contact us for a FREE valuation!

Our team is ready to help you sell your home for the highest possible price ASAP
Bought with Maija Sawyer • William Raveis R.E. & Home Services
"My job is to find and attract mastery-based agents to the office, protect the culture, and make sure everyone is happy! "






