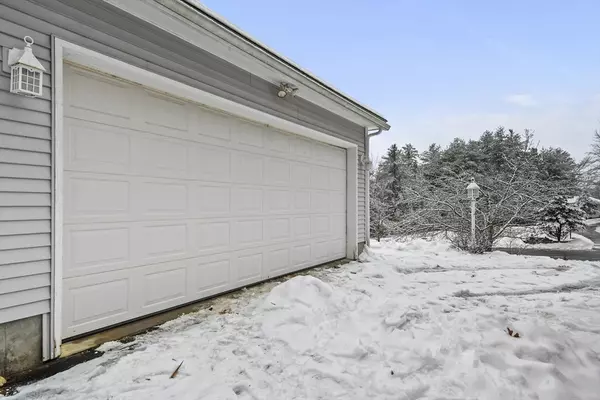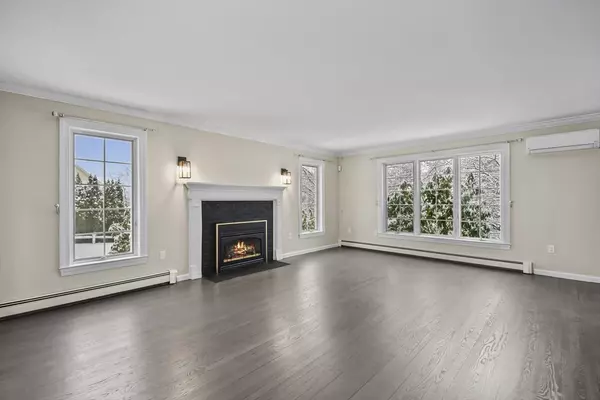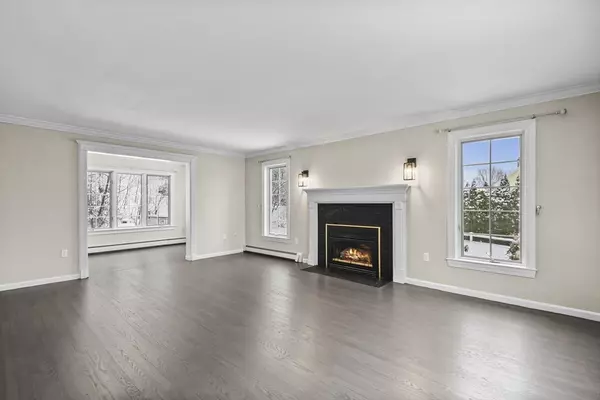$586,900
$579,900
1.2%For more information regarding the value of a property, please contact us for a free consultation.
3 Beds
2.5 Baths
2,593 SqFt
SOLD DATE : 04/17/2024
Key Details
Sold Price $586,900
Property Type Single Family Home
Sub Type Single Family Residence
Listing Status Sold
Purchase Type For Sale
Square Footage 2,593 sqft
Price per Sqft $226
MLS Listing ID 73198644
Sold Date 04/17/24
Style Colonial
Bedrooms 3
Full Baths 2
Half Baths 1
HOA Y/N false
Year Built 1996
Annual Tax Amount $6,313
Tax Year 2023
Lot Size 1.000 Acres
Acres 1.0
Property Description
OPEN HOUSE this Sat 2/24 from 11am to 2pm!!! Enter into this stunning home, where beautiful refinished hardwood floors greet you as you enter. The welcoming living room boasts a cozy fireplace creating a perfect ambiance. The spacious eat-in kitchen features a center island & SS appliances. The formal dining room is illuminated by a large bay window allowing natural light to shine in while an office area, 1st-floor laundry & half bath complete this level. Head to the 2nd floor to find 3 spacious bedrooms & a full bath. The primary bedroom features a walk-in closet & private bath w/stand up shower and jetted tub. The versatile finished basement would make a great home theater, playroom or gym. Relax in your enclosed back deck leading to your backyard. The kitchen and all bathrooms have been remodeled & the home has been freshly painted, leaving you nothing to do but move in. Located just seconds away from Crocker Pond where residents can enjoy access to a private beach area
Location
State MA
County Worcester
Zoning RES
Direction South Ashburnham Road to Woodland Drive
Rooms
Basement Full, Finished, Interior Entry, Garage Access, Concrete
Primary Bedroom Level Second
Dining Room Flooring - Hardwood, Window(s) - Bay/Bow/Box
Kitchen Flooring - Hardwood, Dining Area, Countertops - Stone/Granite/Solid, Kitchen Island, Breakfast Bar / Nook, Recessed Lighting, Stainless Steel Appliances
Interior
Interior Features Recessed Lighting, Office, Bonus Room, Central Vacuum
Heating Baseboard, Oil
Cooling Heat Pump
Flooring Tile, Carpet, Hardwood, Flooring - Hardwood, Flooring - Wall to Wall Carpet, Flooring - Vinyl
Fireplaces Number 1
Fireplaces Type Living Room
Appliance Tankless Water Heater, Range, Dishwasher, Microwave, Refrigerator, Washer, Dryer
Laundry Electric Dryer Hookup, Washer Hookup, First Floor
Exterior
Exterior Feature Porch - Screened, Deck - Wood, Rain Gutters, Storage, Satellite Dish
Garage Spaces 2.0
Community Features Public Transportation, Shopping, Public School
Utilities Available for Electric Range, for Electric Dryer, Washer Hookup
Waterfront Description Beach Front,Lake/Pond,1/10 to 3/10 To Beach,Beach Ownership(Public)
Roof Type Shingle
Total Parking Spaces 6
Garage Yes
Building
Lot Description Cleared, Level
Foundation Concrete Perimeter
Sewer Private Sewer
Water Private
Others
Senior Community false
Read Less Info
Want to know what your home might be worth? Contact us for a FREE valuation!

Our team is ready to help you sell your home for the highest possible price ASAP
Bought with Gail Crowley • Keller Williams Realty North Central
"My job is to find and attract mastery-based agents to the office, protect the culture, and make sure everyone is happy! "






