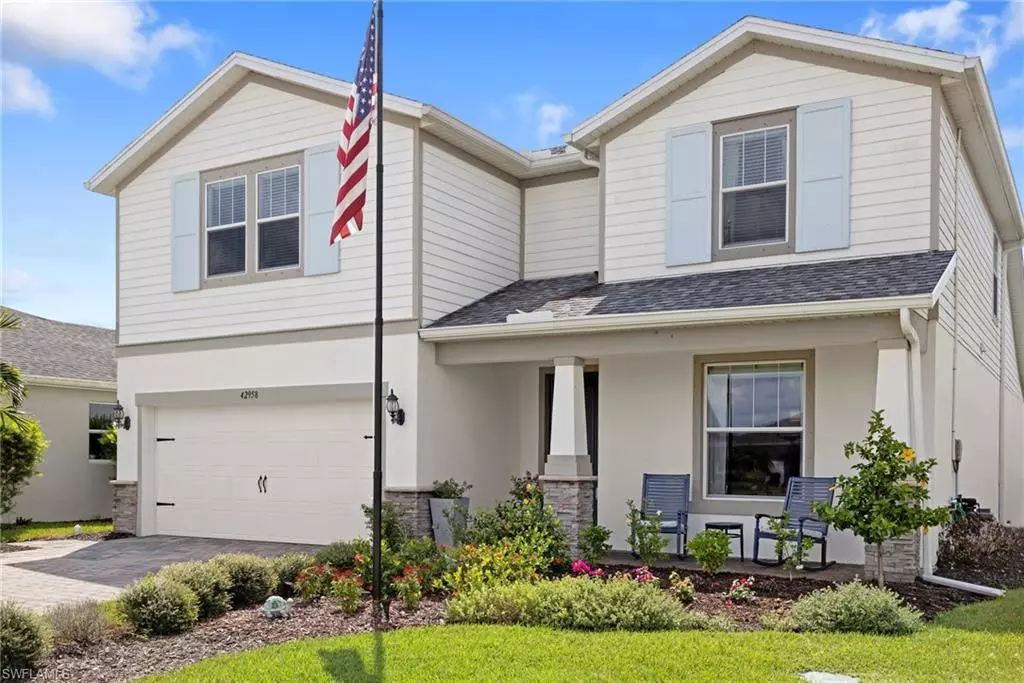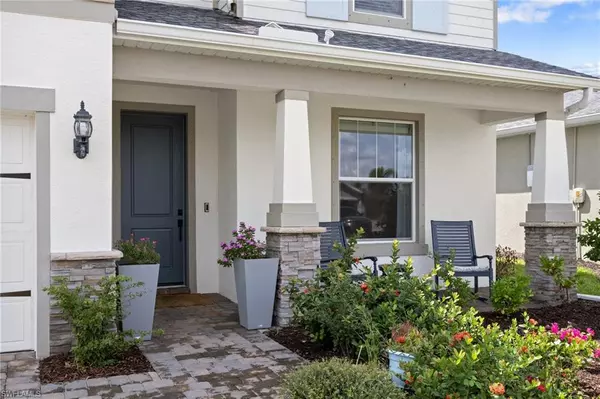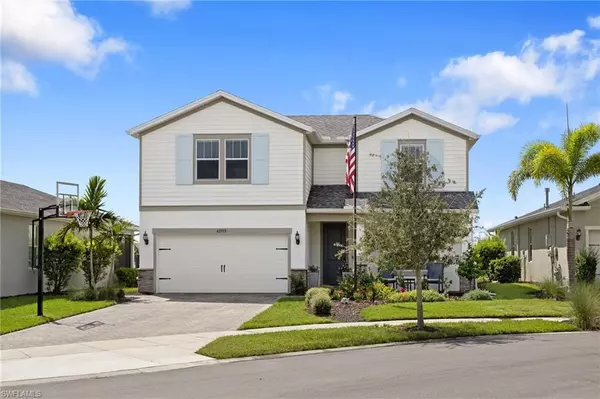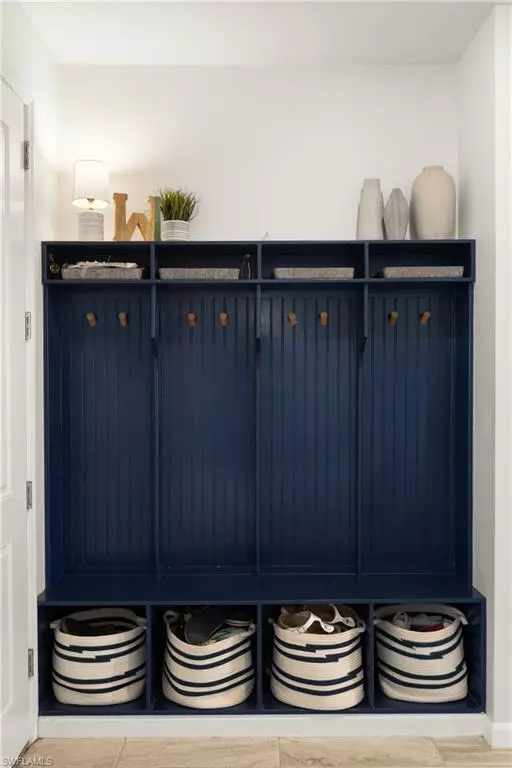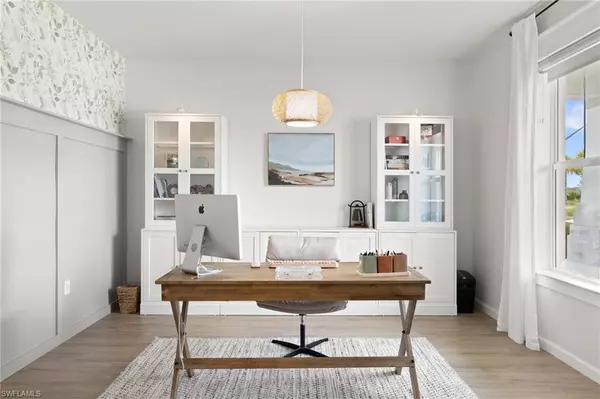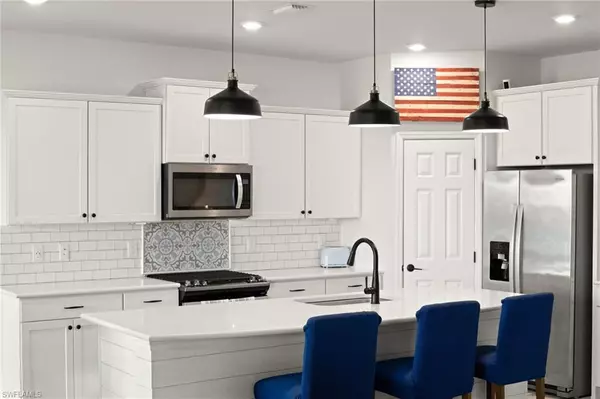$570,000
$585,400
2.6%For more information regarding the value of a property, please contact us for a free consultation.
4 Beds
3 Baths
2,863 SqFt
SOLD DATE : 10/23/2023
Key Details
Sold Price $570,000
Property Type Single Family Home
Sub Type 2 Story,Single Family Residence
Listing Status Sold
Purchase Type For Sale
Square Footage 2,863 sqft
Price per Sqft $199
Subdivision Parkside
MLS Listing ID 223064284
Sold Date 10/23/23
Bedrooms 4
Full Baths 2
Half Baths 1
HOA Y/N No
Originating Board Florida Gulf Coast
Year Built 2018
Annual Tax Amount $6,382
Tax Year 2022
Lot Size 10,890 Sqft
Acres 0.25
Property Description
Walking in the door of this stunning Pulte built Citrus Grove 4 bedroom with owners suit on the main floor, plus den, plus loft overlooking the lake you will know you are home! Situated perfectly at the end of the culdesac with a darling landscaped yard and beautiful front porch you can watch the kids play or wave to neighbors on golf carts. Enjoy southwest exposure with nightly sunsets from your large undercover lanai with lake view. Beautiful finishes like the oversize quartz island, gas stove, corner pantry, custom drop zone for everyones shoes and bags, high end woodworking in the den, custom fireplace and tile backsplash truly set this home apart. Double sinks, large walk in closet and large shower make the downstairs owners suite a perfect retreat. Plenty of room for a pool in the large fenced in backyard. Nice large and long driveway gives ample room for cars and a game of basketball. Two car garage has epoxy floor with overhead storage and a tankless water heater. Conveniently located within walking distance to Founders Square and Telegraph Park to enjoy the Food Truck Fridays with live music or the Farmer Market Sundays. Live a better life in Babcock Ranch!
Location
State FL
County Charlotte
Area Babcock Ranch
Rooms
Dining Room Dining - Family, Dining - Living
Interior
Interior Features Built-In Cabinets, Fireplace, Pantry, Walk-In Closet(s)
Heating Central Electric
Flooring Carpet, Tile
Equipment Auto Garage Door, Dishwasher, Disposal, Dryer, Refrigerator/Freezer, Tankless Water Heater, Washer
Furnishings Unfurnished
Fireplace Yes
Appliance Dishwasher, Disposal, Dryer, Refrigerator/Freezer, Tankless Water Heater, Washer
Heat Source Central Electric
Exterior
Exterior Feature Screened Lanai/Porch
Parking Features Attached
Garage Spaces 2.0
Pool Community
Community Features Clubhouse, Park, Pool, Dog Park, Restaurant, Sidewalks, Street Lights, Tennis Court(s)
Amenities Available Basketball Court, Bike And Jog Path, Cabana, Clubhouse, Park, Pool, Dog Park, Electric Vehicle Charging, Internet Access, Pickleball, Play Area, Restaurant, See Remarks, Shopping, Shuffleboard Court, Sidewalk, Streetlight, Tennis Court(s), Underground Utility
Waterfront Description Lake
View Y/N Yes
View Lake
Roof Type Shingle
Porch Patio
Total Parking Spaces 2
Garage Yes
Private Pool No
Building
Lot Description Regular
Story 2
Water Central
Architectural Style Two Story, Single Family
Level or Stories 2
Structure Type Concrete Block,Stucco
New Construction No
Schools
Elementary Schools Babcock Neighborhood Schoolsorhood
Middle Schools Babcock Neighborhood Schoolsorhood
High Schools Babcock Neighborhood Schoolsorhood
Others
Pets Allowed Yes
Senior Community No
Tax ID 422632212028
Ownership Single Family
Read Less Info
Want to know what your home might be worth? Contact us for a FREE valuation!

Our team is ready to help you sell your home for the highest possible price ASAP

Bought with Re/Max Destination Realty
"My job is to find and attract mastery-based agents to the office, protect the culture, and make sure everyone is happy! "

