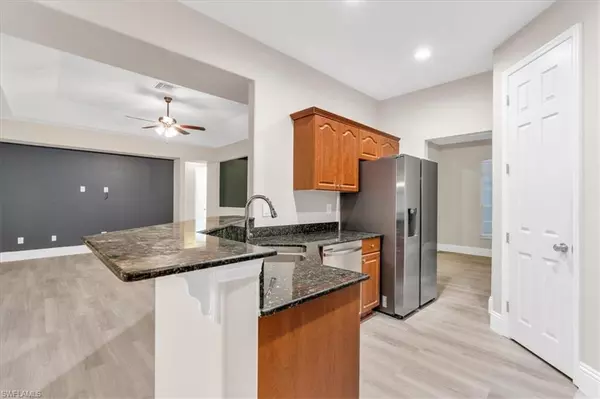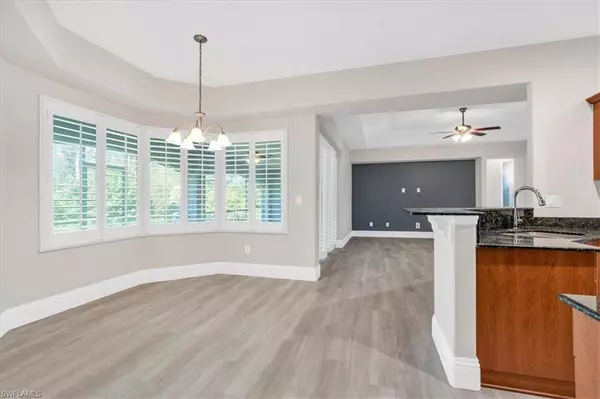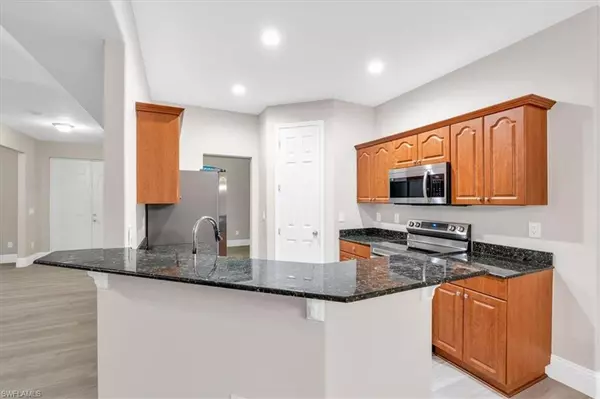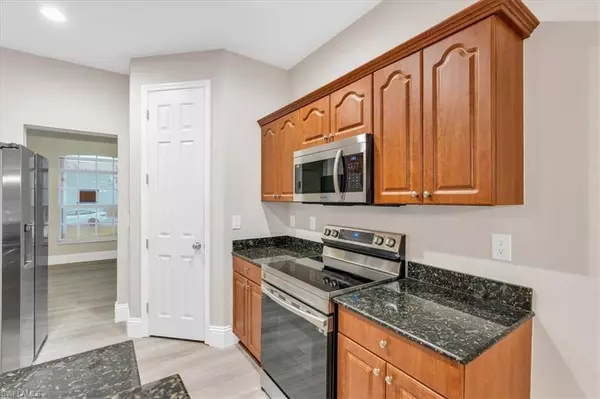$358,000
$359,900
0.5%For more information regarding the value of a property, please contact us for a free consultation.
3 Beds
3 Baths
2,013 SqFt
SOLD DATE : 10/06/2023
Key Details
Sold Price $358,000
Property Type Single Family Home
Sub Type Ranch,Single Family Residence
Listing Status Sold
Purchase Type For Sale
Square Footage 2,013 sqft
Price per Sqft $177
Subdivision Mirror Lakes
MLS Listing ID 223053023
Sold Date 10/06/23
Bedrooms 3
Full Baths 3
HOA Y/N No
Originating Board Bonita Springs
Year Built 2007
Annual Tax Amount $2,113
Tax Year 2022
Lot Size 0.301 Acres
Acres 0.301
Property Description
446 Highland St, Lehigh Acres, FL 33974 is a beautifully remodeled property that offers a modern and comfortable living space. This property has undergone extensive renovations, resulting in a stunning transformation. As you step inside, you will immediately notice the attention to detail and the high-quality finishes throughout. The open floor plan creates a sense of spaciousness and allows for seamless flow between the different areas of the home. The bedrooms in this property have also been remodeled to provide a tranquil retreat. Each room is thoughtfully designed with ample storage space and comfortable furnishings. The bathrooms have been upgraded with stylish fixtures, modern vanities, and luxurious showers. Outside, the property boasts a spacious backyard with a patio area, perfect for outdoor entertaining. The landscaping has been meticulously maintained, adding to the overall charm and curb appeal of the property. Located in Lehigh Acres, this remodeled property is conveniently situated near schools, shopping centers, and parks. It offers easy access to major highways, making it a desirable location for both work and leisure.
Location
State FL
County Lee
Area Mirror Lakes
Zoning RS-1
Rooms
Dining Room Dining - Family
Interior
Interior Features Built-In Cabinets
Heating Central Electric
Flooring Tile, Vinyl
Equipment Auto Garage Door, Refrigerator/Freezer
Furnishings Unfurnished
Fireplace No
Appliance Refrigerator/Freezer
Heat Source Central Electric
Exterior
Parking Features Attached
Garage Spaces 2.0
Amenities Available None
Waterfront Description None
View Y/N Yes
View Trees/Woods
Roof Type Shingle
Porch Patio
Total Parking Spaces 2
Garage Yes
Private Pool No
Building
Lot Description Regular
Building Description Concrete Block,Stucco, DSL/Cable Available
Story 1
Sewer Septic Tank
Water Well
Architectural Style Ranch, Single Family
Level or Stories 1
Structure Type Concrete Block,Stucco
New Construction No
Others
Pets Allowed Yes
Senior Community No
Tax ID 20-45-27-64-00245.0080
Ownership Single Family
Read Less Info
Want to know what your home might be worth? Contact us for a FREE valuation!

Our team is ready to help you sell your home for the highest possible price ASAP

Bought with EXP Realty LLC
"My job is to find and attract mastery-based agents to the office, protect the culture, and make sure everyone is happy! "






