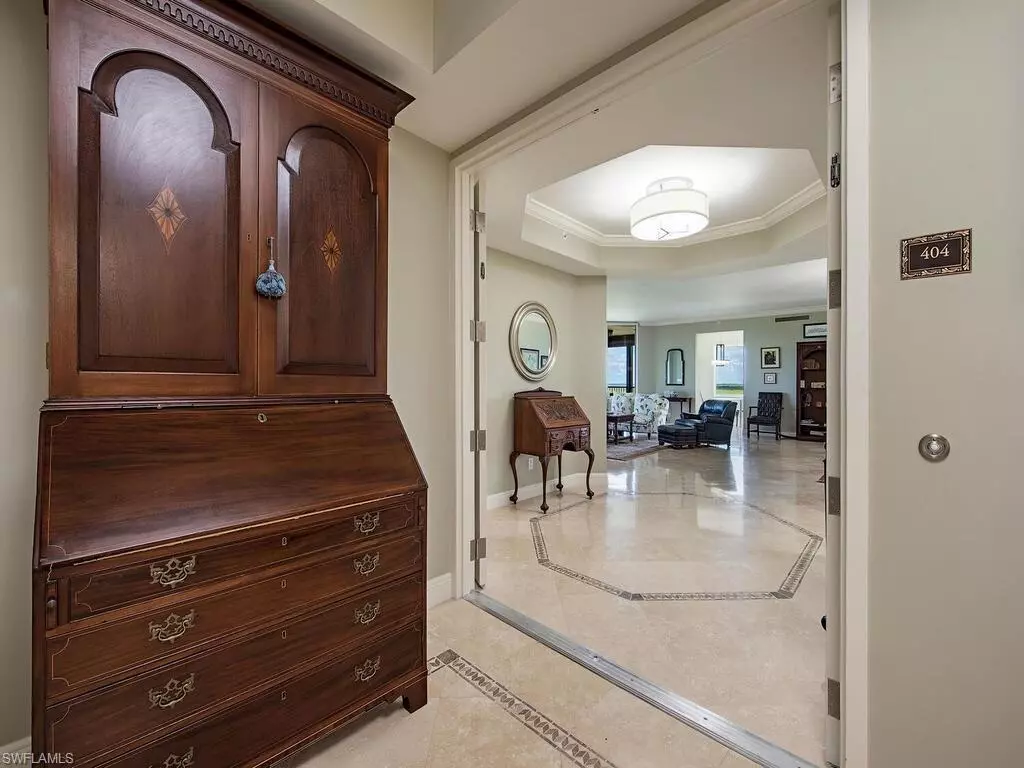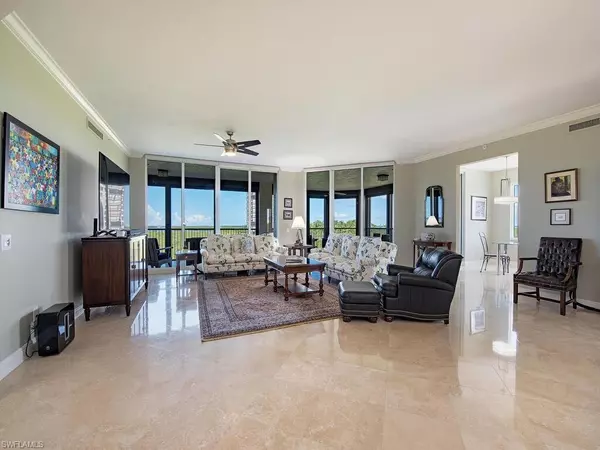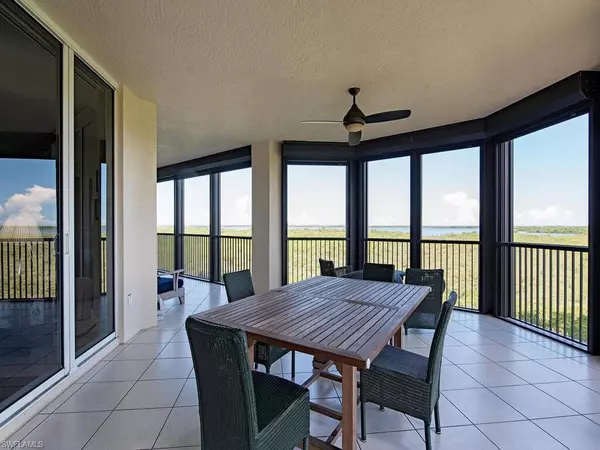$1,600,000
$1,699,000
5.8%For more information regarding the value of a property, please contact us for a free consultation.
3 Beds
4 Baths
3,295 SqFt
SOLD DATE : 12/22/2022
Key Details
Sold Price $1,600,000
Property Type Condo
Sub Type High Rise (8+)
Listing Status Sold
Purchase Type For Sale
Square Footage 3,295 sqft
Price per Sqft $485
Subdivision Palermo
MLS Listing ID 222049143
Sold Date 12/22/22
Bedrooms 3
Full Baths 3
Half Baths 1
Condo Fees $5,366/qua
HOA Fees $222/ann
HOA Y/N Yes
Originating Board Bonita Springs
Year Built 2002
Annual Tax Amount $11,267
Tax Year 2021
Property Description
- A spectacular waterfront view awaits you in paradise! Welcome to Palermo sky living!The beauty is in the details with unbelievable water views and dazzling sunsets! This 4th floor corner residence is 3 bedroom en suites + powder room, 2 abundant lanais, and is a versatile great room floor plan. The living room has views from every angle & entertaining with an expansive lanai bringing the natural beauty indoors. Enjoy entertaining guests in an open kitchen with custom cabinetry, new granite counter-tops and back splash. Master suite presents breath-taking views, custom closet; luxurious master bath with dual vanities, tub, separate shower and marble detail. Each suite has private lanai access. Rich, gorgeous wood flooring as well as marble in the main areas, private elevator entry and electric storm shutters. Enjoy Palermo secure high rise, maintenance-free living with 2 guest suites, social room, theater, board room, fitness center, pool & spa. The Colony offers pickle ball, bocce, tennis, canoe/kayak/sailing parks, 34-acre private island beach park and private waterfront dining.
Location
State FL
County Lee
Area The Colony At Pelican Landing
Rooms
Bedroom Description Split Bedrooms
Dining Room Breakfast Bar, Breakfast Room, Dining - Living
Kitchen Pantry
Interior
Interior Features Bar, Built-In Cabinets, Closet Cabinets, Coffered Ceiling(s), Fire Sprinkler, Foyer, French Doors, Laundry Tub, Pantry, Smoke Detectors, Wired for Sound, Tray Ceiling(s), Volume Ceiling, Walk-In Closet(s), Window Coverings
Heating Central Electric
Flooring Marble, Wood
Equipment Cooktop - Electric, Dishwasher, Disposal, Dryer, Microwave, Refrigerator/Icemaker, Self Cleaning Oven, Smoke Detector, Wall Oven, Washer
Furnishings Unfurnished
Fireplace No
Window Features Window Coverings
Appliance Electric Cooktop, Dishwasher, Disposal, Dryer, Microwave, Refrigerator/Icemaker, Self Cleaning Oven, Wall Oven, Washer
Heat Source Central Electric
Exterior
Exterior Feature Balcony, Screened Lanai/Porch
Parking Features 2 Assigned, Guest, Under Bldg Closed, Attached
Garage Spaces 2.0
Pool Community
Community Features Clubhouse, Pool, Fitness Center, Golf, Restaurant, Sidewalks, Street Lights, Tennis Court(s), Gated
Amenities Available Barbecue, Beach Access, Bike And Jog Path, Bike Storage, Billiard Room, Clubhouse, Pool, Community Room, Spa/Hot Tub, Fitness Center, Storage, Golf Course, Guest Room, Internet Access, Pickleball, Private Beach Pavilion, Private Membership, Restaurant, Sidewalk, Streetlight, Tennis Court(s), Theater, Underground Utility
Waterfront Description None
View Y/N Yes
View Bay, Landscaped Area, Mangroves, Water
Roof Type Tile
Street Surface Paved
Total Parking Spaces 2
Garage Yes
Private Pool No
Building
Lot Description See Remarks
Building Description Concrete Block,Stucco, DSL/Cable Available
Story 1
Water Central
Architectural Style High Rise (8+)
Level or Stories 1
Structure Type Concrete Block,Stucco
New Construction No
Schools
Elementary Schools School Of Choice
Middle Schools School Of Choice
High Schools School Of Choice
Others
Pets Allowed Limits
Senior Community No
Tax ID 18-47-25-B2-00100.0404
Ownership Condo
Security Features Smoke Detector(s),Gated Community,Fire Sprinkler System
Num of Pet 1
Read Less Info
Want to know what your home might be worth? Contact us for a FREE valuation!

Our team is ready to help you sell your home for the highest possible price ASAP

Bought with John R. Wood Properties
"My job is to find and attract mastery-based agents to the office, protect the culture, and make sure everyone is happy! "






