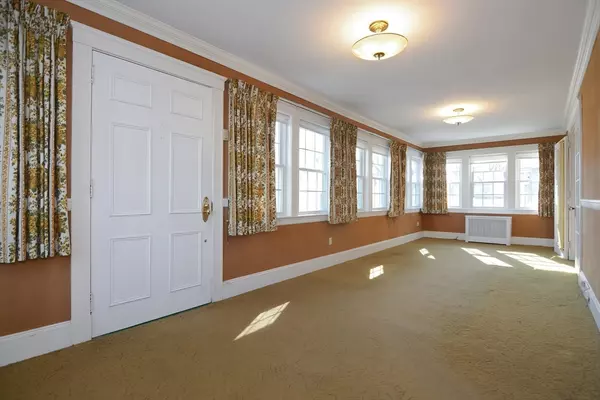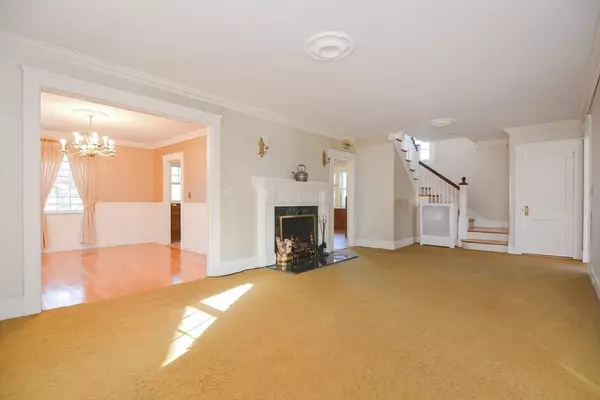$635,000
$589,000
7.8%For more information regarding the value of a property, please contact us for a free consultation.
4 Beds
1.5 Baths
2,230 SqFt
SOLD DATE : 04/12/2024
Key Details
Sold Price $635,000
Property Type Single Family Home
Sub Type Single Family Residence
Listing Status Sold
Purchase Type For Sale
Square Footage 2,230 sqft
Price per Sqft $284
MLS Listing ID 73202503
Sold Date 04/12/24
Style Other (See Remarks)
Bedrooms 4
Full Baths 1
Half Baths 1
HOA Y/N false
Year Built 1910
Annual Tax Amount $4,381
Tax Year 2023
Lot Size 4,356 Sqft
Acres 0.1
Property Description
Explore this charming Arts and Crafts home! Despite needing some TLC, the potential rewards are abundant. Nestled on a picturesque street with timeless residences from the same era, this 1910 gem showcases robust craftsmanship and intricate architectural features, offering refined living and cozy comfort.The ground floor boasts a classic layout, including a spacious living room, elegant dining area, sizable kitchen with a quaint pantry, and a magnificent sunroom. Upstairs, four airy bedrooms await, accompanied by a full bathroom. Outside, a well-maintained backyard with a charming garden area sets the scene for outdoor gatherings or quiet relaxation. Conveniently located near major transportation routes, this property offers easy access to commuting options.
Location
State MA
County Essex
Zoning R1A
Direction Lowell St-Thorndike St-Ellsworth Rd-Columbus Rd.
Rooms
Basement Full, Interior Entry, Bulkhead, Concrete
Primary Bedroom Level Second
Dining Room Flooring - Hardwood, Window(s) - Picture, Open Floorplan, Lighting - Overhead
Kitchen Flooring - Stone/Ceramic Tile, Window(s) - Picture, Pantry, Dryer Hookup - Electric, Exterior Access, Stainless Steel Appliances, Washer Hookup, Lighting - Overhead
Interior
Interior Features Lighting - Overhead, Decorative Molding, Sun Room, Walk-up Attic
Heating Steam, Natural Gas
Cooling Window Unit(s), 3 or More
Flooring Tile, Vinyl, Carpet, Concrete, Hardwood, Flooring - Wall to Wall Carpet
Fireplaces Number 1
Fireplaces Type Living Room
Appliance Gas Water Heater, Water Heater, Range, Dishwasher, Disposal, Dryer
Laundry Electric Dryer Hookup, Washer Hookup
Exterior
Exterior Feature Rain Gutters, Storage, Stone Wall
Garage Spaces 1.0
Community Features Public Transportation, Shopping, Medical Facility, Highway Access, Public School, Sidewalks
Utilities Available for Electric Range, for Electric Dryer, Washer Hookup
Roof Type Shingle
Total Parking Spaces 3
Garage Yes
Building
Foundation Concrete Perimeter, Block
Sewer Public Sewer
Water Public
Schools
Elementary Schools Center
Middle Schools J Henry Higgins
High Schools Veterans Memor
Others
Senior Community false
Read Less Info
Want to know what your home might be worth? Contact us for a FREE valuation!

Our team is ready to help you sell your home for the highest possible price ASAP
Bought with Sam Mustafa • Real Broker MA, LLC

"My job is to find and attract mastery-based agents to the office, protect the culture, and make sure everyone is happy! "






