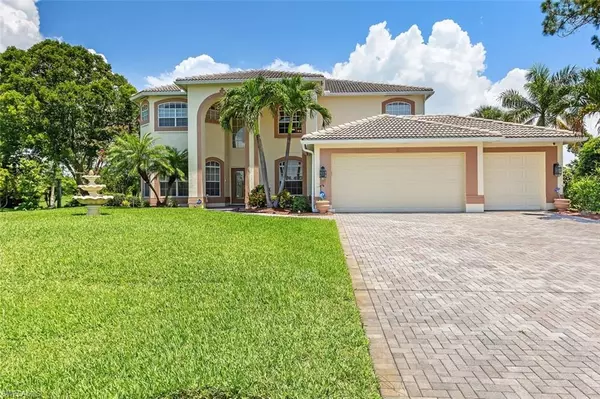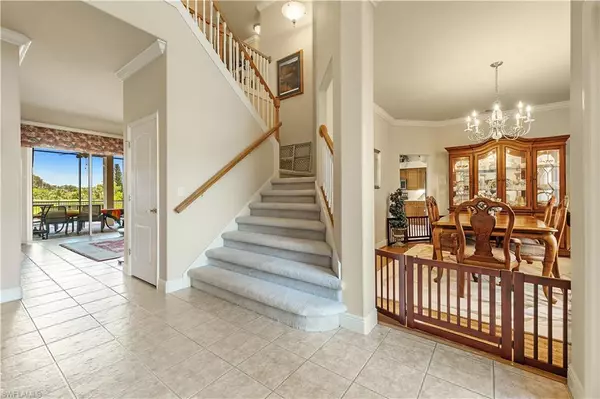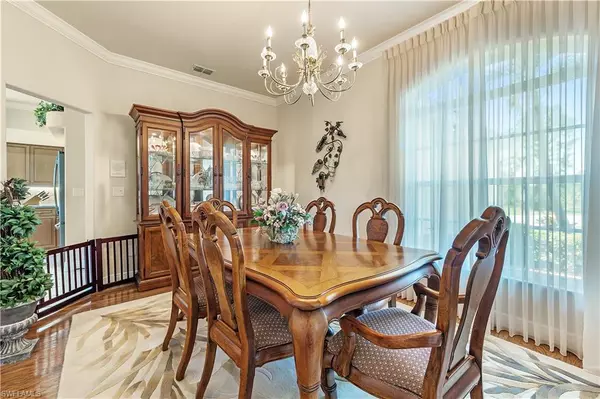$720,000
$735,000
2.0%For more information regarding the value of a property, please contact us for a free consultation.
4 Beds
4 Baths
3,752 SqFt
SOLD DATE : 12/11/2023
Key Details
Sold Price $720,000
Property Type Single Family Home
Sub Type Single Family Residence
Listing Status Sold
Purchase Type For Sale
Square Footage 3,752 sqft
Price per Sqft $191
Subdivision Mirror Lake Estates
MLS Listing ID 223048926
Sold Date 12/11/23
Bedrooms 4
Full Baths 3
Half Baths 1
Originating Board Florida Gulf Coast
Year Built 2002
Annual Tax Amount $3,453
Tax Year 2022
Lot Size 0.310 Acres
Acres 0.3101
Property Description
Welcome home to this GRAND 4 bedroom PLUS 2 dens, 3 1/2 bathroom, 3 car garage pool home with 1 master on the 1st floor and an elevator to access the 2nd floor! This custom home built by US Homes is incredible! Everything you ever wanted and so much more! Formal living and dining rooms, eat in kitchen with breakfast bar with separate island, are all part of the open concept great room for easy family gatherings and entertainment. Double sliding doors lead to the oversized screened lanai complete with pool, spa, fenced yard and oversized 2nd floor balcony! The outdoor entertaining space is as vast as the interior of the gorgeous home and ready for the large family, multi-generational living, working from home, gym set up, crafting, man cave or anything else you want your dream home to provide! This home has gorgeous, oversized paver driveway, fountain, sprinklers, fenced in yard, hurricane shutters, elevator, oversized pantry, dual A/C units, split staircases, crown molding, storage, privacy and so much more! View this glorious home today, you will be overjoyed at all the incredible EXTRAS!
Location
State FL
County Lee
Area La02 - South Lehigh Acres
Zoning RS-1
Rooms
Primary Bedroom Level Master BR Ground
Master Bedroom Master BR Ground
Dining Room Breakfast Bar, Eat-in Kitchen, Formal
Kitchen Kitchen Island, Pantry
Interior
Interior Features Elevator, Central Vacuum, Split Bedrooms, Great Room, Den - Study, Family Room, Guest Bath, Guest Room, Home Office, Loft, Built-In Cabinets, Wired for Data, Coffered Ceiling(s), Entrance Foyer, Pantry, Walk-In Closet(s)
Heating Central Electric
Cooling Ceiling Fan(s), Central Electric
Flooring Carpet, Tile
Window Features Single Hung,Sliding,Shutters,Shutters - Manual
Appliance Dishwasher, Disposal, Dryer, Freezer, Microwave, Refrigerator/Freezer, Self Cleaning Oven, Washer
Laundry Inside, Sink
Exterior
Exterior Feature Balcony, Screened Balcony, Sprinkler Auto
Garage Spaces 3.0
Fence Fenced
Pool In Ground, Concrete, Custom Upgrades, Equipment Stays, Electric Heat, Screen Enclosure
Community Features None, Non-Gated
Utilities Available Cable Available
Waterfront Description None
View Y/N Yes
View Landscaped Area, Trees/Woods
Roof Type Tile
Street Surface Paved
Porch Screened Lanai/Porch
Garage Yes
Private Pool Yes
Building
Lot Description Oversize
Story 2
Sewer Septic Tank
Water Well
Level or Stories Two, 2 Story
Structure Type Concrete Block,Stucco
New Construction No
Others
HOA Fee Include None
Tax ID 16-45-27-L3-10035.0110
Ownership Single Family
Security Features Smoke Detector(s),Smoke Detectors
Acceptable Financing Buyer Finance/Cash
Listing Terms Buyer Finance/Cash
Read Less Info
Want to know what your home might be worth? Contact us for a FREE valuation!

Our team is ready to help you sell your home for the highest possible price ASAP
Bought with Robert Slack LLC
"My job is to find and attract mastery-based agents to the office, protect the culture, and make sure everyone is happy! "






