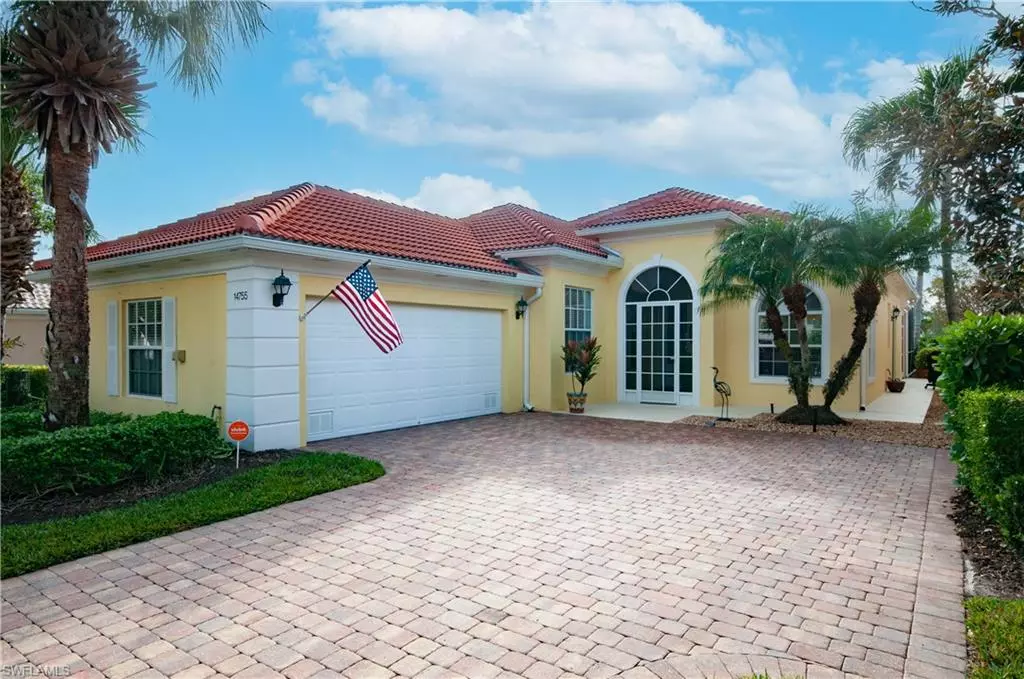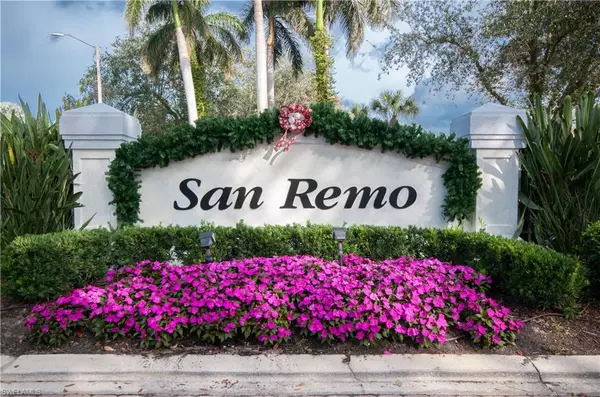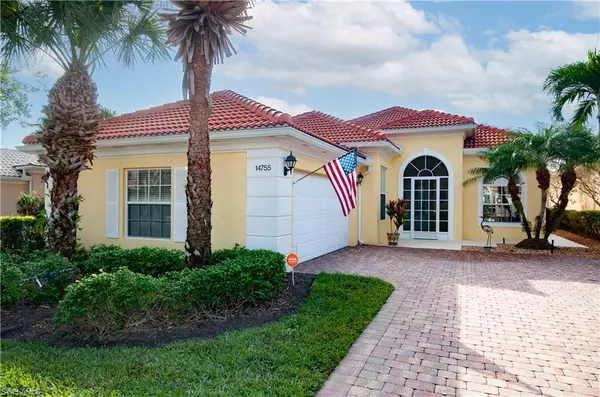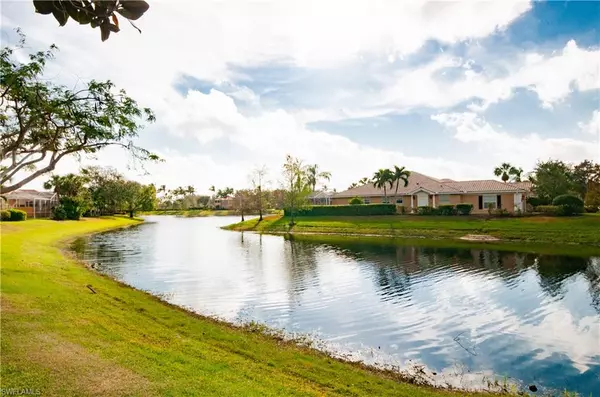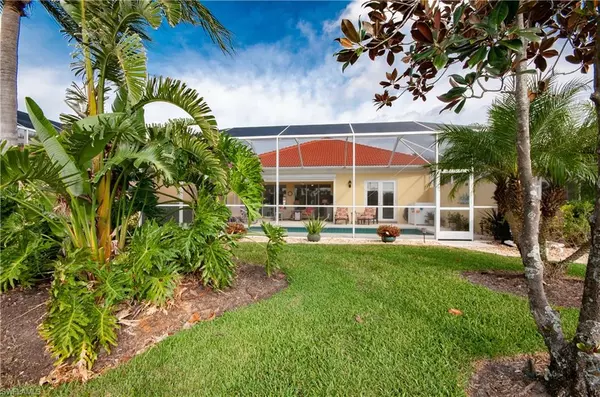$755,000
$755,000
For more information regarding the value of a property, please contact us for a free consultation.
3 Beds
3 Baths
1,999 SqFt
SOLD DATE : 02/06/2023
Key Details
Sold Price $755,000
Property Type Single Family Home
Sub Type Single Family Residence
Listing Status Sold
Purchase Type For Sale
Square Footage 1,999 sqft
Price per Sqft $377
Subdivision San Remo
MLS Listing ID 223000283
Sold Date 02/06/23
Bedrooms 3
Full Baths 2
Half Baths 1
HOA Y/N Yes
Originating Board Naples
Year Built 2004
Annual Tax Amount $4,294
Lot Size 6,751 Sqft
Acres 0.155
Property Description
This Oakmont floor plan in Beautiful San Remo is in pristine condition. With 3 bedrooms, 2.5 baths and a den, this home lives large. The pool has been upgraded with a new pump, salt water conversion, new screening, new fans, mounted tv and Storm Smart Electric Screens. Other features include a generator w/hookup, new water heater, new water purification system, new appliances including washer/dryer, and Kevlar Hurricane Window Covers. The kitchen features new Quartz countertops, glass tile back splash, stone sink and stainless appliances. This lovely home has been re-painted inside and out, includes new fans, new wood flooring in the owner suite, central vac and new tile roof in 2020. San Remo amenities include Community pool, Fitness Center, Tennis, Pickleball and playground area, all included with low fees. This home is ready for occupancy season 2023
Location
State FL
County Lee
Area Bn12 - East Of I-75 South Of Cit
Zoning PUD
Direction Please use showing time to schedule showings and you will be given a gate code for access.
Rooms
Primary Bedroom Level Master BR Ground
Master Bedroom Master BR Ground
Dining Room Breakfast Bar, Dining - Living
Kitchen Pantry
Interior
Interior Features Central Vacuum, Split Bedrooms, Great Room, Den - Study, Guest Bath, Guest Room, Wired for Data, Closet Cabinets, Entrance Foyer, Pantry, Volume Ceiling
Heating Central Electric
Cooling Ceiling Fan(s), Central Electric
Flooring Tile, Wood
Window Features Single Hung,Sliding,Shutters Electric,Shutters - Screens/Fabric,Window Coverings
Appliance Dishwasher, Disposal, Dryer, Microwave, Range, Refrigerator, Self Cleaning Oven, Washer
Laundry Inside, Sink
Exterior
Exterior Feature None
Garage Spaces 2.0
Pool In Ground, Electric Heat
Community Features Clubhouse, Pool, Community Room, Fitness Center, Internet Access, Pickleball, Playground, Sidewalks, Street Lights, Tennis Court(s), Gated, Tennis
Utilities Available Underground Utilities, Cable Available
Waterfront Description Lake Front
View Y/N No
Roof Type Tile
Porch Screened Lanai/Porch
Garage Yes
Private Pool Yes
Building
Lot Description Regular
Faces Please use showing time to schedule showings and you will be given a gate code for access.
Story 1
Sewer Central
Water Central
Level or Stories 1 Story/Ranch
Structure Type Concrete,Stucco
New Construction No
Others
HOA Fee Include Cable TV,Internet,Maintenance Grounds,Legal/Accounting,Rec Facilities,Security,Street Lights,Street Maintenance
Tax ID 04-48-26-B2-00500.2410
Ownership Single Family
Security Features Security System,Smoke Detector(s),Smoke Detectors
Acceptable Financing Buyer Finance/Cash
Listing Terms Buyer Finance/Cash
Read Less Info
Want to know what your home might be worth? Contact us for a FREE valuation!

Our team is ready to help you sell your home for the highest possible price ASAP
Bought with Downing Frye Realty Inc.
"My job is to find and attract mastery-based agents to the office, protect the culture, and make sure everyone is happy! "

