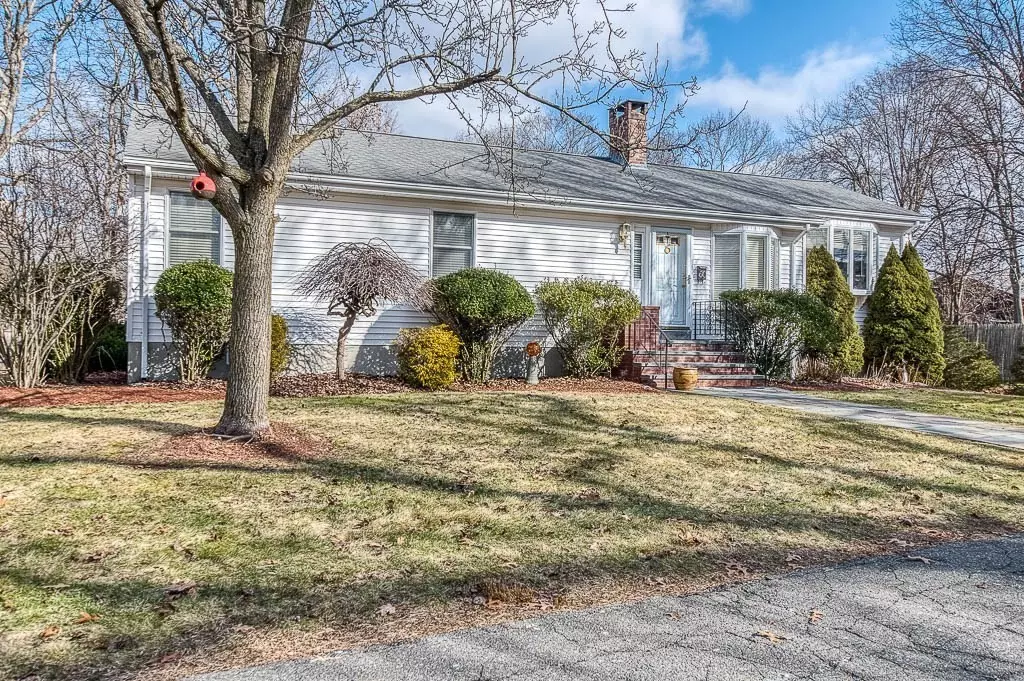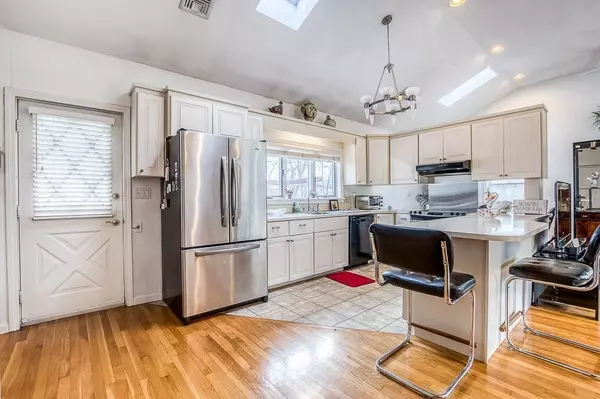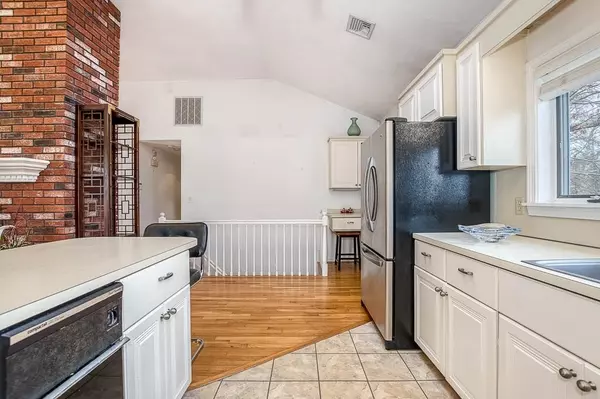$881,000
$799,900
10.1%For more information regarding the value of a property, please contact us for a free consultation.
3 Beds
3 Baths
1,532 SqFt
SOLD DATE : 03/29/2024
Key Details
Sold Price $881,000
Property Type Single Family Home
Sub Type Single Family Residence
Listing Status Sold
Purchase Type For Sale
Square Footage 1,532 sqft
Price per Sqft $575
MLS Listing ID 73202779
Sold Date 03/29/24
Style Ranch
Bedrooms 3
Full Baths 3
HOA Y/N false
Year Built 1983
Annual Tax Amount $8,017
Tax Year 2023
Lot Size 9,147 Sqft
Acres 0.21
Property Description
Welcome to this well maintained, well loved 3 BD, 3 BA, Ranch style home. Step in to a bright foyer and living room with skylights and recessed lighting. This open concept living area, with hardwood floors, central air, fireplace, dining area, and kitchen island is the perfect space for entertaining. The main bedroom features a private bath and double closets. The lower level features 759 sq ft of living space with kitchenette, full BA, fireplace, central air, and entry to the 2 car garage. The backyard is a great space to host a summer outing with a level lot, large deck, and shed. First floor laundry, central vac. Short drive to Legacy Place, easy highway access, and Islington T station right around the corner makes this the perfect home for commuters. All final offers due by Tuesday 2/20/24 at Noon.
Location
State MA
County Norfolk
Zoning RG
Direction East to Strafford to Grafton to Hoyles to Waldo.
Rooms
Family Room Flooring - Laminate, Exterior Access
Basement Partially Finished, Interior Entry, Garage Access
Primary Bedroom Level First
Dining Room Flooring - Hardwood
Kitchen Flooring - Stone/Ceramic Tile, Deck - Exterior
Interior
Interior Features Entrance Foyer, Central Vacuum
Heating Baseboard, Oil
Cooling Central Air, Dual
Flooring Tile, Carpet, Laminate, Hardwood
Fireplaces Number 2
Fireplaces Type Living Room
Appliance Electric Water Heater, Water Heater, Range, Dishwasher, Trash Compactor, Refrigerator, Washer, Dryer
Laundry First Floor, Electric Dryer Hookup, Washer Hookup
Exterior
Exterior Feature Deck - Wood, Rain Gutters, Storage, Professional Landscaping, Sprinkler System
Garage Spaces 2.0
Community Features Public Transportation, Shopping, Golf, Medical Facility, Highway Access, House of Worship, Public School, T-Station
Utilities Available for Electric Range, for Electric Dryer, Washer Hookup
Roof Type Shingle
Total Parking Spaces 4
Garage Yes
Building
Lot Description Cleared
Foundation Concrete Perimeter
Sewer Public Sewer
Water Public
Architectural Style Ranch
Schools
High Schools Westwood Hs
Others
Senior Community false
Read Less Info
Want to know what your home might be worth? Contact us for a FREE valuation!

Our team is ready to help you sell your home for the highest possible price ASAP
Bought with Stonehurst RE Group • Keller Williams Realty Evolution
"My job is to find and attract mastery-based agents to the office, protect the culture, and make sure everyone is happy! "






