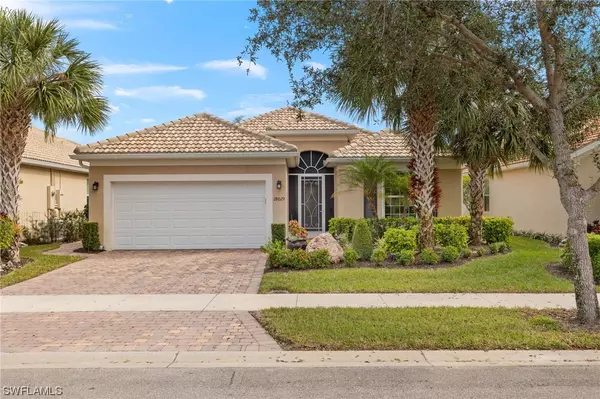$765,000
$774,900
1.3%For more information regarding the value of a property, please contact us for a free consultation.
2 Beds
2 Baths
2,027 SqFt
SOLD DATE : 03/26/2024
Key Details
Sold Price $765,000
Property Type Single Family Home
Sub Type Single Family Residence
Listing Status Sold
Purchase Type For Sale
Square Footage 2,027 sqft
Price per Sqft $377
Subdivision Village Walk Of Bonita Springs
MLS Listing ID 224000106
Sold Date 03/26/24
Style Ranch,One Story
Bedrooms 2
Full Baths 2
Construction Status Resale
HOA Fees $422/qua
HOA Y/N Yes
Year Built 2015
Annual Tax Amount $5,341
Tax Year 2022
Lot Size 6,621 Sqft
Acres 0.152
Lot Dimensions Appraiser
Property Description
WOW what a view! This home sits on a pretty landscaped lot w/a stunning lake view, which makes the large, screened lanai w/spacious sun deck and heated pool w/waterfall the perfect spot to relax and enjoy our beautiful weather. There is lots of space in this desirable Tifton great room floor plan with 2 large bedrooms 2 baths plus office/den and 2.5 car garage w/the sought after 4ft extension and golf cart space. The moment you walk through the glass front entry you are invited in by pleasant interior finishes, easy to clean tile (no carpet), neutral paint and decorative ceiling fans and light fixtures. Home has the upgraded gourmet kitchen option w/shiny granite and a sizeable island which is great for gathering and socializing w/friends and family. Lots of storage w/finished laundry room w/cabinets and utility sink. Home has upgraded hurricane protection w/accordion shutters and electric on lanai. Walk bike or golf cart to the fabulous town center and enjoy all the wonderful amenities: heated resort and lap pool, fitness, tennis, bocce, basketball, pickleball, restaurant, salon, bagel shop, spa, activities director and so much more…Low HOA fees, pet friendly & guard gated.
Location
State FL
County Lee
Community Village Walk Of Bonita Springs
Area Bn12 - East Of I-75 South Of Cit
Rooms
Bedroom Description 2.0
Interior
Interior Features Breakfast Bar, Tray Ceiling(s), Dual Sinks, Family/ Dining Room, Kitchen Island, Living/ Dining Room, Shower Only, Separate Shower, Cable T V, Walk- In Pantry, Walk- In Closet(s), High Speed Internet, Split Bedrooms
Heating Central, Electric
Cooling Central Air, Ceiling Fan(s), Electric
Flooring Tile
Furnishings Unfurnished
Fireplace No
Window Features Single Hung,Sliding,Window Coverings
Appliance Dryer, Dishwasher, Electric Cooktop, Disposal, Ice Maker, Microwave, Refrigerator, Washer
Laundry Inside, Laundry Tub
Exterior
Exterior Feature None, Shutters Electric, Shutters Manual
Parking Features Attached, Driveway, Garage, Paved, Garage Door Opener
Garage Spaces 2.0
Garage Description 2.0
Pool Concrete, Electric Heat, Heated, In Ground, Pool Equipment, Screen Enclosure, Community
Community Features Gated, Street Lights
Amenities Available Basketball Court, Bocce Court, Clubhouse, Fitness Center, Library, Playground, Pickleball, Pool, Restaurant, Sidewalks, Tennis Court(s), Trail(s), Vehicle Wash Area
Waterfront Description Lake
View Y/N Yes
Water Access Desc Public
View Lake
Roof Type Tile
Porch Lanai, Porch, Screened
Garage Yes
Private Pool Yes
Building
Lot Description Rectangular Lot
Faces West
Story 1
Sewer Public Sewer
Water Public
Architectural Style Ranch, One Story
Unit Floor 1
Structure Type Block,Concrete,Stucco
Construction Status Resale
Others
Pets Allowed Yes
HOA Fee Include Association Management,Cable TV,Internet,Legal/Accounting,Maintenance Grounds,Recreation Facilities,Reserve Fund
Senior Community No
Tax ID 03-48-26-B1-02200.1608
Ownership Single Family
Security Features Security System Owned,Security Gate,Gated with Guard,Gated Community,Security System,Smoke Detector(s)
Acceptable Financing All Financing Considered, Cash
Listing Terms All Financing Considered, Cash
Financing Cash
Pets Allowed Yes
Read Less Info
Want to know what your home might be worth? Contact us for a FREE valuation!

Our team is ready to help you sell your home for the highest possible price ASAP
Bought with Premier Sotheby's Int'l Realty
"My job is to find and attract mastery-based agents to the office, protect the culture, and make sure everyone is happy! "






