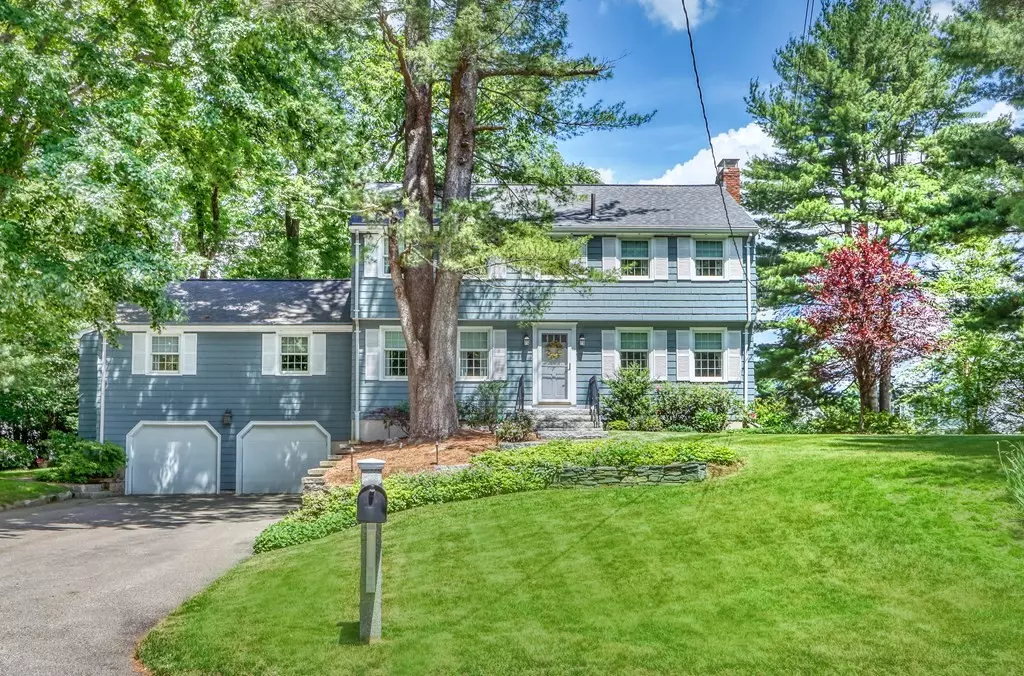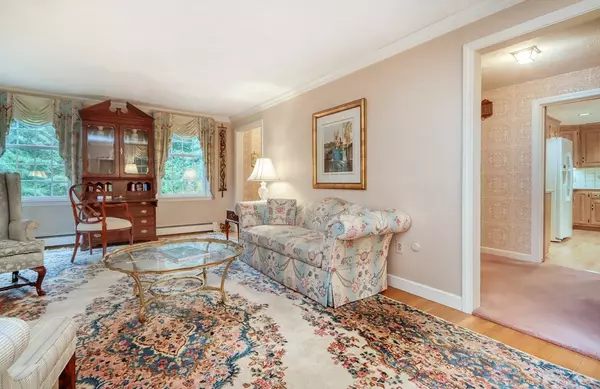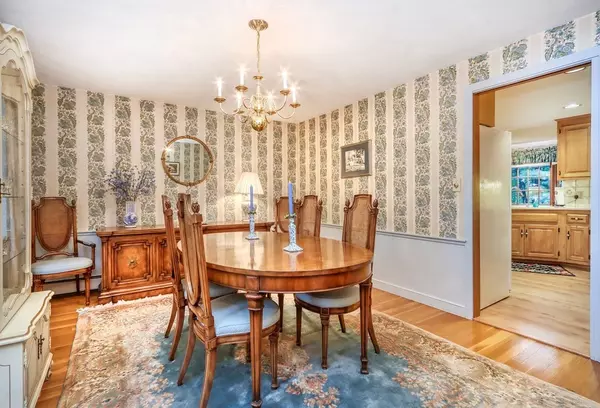$1,400,000
$1,399,000
0.1%For more information regarding the value of a property, please contact us for a free consultation.
4 Beds
3 Baths
2,503 SqFt
SOLD DATE : 03/18/2024
Key Details
Sold Price $1,400,000
Property Type Single Family Home
Sub Type Single Family Residence
Listing Status Sold
Purchase Type For Sale
Square Footage 2,503 sqft
Price per Sqft $559
MLS Listing ID 73196487
Sold Date 03/18/24
Style Colonial
Bedrooms 4
Full Baths 3
HOA Y/N false
Year Built 1967
Annual Tax Amount $13,096
Tax Year 2023
Lot Size 0.940 Acres
Acres 0.94
Property Description
OPEN HOUSE CANCELEDThis classic colonial home shows pride of ownership and is set on a private acre with professional landscaping and an in-ground pool on the corner of a cul-de-sac neighborhood of newer homes. Featuring hardwood flooring throughout, central air and a gorgeous sunroom addition overlooking the newer deck and level yard with landscaped path to the pool. As you enter the home, to your right is the front-to-back fireplaced living room and to the left is the formal dining room that is adjacent to the expanded kitchen with custom cabinetry and a skylit breakfast nook with access to the oversized sunroom. Office, full bath and laundry are off the kitchen and lead to the family room highlighted by built-ins and a wood stove. The second floor has four generous bedrooms, including a primary suite with newer bath and 3 more bedrooms plus another full bath. The basement offers great storage, including a cedar closet and leads to the heated two-car garage. Young systems & roof.
Location
State MA
County Norfolk
Zoning RC
Direction Clapboardtree Street to Winter to Briarwood
Rooms
Family Room Flooring - Hardwood
Basement Interior Entry, Garage Access
Primary Bedroom Level Second
Dining Room Flooring - Hardwood
Kitchen Skylight, Closet/Cabinets - Custom Built, Flooring - Laminate, Dining Area, Countertops - Stone/Granite/Solid
Interior
Interior Features Slider, Office, Sun Room
Heating Baseboard, Natural Gas
Cooling Central Air
Flooring Tile, Carpet, Hardwood, Flooring - Hardwood, Flooring - Wood
Fireplaces Number 2
Fireplaces Type Living Room
Appliance Gas Water Heater
Laundry First Floor, Electric Dryer Hookup, Washer Hookup
Exterior
Exterior Feature Porch - Enclosed, Deck, Pool - Inground, Storage, Professional Landscaping
Garage Spaces 2.0
Pool In Ground
Community Features Public Transportation, Conservation Area, Highway Access, Public School
Utilities Available for Electric Dryer, Washer Hookup
Roof Type Shingle
Total Parking Spaces 4
Garage Yes
Private Pool true
Building
Foundation Concrete Perimeter
Sewer Public Sewer
Water Public
Architectural Style Colonial
Schools
Elementary Schools Sheehan
Middle Schools Thurston
High Schools Westwood
Others
Senior Community false
Read Less Info
Want to know what your home might be worth? Contact us for a FREE valuation!

Our team is ready to help you sell your home for the highest possible price ASAP
Bought with Alene Caldwell • ACRE Property Advisors LLC
"My job is to find and attract mastery-based agents to the office, protect the culture, and make sure everyone is happy! "






