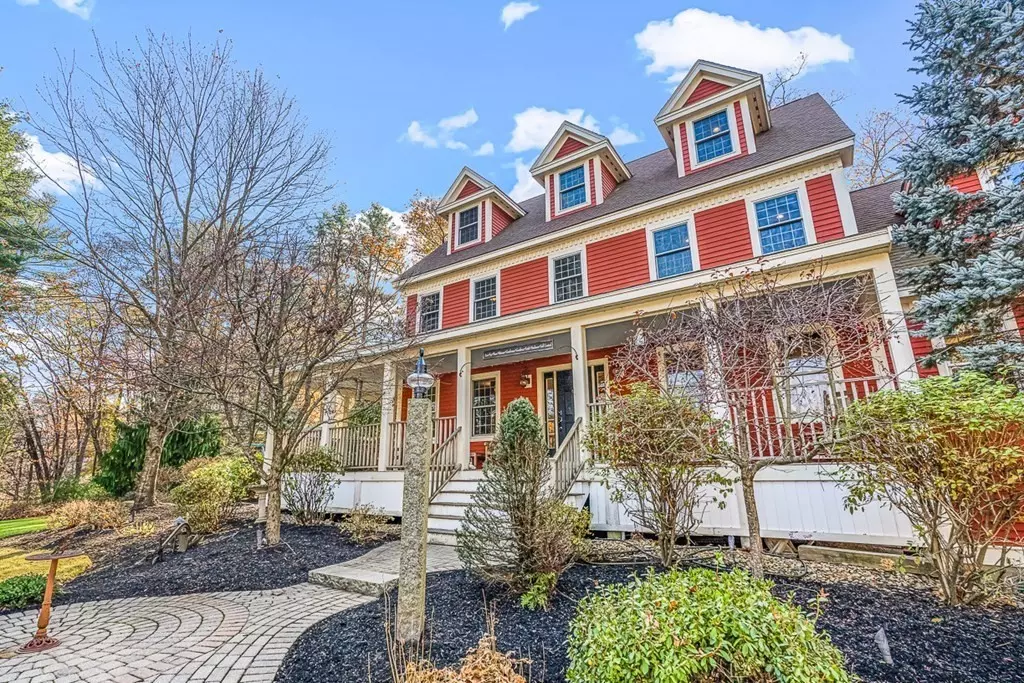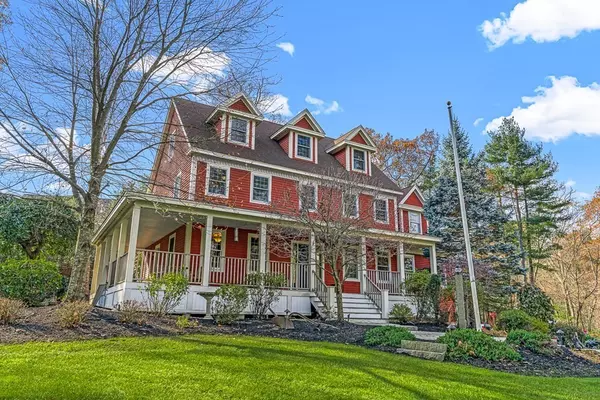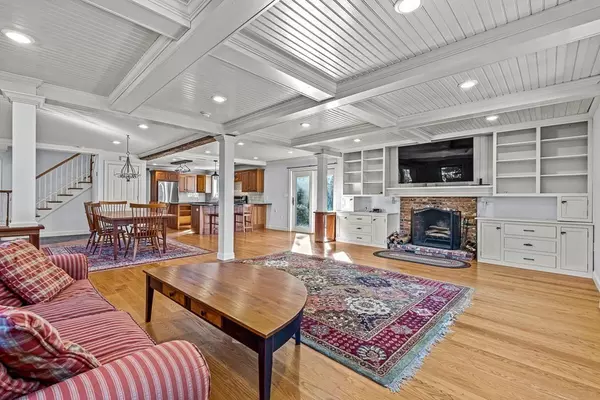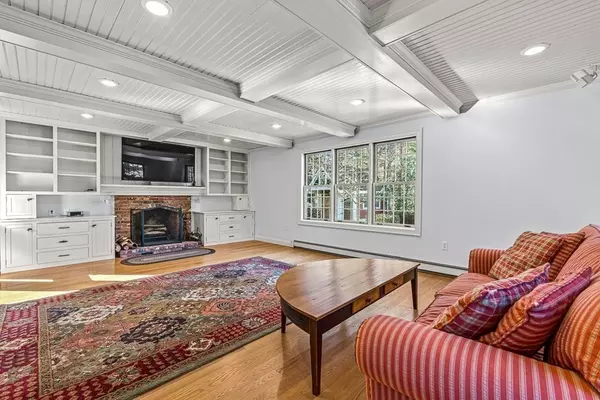$1,000,000
$1,049,000
4.7%For more information regarding the value of a property, please contact us for a free consultation.
3 Beds
2.5 Baths
2,985 SqFt
SOLD DATE : 03/07/2024
Key Details
Sold Price $1,000,000
Property Type Single Family Home
Sub Type Single Family Residence
Listing Status Sold
Purchase Type For Sale
Square Footage 2,985 sqft
Price per Sqft $335
MLS Listing ID 73180888
Sold Date 03/07/24
Style Colonial
Bedrooms 3
Full Baths 2
Half Baths 1
HOA Y/N false
Year Built 2002
Annual Tax Amount $10,676
Tax Year 2023
Lot Size 4.220 Acres
Acres 4.22
Property Description
3-Bedroom, 2 1/2 bath, + office, + approx. 800 square foot bonus room Colonial with over 4 acres of space in a nature-lover's paradise. Fantastic for entertaining, this well-built, private and rustic but modern turnkey gem features a massive wrap-around porch, large open concept first level with hardwood floors, custom built-ins, coffered ceiling, and an integrated sound system. The master suite includes a stand-alone jacuzzi tub and two walk-in closets. Outside, there is meticulous landscaping (including in-ground irrigation) and masonry; the attention and care shows throughout the grounds. This property has your very own playground area that stays with the home, and the highly-ranked Masconomet school district services the home. The property is also a perfect match for someone project-minded, as there is a powered workshop with loft and a large secondary shed adjacent to the long, private driveway.
Location
State MA
County Essex
Zoning R1B
Direction Rt. 114 to Forest Street.
Rooms
Basement Full, Interior Entry, Garage Access, Concrete, Unfinished
Primary Bedroom Level Second
Dining Room Beamed Ceilings, Flooring - Hardwood, Flooring - Stone/Ceramic Tile, Window(s) - Bay/Bow/Box, High Speed Internet Hookup, Open Floorplan, Paints & Finishes - Low VOC, Recessed Lighting, Slider, Lighting - Overhead, Crown Molding
Kitchen Flooring - Hardwood, Flooring - Wood, Window(s) - Bay/Bow/Box, Dining Area, Countertops - Stone/Granite/Solid, Countertops - Upgraded, Kitchen Island, Breakfast Bar / Nook, Cabinets - Upgraded, Cable Hookup, Country Kitchen, High Speed Internet Hookup, Open Floorplan, Paints & Finishes - Low VOC, Recessed Lighting, Stainless Steel Appliances, Gas Stove, Peninsula, Lighting - Overhead, Crown Molding
Interior
Interior Features Cable Hookup, High Speed Internet Hookup, Slider, Lighting - Overhead, Ceiling Fan(s), Closet, Attic Access, Open Floorplan, Recessed Lighting, Closet - Double, Office, Bonus Room, Walk-up Attic, Wired for Sound, Internet Available - Broadband, Internet Available - DSL, High Speed Internet, Internet Available - Satellite
Heating Baseboard, Oil, Propane
Cooling Other
Flooring Wood, Tile, Carpet, Flooring - Hardwood, Flooring - Wood, Flooring - Wall to Wall Carpet
Fireplaces Number 1
Fireplaces Type Living Room
Appliance Water Heater, Range, Dishwasher, Refrigerator, Freezer, Washer, Dryer, ENERGY STAR Qualified Refrigerator, ENERGY STAR Qualified Dryer, ENERGY STAR Qualified Dishwasher, ENERGY STAR Qualified Washer, Cooktop, Rangetop - ENERGY STAR, Oven, Plumbed For Ice Maker
Laundry Electric Dryer Hookup, Washer Hookup
Exterior
Exterior Feature Porch, Patio, Storage, Professional Landscaping, Sprinkler System, Decorative Lighting, Fenced Yard, Stone Wall, ET Irrigation Controller
Garage Spaces 2.0
Fence Fenced
Community Features Shopping, Park, Walk/Jog Trails, Stable(s), Golf, Medical Facility, Bike Path, Conservation Area, Highway Access, House of Worship, Private School, Public School
Utilities Available for Gas Range, for Electric Range, for Gas Oven, for Electric Oven, for Electric Dryer, Washer Hookup, Icemaker Connection
View Y/N Yes
View Scenic View(s)
Roof Type Shingle
Total Parking Spaces 6
Garage Yes
Building
Lot Description Wooded, Easements
Foundation Concrete Perimeter
Sewer Private Sewer
Water Private
Schools
Elementary Schools Fuller/Howe
Middle Schools Masconomet
High Schools Masconomet
Others
Senior Community false
Acceptable Financing Contract
Listing Terms Contract
Read Less Info
Want to know what your home might be worth? Contact us for a FREE valuation!

Our team is ready to help you sell your home for the highest possible price ASAP
Bought with Sara Lima Silva • Dell Realty Inc.
"My job is to find and attract mastery-based agents to the office, protect the culture, and make sure everyone is happy! "






