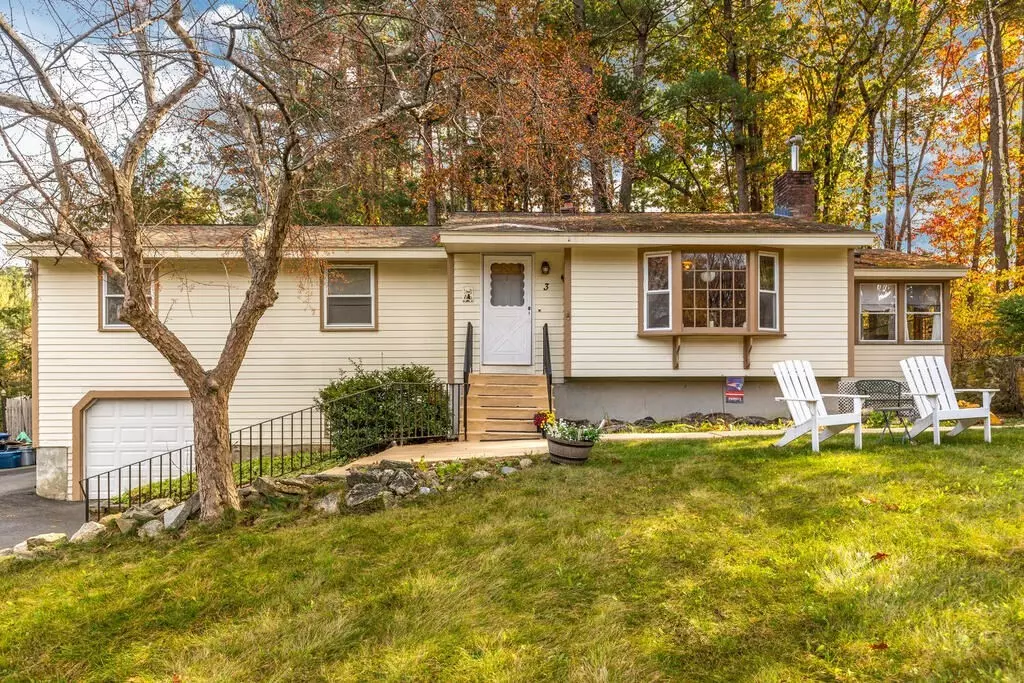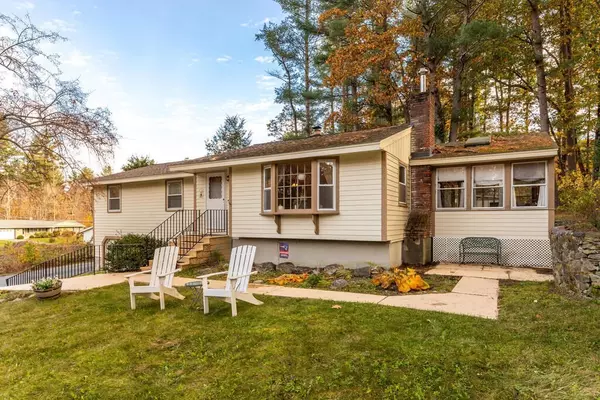$610,000
$619,900
1.6%For more information regarding the value of a property, please contact us for a free consultation.
4 Beds
2 Baths
2,295 SqFt
SOLD DATE : 02/21/2024
Key Details
Sold Price $610,000
Property Type Single Family Home
Sub Type Single Family Residence
Listing Status Sold
Purchase Type For Sale
Square Footage 2,295 sqft
Price per Sqft $265
Subdivision Old Stage Estates
MLS Listing ID 73176910
Sold Date 02/21/24
Style Ranch
Bedrooms 4
Full Baths 2
HOA Y/N false
Year Built 1964
Annual Tax Amount $7,978
Tax Year 2023
Lot Size 0.690 Acres
Acres 0.69
Property Description
ROSY RANCH in coveted Old Stage! Spacious front living room welcomes with large bay window and HW floors. Follow to dining room open to STUNNING kitchen, bathed in sunlight from soaring cathedral ceilings with skylights and extended garden window - features custom cabinets, recently upgraded with new quartz counters, S/S appliances and oversized farmer's sink, tile backsplash and luxury vinyl flooring. French doors lead to cheery three season porch, with cathedral ceiling and skylights, highlighted with wide pecan colored paneling, with access to deck overlooking serene, private backyard. Three bedrooms, the primary with ensuite 3/4 bath, and updated main bath complete first floor. Finished lower level has a family room centered around brick feature wall with builtins and fireplace (with hook up for wood stove), a possible fourth bedroom with closet, window and built ins and a bonus room, perfect for home office or gym. Wonderful Home for all to GATHER!
Location
State MA
County Middlesex
Zoning RB
Direction Concord Rd to Marina to Regina
Rooms
Family Room Flooring - Vinyl, Recessed Lighting
Basement Full, Finished, Interior Entry, Garage Access
Primary Bedroom Level First
Dining Room Cathedral Ceiling(s), Flooring - Hardwood, Open Floorplan
Kitchen Skylight, Cathedral Ceiling(s), Flooring - Vinyl, Window(s) - Bay/Bow/Box, Countertops - Stone/Granite/Solid, Countertops - Upgraded, French Doors, Cabinets - Upgraded, Open Floorplan, Recessed Lighting, Stainless Steel Appliances, Gas Stove, Peninsula
Interior
Interior Features Cathedral Ceiling(s), Ceiling Fan(s), Open Floorplan, Slider, Sun Room, Bonus Room
Heating Forced Air, Natural Gas
Cooling None
Flooring Vinyl, Carpet, Laminate, Hardwood, Flooring - Wall to Wall Carpet
Fireplaces Number 1
Fireplaces Type Family Room
Appliance Oven, Dishwasher, Microwave, Countertop Range, Refrigerator, Washer, Dryer, Range Hood, Utility Connections for Gas Range, Utility Connections for Gas Dryer
Laundry In Basement, Washer Hookup
Exterior
Exterior Feature Porch - Enclosed, Deck, Storage
Garage Spaces 1.0
Fence Fenced/Enclosed
Community Features Public Transportation, Shopping, Pool, Tennis Court(s), Park, Walk/Jog Trails, Stable(s), Golf, Laundromat, Bike Path, Conservation Area, Highway Access, House of Worship, Public School
Utilities Available for Gas Range, for Gas Dryer, Washer Hookup
Roof Type Shingle
Total Parking Spaces 4
Garage Yes
Building
Lot Description Wooded
Foundation Concrete Perimeter
Sewer Public Sewer
Water Public
Schools
Elementary Schools South Row
Middle Schools Parker
High Schools Chelmsford High
Others
Senior Community false
Read Less Info
Want to know what your home might be worth? Contact us for a FREE valuation!

Our team is ready to help you sell your home for the highest possible price ASAP
Bought with Markel Group • Keller Williams Realty-Merrimack

"My job is to find and attract mastery-based agents to the office, protect the culture, and make sure everyone is happy! "






