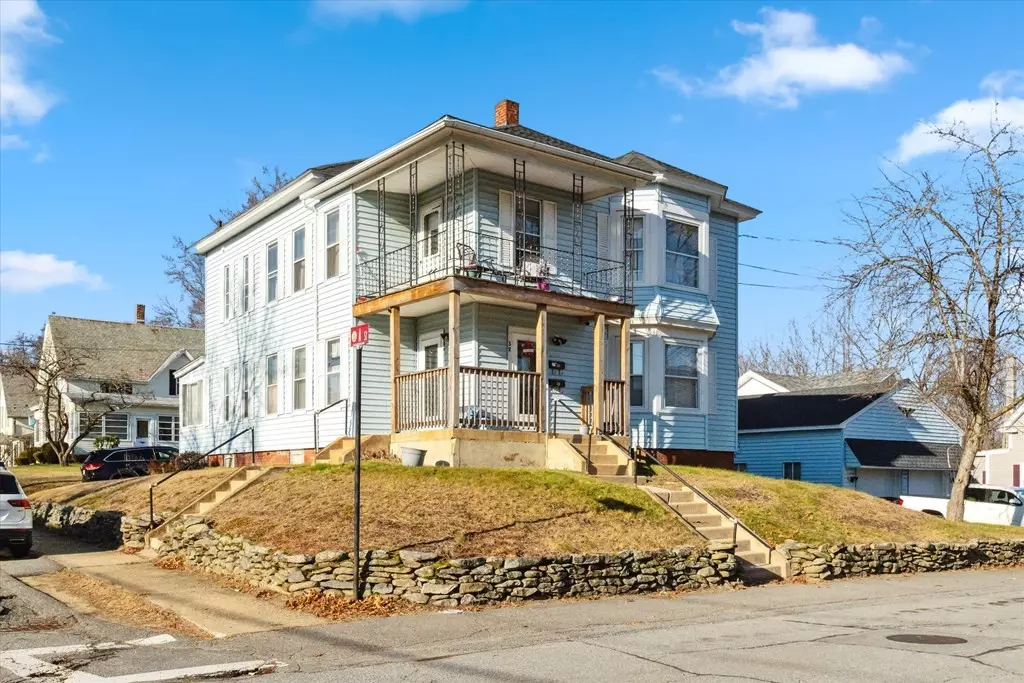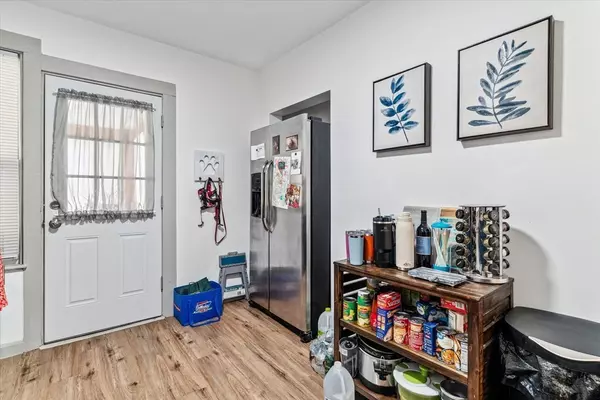$437,000
$425,000
2.8%For more information regarding the value of a property, please contact us for a free consultation.
5 Beds
2 Baths
2,256 SqFt
SOLD DATE : 02/21/2024
Key Details
Sold Price $437,000
Property Type Multi-Family
Sub Type Multi Family
Listing Status Sold
Purchase Type For Sale
Square Footage 2,256 sqft
Price per Sqft $193
MLS Listing ID 73187460
Sold Date 02/21/24
Bedrooms 5
Full Baths 2
Year Built 1895
Annual Tax Amount $3,747
Tax Year 2023
Lot Size 8,276 Sqft
Acres 0.19
Property Description
Fully renovated two-family home, upgraded just three years ago, needs nothing. The first-floor unit boasts two bedrooms, a sunny living room with a bow window, an upgraded kitchen with vinyl flooring and a massive dining room. Wall-to-wall carpet in the living and bedroom areas. The first floor features an enclosed 3-season porch for versatile use. Unit 2 offers an upgraded eat-in kitchen with vinyl flooring, three bedrooms with wall-to-wall carpet, and access to a covered deck. Situated on a corner lot. There is some green space for kids and pets. Detached 2 car garage with loft completes the package. Separate electric meters, including a common and separate propane heat. Clean basement has washer dryer hookups.
Location
State MA
County Worcester
Zoning RES
Direction Corner of A St and Jean St.
Rooms
Basement Full, Walk-Out Access, Interior Entry, Concrete, Unfinished
Interior
Interior Features Unit 1(Pantry, Stone/Granite/Solid Counters, Bathroom With Tub & Shower, Other (See Remarks)), Unit 2(Ceiling Fans, Pantry, Stone/Granite/Solid Counters, Bathroom With Tub & Shower, Other (See Remarks)), Unit 1 Rooms(Living Room, Dining Room, Kitchen, Sunroom), Unit 2 Rooms(Living Room, Kitchen)
Heating Unit 1(Propane), Unit 2(Propane)
Flooring Vinyl, Carpet, Unit 1(undefined), Unit 2(Wall to Wall Carpet)
Appliance Washer, Dryer, Unit 1(Range, Microwave, Refrigerator), Unit 2(Range, Microwave, Refrigerator), Utility Connections for Electric Range, Utility Connections for Electric Dryer
Laundry Laundry Room
Exterior
Exterior Feature Gutters, Stone Wall, Unit 2 Balcony/Deck
Garage Spaces 2.0
Community Features Public Transportation, Shopping, Pool, Park, Golf, Medical Facility, Laundromat, Bike Path, Highway Access, Public School, University
Utilities Available for Electric Range, for Electric Dryer
Roof Type Shingle
Total Parking Spaces 4
Garage Yes
Building
Lot Description Corner Lot
Story 3
Foundation Brick/Mortar
Sewer Public Sewer
Water Public
Others
Senior Community false
Acceptable Financing Contract
Listing Terms Contract
Read Less Info
Want to know what your home might be worth? Contact us for a FREE valuation!

Our team is ready to help you sell your home for the highest possible price ASAP
Bought with Jim Black Group • Real Broker MA, LLC
"My job is to find and attract mastery-based agents to the office, protect the culture, and make sure everyone is happy! "






