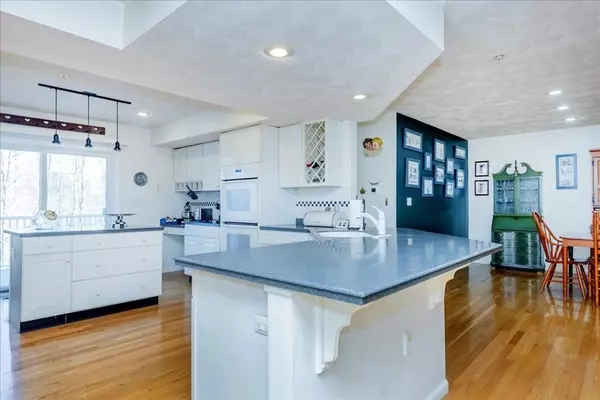$575,000
$575,000
For more information regarding the value of a property, please contact us for a free consultation.
2 Beds
3 Baths
2,875 SqFt
SOLD DATE : 02/15/2024
Key Details
Sold Price $575,000
Property Type Condo
Sub Type Condominium
Listing Status Sold
Purchase Type For Sale
Square Footage 2,875 sqft
Price per Sqft $200
MLS Listing ID 73187129
Sold Date 02/15/24
Bedrooms 2
Full Baths 3
HOA Fees $514/mo
HOA Y/N true
Year Built 1998
Annual Tax Amount $7,825
Tax Year 2023
Property Description
Here is your opportunity to own a townhome in the rarely offered Evergreen Estates. The tiled foyer leads to the first level bedroom, family room & bathroom with pedestal sink & shower. The main level boasts a lovely open floor plan with kitchen, dining & living area with fireplace, hardwood flooring & recessed lighting. The kitchen is an entertainer's delight with the island & ample counter space, cabinets & pantry. This floor also has a bedroom & a full bath with laundry and a maintenance free back deck overlooking conservation land accessible from both the kitchen & bedroom. Upstairs is the primary bedroom retreat with a fireplace open to both the loft & bedroom. The loft with wet bar is suitable for an office or sitting room & the oversized bedroom offers two walk-in closets & full bath with jacuzzi tub, walk-in shower & double sinks. New heating system & water tank. In close proximity to Masconomet Schools, shopping, restaurants & commuter routes. Welcome home to Middleton.
Location
State MA
County Essex
Zoning R-2
Direction Use GPS
Rooms
Family Room Flooring - Wall to Wall Carpet, Exterior Access, Recessed Lighting, Slider
Basement N
Primary Bedroom Level Third
Dining Room Flooring - Hardwood, Open Floorplan, Recessed Lighting
Kitchen Flooring - Hardwood, Pantry, Countertops - Stone/Granite/Solid, Kitchen Island, Exterior Access, Open Floorplan, Recessed Lighting, Slider, Lighting - Pendant
Interior
Interior Features Wet bar, Loft, Central Vacuum
Heating Central, Propane, Fireplace(s)
Cooling Central Air
Flooring Tile, Carpet, Hardwood, Flooring - Wall to Wall Carpet
Fireplaces Number 2
Fireplaces Type Living Room, Master Bedroom
Appliance Utility Connections for Gas Range
Laundry Second Floor, In Unit, Washer Hookup
Exterior
Exterior Feature Deck - Composite, Patio
Garage Spaces 2.0
Community Features Shopping, Walk/Jog Trails, Medical Facility, Highway Access, House of Worship, Public School
Utilities Available for Gas Range, Washer Hookup
Total Parking Spaces 1
Garage Yes
Building
Story 3
Sewer Private Sewer
Water Public
Others
Senior Community false
Read Less Info
Want to know what your home might be worth? Contact us for a FREE valuation!

Our team is ready to help you sell your home for the highest possible price ASAP
Bought with Shari McStay • Keller Williams Realty Evolution
"My job is to find and attract mastery-based agents to the office, protect the culture, and make sure everyone is happy! "






