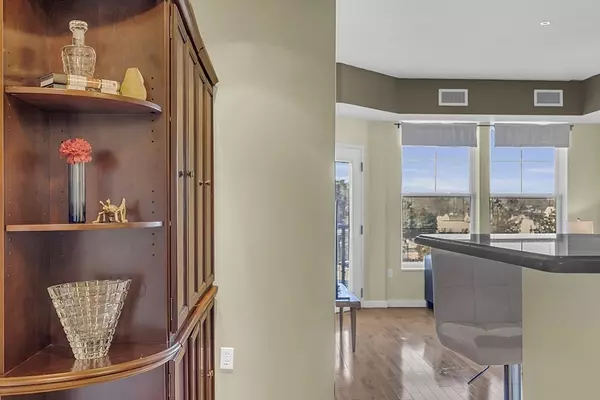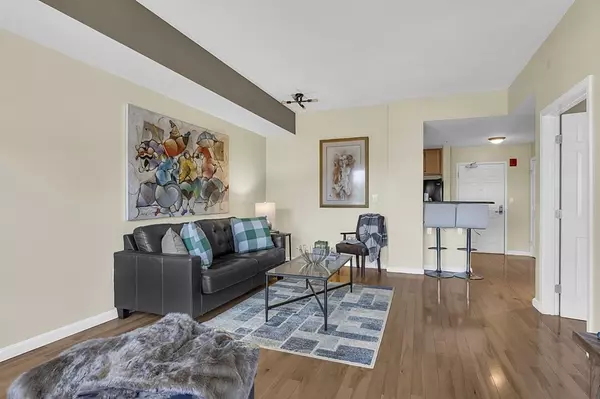$405,000
$399,888
1.3%For more information regarding the value of a property, please contact us for a free consultation.
1 Bed
1 Bath
750 SqFt
SOLD DATE : 02/13/2024
Key Details
Sold Price $405,000
Property Type Condo
Sub Type Condominium
Listing Status Sold
Purchase Type For Sale
Square Footage 750 sqft
Price per Sqft $540
MLS Listing ID 73194760
Sold Date 02/13/24
Bedrooms 1
Full Baths 1
HOA Fees $442/mo
HOA Y/N true
Year Built 2003
Annual Tax Amount $4,063
Tax Year 2023
Property Description
Ironwood on the Green Condominium Middleton MA overlooking the Ferncroft Golf Course. The unit is beautifully located on the 3rd floor with 750 Sq ft of totally renovated living space, featuring 1 bedrooms & 1 full bathroom. Unit boasts a spacious open concept floor plan w/ high ceilings throughout. Kitchen features beautiful granite dinner bar,granite counter tops, abundant cabinet space, pantry with stackable washer/dryer. Master suite has a large walk thru closet.Sliding glass doors off master spa Master suite to balcony with golf course views! Every window & every room has Golf Course Views ! STUNNING!. Includes 1 assigned parking space in garage. Professionally managed complex w/ amenities including 2 exercise rooms, pool,hot tub,library, elegant foyer w/ fireplace,private function room w/ full kitchen. Easy access to Greater Boston & the surrounding area & major highways.Simply the best! Gas cooking & gas heat ! Minimal utility costs.Pet Friendly
Location
State MA
County Essex
Zoning res
Direction Rt 95 follow North Shore Community College signs downhill on the right
Rooms
Basement N
Primary Bedroom Level First
Dining Room Flooring - Wood, Open Floorplan
Kitchen Flooring - Stone/Ceramic Tile, Pantry, Countertops - Stone/Granite/Solid, Countertops - Upgraded, Kitchen Island, Open Floorplan, Gas Stove, Lighting - Overhead
Interior
Heating Forced Air, Natural Gas
Cooling Central Air
Flooring Wood, Vinyl, Carpet
Appliance Range, Dishwasher, Disposal, Microwave, Refrigerator, Washer/Dryer, Utility Connections for Gas Range, Utility Connections for Gas Oven, Utility Connections for Gas Dryer
Laundry Closet - Walk-in, Main Level, Gas Dryer Hookup, Washer Hookup, First Floor, In Unit
Exterior
Exterior Feature Patio, Decorative Lighting, Screens
Garage Spaces 1.0
Pool Association, In Ground, Heated
Community Features Shopping, Pool, Tennis Court(s), Park, Walk/Jog Trails, Golf, Medical Facility, Highway Access, House of Worship, Public School
Utilities Available for Gas Range, for Gas Oven, for Gas Dryer, Washer Hookup
Garage Yes
Building
Story 1
Sewer Public Sewer
Water Public
Schools
High Schools Masco
Others
Pets Allowed Yes w/ Restrictions
Senior Community false
Acceptable Financing Contract
Listing Terms Contract
Read Less Info
Want to know what your home might be worth? Contact us for a FREE valuation!

Our team is ready to help you sell your home for the highest possible price ASAP
Bought with Shari McStay • Keller Williams Realty Evolution
"My job is to find and attract mastery-based agents to the office, protect the culture, and make sure everyone is happy! "






