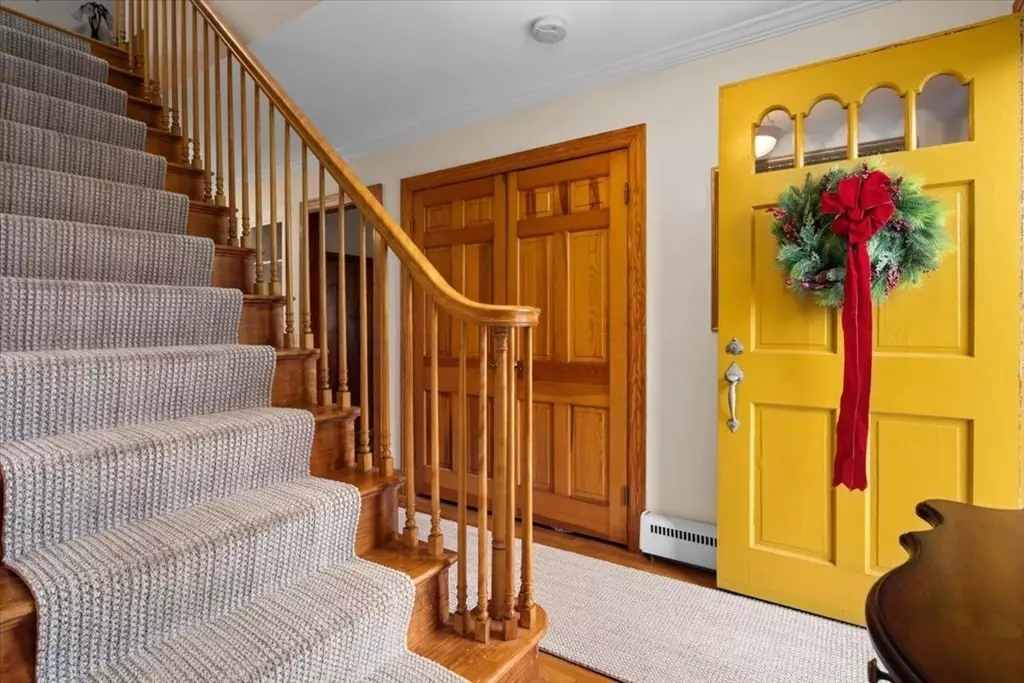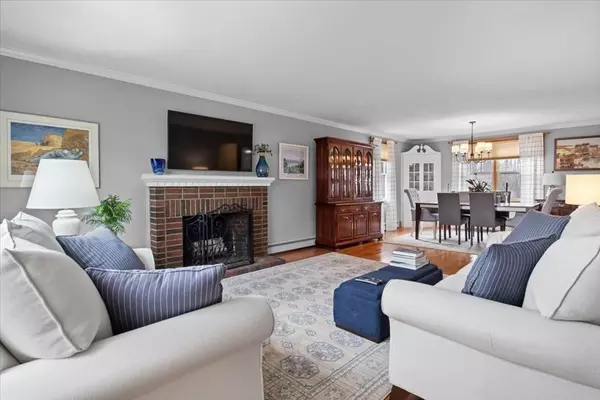$593,000
$549,000
8.0%For more information regarding the value of a property, please contact us for a free consultation.
4 Beds
3 Baths
2,544 SqFt
SOLD DATE : 01/16/2024
Key Details
Sold Price $593,000
Property Type Single Family Home
Sub Type Single Family Residence
Listing Status Sold
Purchase Type For Sale
Square Footage 2,544 sqft
Price per Sqft $233
MLS Listing ID 73185290
Sold Date 01/16/24
Style Cape
Bedrooms 4
Full Baths 3
HOA Y/N false
Year Built 1953
Annual Tax Amount $6,527
Tax Year 2023
Lot Size 0.330 Acres
Acres 0.33
Property Description
Open House SUN 12/10 12-2. Introducing 22 Highland Street, Milford: A Timeless Residence with Modern Comforts. Nestled in the heart of Milford, this distinguished 4-bedroom, 3-full-bath home at 22 Highland Street epitomizes the perfect blend of classic elegance and contemporary convenience. Boasting a refined architectural design and an array of desirable features, this property presents an unparalleled opportunity for those seeking a sophisticated and comfortable living experience. Ideal for an extended family with a complete in-law in the lower level. You are going to love the pool in 2024. Offers if any due Monday by 2:30.
Location
State MA
County Worcester
Zoning RB
Direction Route 140 (West Street) to Highland or Purchase to West Fountain Street to Highland Street
Rooms
Family Room Wood / Coal / Pellet Stove, Flooring - Hardwood
Basement Full, Finished, Sump Pump, Concrete
Primary Bedroom Level Second
Kitchen Kitchen Island
Interior
Interior Features Bathroom - Full, In-Law Floorplan, Wine Cellar
Heating Baseboard, Oil, Wood Stove
Cooling Central Air
Flooring Wood, Flooring - Wall to Wall Carpet
Fireplaces Number 3
Fireplaces Type Living Room, Wood / Coal / Pellet Stove
Laundry Dryer Hookup - Electric, Washer Hookup, In Basement
Exterior
Exterior Feature Porch - Enclosed, Patio, Pool - Inground, Rain Gutters
Garage Spaces 1.0
Pool In Ground
Community Features Public Transportation, Shopping, Medical Facility
Roof Type Shingle
Total Parking Spaces 6
Garage Yes
Private Pool true
Building
Lot Description Level, Other
Foundation Concrete Perimeter
Sewer Public Sewer
Water Public
Architectural Style Cape
Schools
Elementary Schools Milford Element
Middle Schools Stacy Middle
High Schools Milford Hs
Others
Senior Community false
Acceptable Financing Contract
Listing Terms Contract
Read Less Info
Want to know what your home might be worth? Contact us for a FREE valuation!

Our team is ready to help you sell your home for the highest possible price ASAP
Bought with Deborah Ferreira • Keller Williams Pinnacle Central
"My job is to find and attract mastery-based agents to the office, protect the culture, and make sure everyone is happy! "






