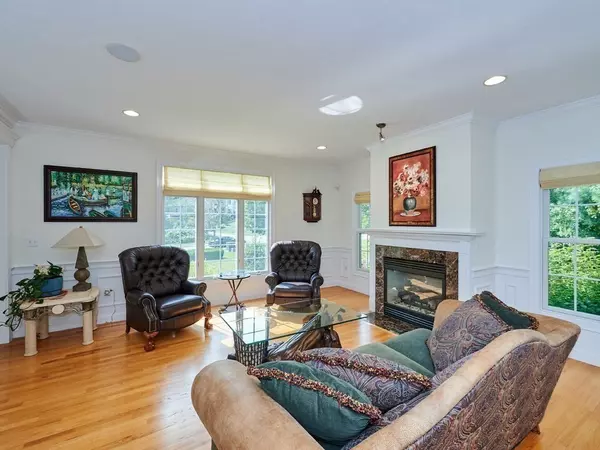$1,540,000
$1,645,000
6.4%For more information regarding the value of a property, please contact us for a free consultation.
4 Beds
2.5 Baths
5,749 SqFt
SOLD DATE : 01/16/2024
Key Details
Sold Price $1,540,000
Property Type Single Family Home
Sub Type Single Family Residence
Listing Status Sold
Purchase Type For Sale
Square Footage 5,749 sqft
Price per Sqft $267
Subdivision Essex Pond
MLS Listing ID 73164272
Sold Date 01/16/24
Style Colonial
Bedrooms 4
Full Baths 2
Half Baths 1
HOA Y/N false
Year Built 2001
Annual Tax Amount $17,834
Tax Year 2023
Lot Size 1.840 Acres
Acres 1.84
Property Description
****Motivated seller**** Be in your new home for the Holidays ! Nestled within the prestigious Essex Pond Estates, this immaculate home rests on a 1.87-acre lot, offering unparalleled privacy. Step inside and be greeted by exquisite craftsmanship and attention to detail at every turn. With 14 rooms on 3 levels of living space, this home offers space for both relaxation and entertainment. The heart of this home is the gourmet chef's kitchen, with top-of-the-line appliances, 2 sinks, custom cabinetry, and a spacious island, making it a culinary enthusiast's dream. The open-concept design flows into the formal living/dining room, great room and game room w/ wet bar, perfect for hosting unforgettable gatherings. The spaces are bathed in natural light, thanks to expansive windows that provide views of the meticulously landscaped grounds. Step outside to your private oasis, where a salt water pool, lush gardens, and a spacious patio beckon for outdoor enjoyment. In-law potential!!
Location
State MA
County Essex
Zoning R1B
Direction 114- to Essex St- To Jones
Rooms
Family Room Cathedral Ceiling(s), Ceiling Fan(s), Flooring - Wall to Wall Carpet, Open Floorplan, Recessed Lighting
Basement Full, Finished, Walk-Out Access, Interior Entry, Garage Access
Primary Bedroom Level Second
Dining Room Flooring - Hardwood, Recessed Lighting, Wainscoting
Kitchen Flooring - Hardwood, Countertops - Stone/Granite/Solid, Kitchen Island, Breakfast Bar / Nook, Deck - Exterior, Exterior Access, Open Floorplan, Recessed Lighting, Stainless Steel Appliances, Wine Chiller, Lighting - Pendant, Lighting - Overhead
Interior
Interior Features Closet, Ceiling - Cathedral, Ceiling Fan(s), Countertops - Stone/Granite/Solid, Wet bar, Entrance Foyer, Game Room, Exercise Room, Play Room, Home Office, Central Vacuum, Wet Bar, Wired for Sound
Heating Natural Gas
Cooling Central Air
Flooring Wood, Tile, Flooring - Stone/Ceramic Tile, Flooring - Wall to Wall Carpet
Fireplaces Number 3
Fireplaces Type Family Room, Living Room
Appliance Range, Oven, Microwave, Refrigerator, Freezer, Washer, Dryer, Vacuum System, Range Hood, Plumbed For Ice Maker, Utility Connections for Gas Range, Utility Connections for Electric Dryer
Laundry Flooring - Wood, Gas Dryer Hookup, First Floor, Washer Hookup
Exterior
Exterior Feature Deck, Deck - Composite, Patio, Pool - Inground, Pool - Inground Heated, Rain Gutters, Professional Landscaping, Sprinkler System, Decorative Lighting, Fenced Yard, ET Irrigation Controller
Garage Spaces 3.0
Fence Fenced/Enclosed, Fenced
Pool In Ground, Pool - Inground Heated
Community Features Shopping, Pool, Tennis Court(s), Park, Walk/Jog Trails, Stable(s), Golf, Medical Facility, Laundromat, Bike Path, Conservation Area, Highway Access, House of Worship, Public School, Sidewalks
Utilities Available for Gas Range, for Electric Dryer, Washer Hookup, Icemaker Connection
View Y/N Yes
View Scenic View(s)
Roof Type Shingle
Total Parking Spaces 4
Garage Yes
Private Pool true
Building
Lot Description Cul-De-Sac, Corner Lot, Wooded, Level
Foundation Concrete Perimeter
Sewer Private Sewer
Water Public
Schools
Elementary Schools Fuller/Howe
Middle Schools Masco
High Schools Masco
Others
Senior Community false
Read Less Info
Want to know what your home might be worth? Contact us for a FREE valuation!

Our team is ready to help you sell your home for the highest possible price ASAP
Bought with Viviane Alvarenga • Century 21 North East
"My job is to find and attract mastery-based agents to the office, protect the culture, and make sure everyone is happy! "






