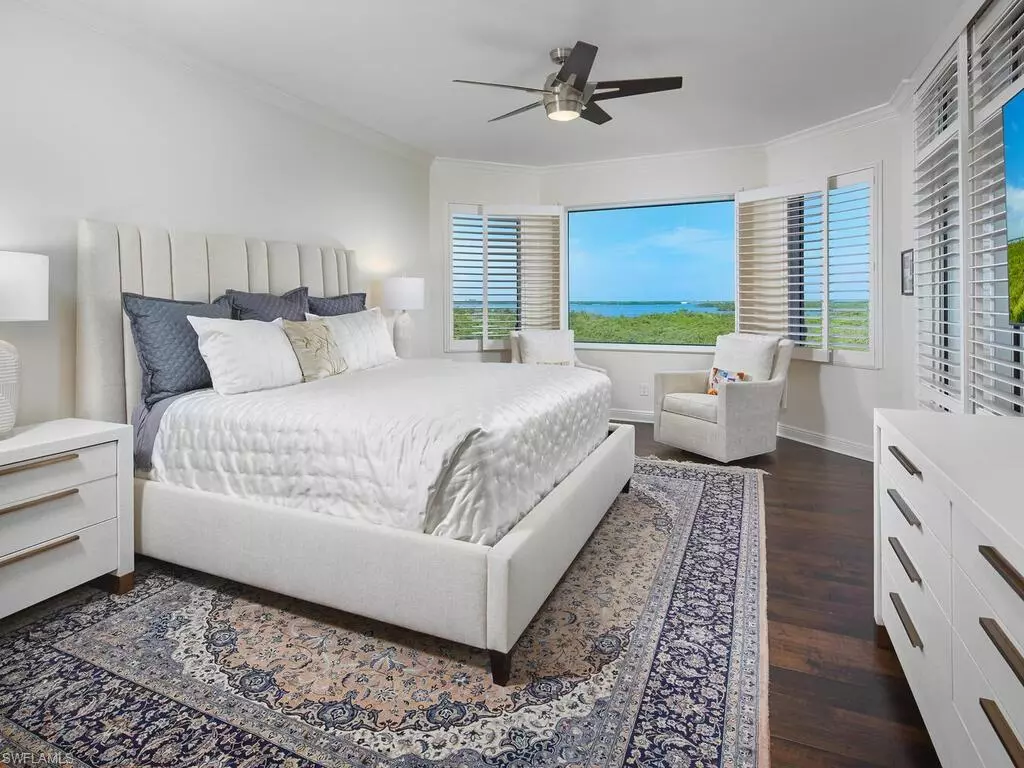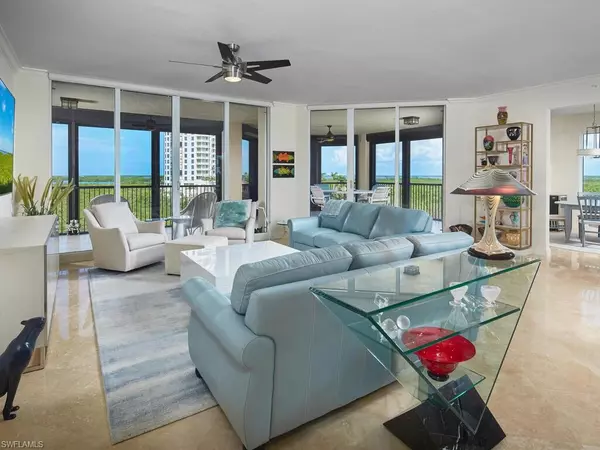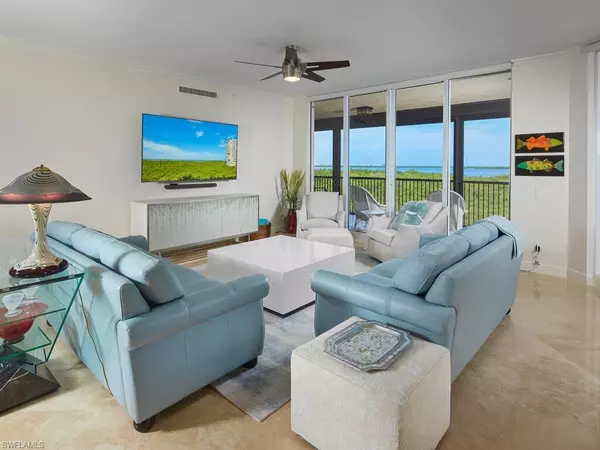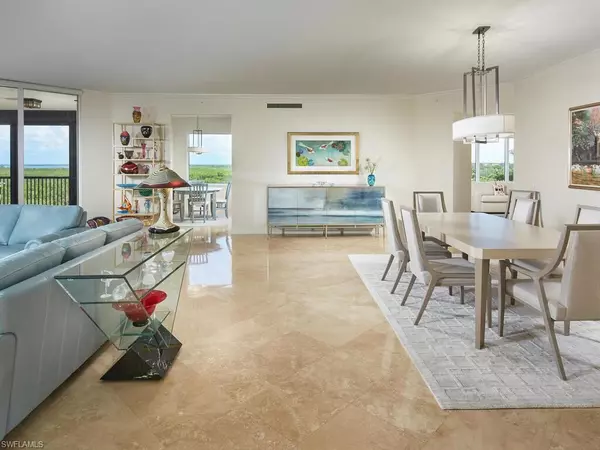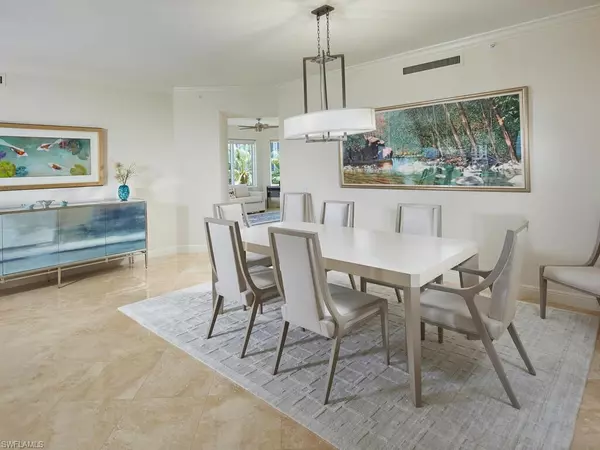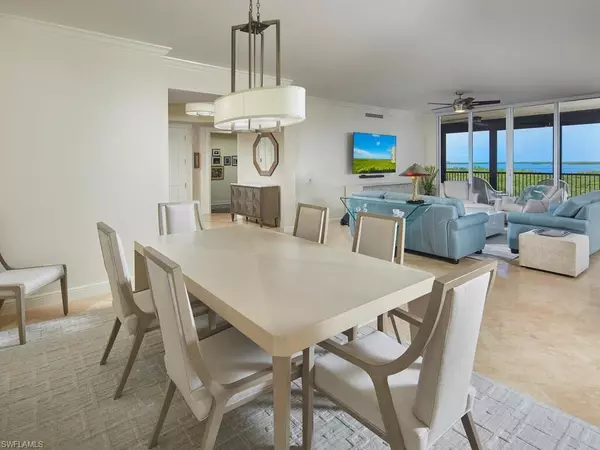$1,500,000
$1,550,000
3.2%For more information regarding the value of a property, please contact us for a free consultation.
3 Beds
4 Baths
3,295 SqFt
SOLD DATE : 01/11/2024
Key Details
Sold Price $1,500,000
Property Type Condo
Sub Type High Rise (8+)
Listing Status Sold
Purchase Type For Sale
Square Footage 3,295 sqft
Price per Sqft $455
Subdivision Palermo
MLS Listing ID 223073954
Sold Date 01/11/24
Bedrooms 3
Full Baths 3
Half Baths 1
Condo Fees $7,005/qua
HOA Fees $200/ann
HOA Y/N Yes
Originating Board Bonita Springs
Year Built 2002
Annual Tax Amount $11,122
Tax Year 2022
Property Description
C12109 - Spectacular water views and dazzling sunsets! This 4th floor corner residence features 3 bedrooms with en suites + powder room, 2 abundant lanais, and is a thoughtfully designed great room floor plan allowing for seamless flow and an abundance of natural light throughout. The living room has a stunning bay view, offering a picturesque backdrop to everyday life and an expansive lanai bringing the natural beauty indoors. Enjoy entertaining guests in an updated kitchen with custom cabinetry, new quartz counter-tops, high end appliances including an induction cooktop. Primary suite presents breath-taking views, custom closet; luxurious master bath with dual vanities, tub, separate shower and marble detail. Each suite has private lanai access. Rich, gorgeous wood flooring as well as marble in the main areas, private elevator entry and electric storm shutters. 2 parking spaces. Enjoy Palermo secure high rise, maintenance-free living with 2 guest suites, social room, theater, board room, fitness center, pool & spa. The Colony offers pickle ball, bocce, tennis, canoe/kayak/sailing parks, 34-acre private island beach park and private waterfront dining at The Bay Club.
Location
State FL
County Lee
Area Bn05 - Pelican Landing And North
Direction Route 41 to Coconut Road, turn left into The Colony entrance, show guard business card at gate. Inside gate, travel to water feature rotary, bear right out of circle and follow Pelican Colony south for approx a 1/2 mile.
Rooms
Dining Room Breakfast Bar, Breakfast Room, Dining - Living
Kitchen Pantry
Interior
Interior Features Elevator, Great Room, Bar, Built-In Cabinets, Wired for Data, Closet Cabinets, Coffered Ceiling(s), Entrance Foyer, Tray Ceiling(s), Volume Ceiling, Walk-In Closet(s)
Heating Central Electric
Cooling Central Electric
Flooring Marble, Wood
Window Features Single Hung,Shutters Electric,Window Coverings
Appliance Electric Cooktop, Dishwasher, Dryer, Microwave, Refrigerator/Icemaker, Wall Oven, Washer
Laundry Inside, Sink
Exterior
Exterior Feature None
Garage Spaces 2.0
Community Features Golf Non Equity, Beach - Private, Beach Access, Bike And Jog Path, Bocce Court, Pool, Community Room, Community Spa/Hot tub, Fitness Center, Extra Storage, Fitness Center Attended, Golf, Pickleball, Private Beach Pavilion, Private Membership, Restaurant, Sidewalks, Tennis Court(s), Trash Chute, Gated, Golf Course, Tennis
Utilities Available Underground Utilities, Cable Available
Waterfront Description None
View Y/N Yes
View Landscaped Area
Roof Type Tile
Garage Yes
Private Pool No
Building
Faces Route 41 to Coconut Road, turn left into The Colony entrance, show guard business card at gate. Inside gate, travel to water feature rotary, bear right out of circle and follow Pelican Colony south for approx a 1/2 mile.
Sewer Central
Water Central
Structure Type Concrete Block,Stucco
New Construction No
Others
HOA Fee Include Cable TV,Golf Course,Insurance,Internet,Irrigation Water,Maintenance Grounds,Legal/Accounting,Manager,Pest Control Exterior,Rec Facilities,Reserve,Security,Sewer,Trash,Water
Tax ID 18-47-25-B2-00100.0404
Ownership Condo
Security Features Smoke Detector(s),Fire Sprinkler System,Smoke Detectors
Acceptable Financing Buyer Finance/Cash
Listing Terms Buyer Finance/Cash
Read Less Info
Want to know what your home might be worth? Contact us for a FREE valuation!

Our team is ready to help you sell your home for the highest possible price ASAP
Bought with Downing Frye Realty Inc.
"My job is to find and attract mastery-based agents to the office, protect the culture, and make sure everyone is happy! "

