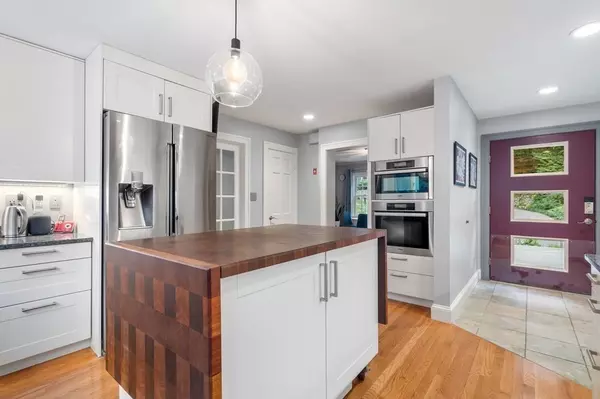$945,000
$989,000
4.4%For more information regarding the value of a property, please contact us for a free consultation.
3 Beds
2 Baths
2,009 SqFt
SOLD DATE : 11/17/2023
Key Details
Sold Price $945,000
Property Type Single Family Home
Sub Type Single Family Residence
Listing Status Sold
Purchase Type For Sale
Square Footage 2,009 sqft
Price per Sqft $470
MLS Listing ID 73158992
Sold Date 11/17/23
Style Cape
Bedrooms 3
Full Baths 2
HOA Y/N false
Year Built 1939
Annual Tax Amount $8,927
Tax Year 2023
Lot Size 0.370 Acres
Acres 0.37
Property Description
Meticulously maintained and updated over decades of ownership, this 3/4 bed Cape style home is modern and sophisticated leaving little for its new owners to do but enjoy living on a cul-de-sac in a Westwood neighborhood. Eight ft ceilings throughout the first floor, replacement windows, high efficiency mini-splits, a thoughtfully designed chef's kitchen with Miele appliances compliment the spacious living room, dining room, den and sunroom. A first floor bedroom with full bath offers flexibility whether downsizing or just starting off; two additional bedrooms and a full sized office are located upstairs in addition to a second fully renovated bathroom with radiant heat and towel warmers. The basement has space for plenty of storage or future expansion, attached two car garage. Composite deck wraps around the back of the home overlooking the manicured back yard. First Floor is fully handicap accessible with ramp, wide doors, bed/bath. Top Schools, close proximity to town+ easy commute
Location
State MA
County Norfolk
Zoning rc
Direction Mayfair Drive to Wildwood Drive- Dead End Side
Rooms
Family Room Closet/Cabinets - Custom Built, Flooring - Hardwood, Handicap Accessible, Deck - Exterior, High Speed Internet Hookup
Basement Full, Interior Entry, Bulkhead, Sump Pump, Concrete
Primary Bedroom Level Main, First
Dining Room Closet/Cabinets - Custom Built, Flooring - Hardwood, Handicap Accessible, Open Floorplan, Recessed Lighting, Lighting - Pendant, Crown Molding
Kitchen Countertops - Stone/Granite/Solid, Handicap Equipped, Recessed Lighting, Remodeled, Stainless Steel Appliances, Lighting - Sconce
Interior
Interior Features Ceiling - Vaulted, Home Office, Sun Room, Wired for Sound, Internet Available - Broadband
Heating Baseboard, Heat Pump, Oil, Ductless
Cooling Ductless
Flooring Wood, Tile, Concrete, Flooring - Hardwood, Flooring - Stone/Ceramic Tile
Fireplaces Number 1
Fireplaces Type Living Room
Appliance Oven, Dishwasher, Microwave, Refrigerator, Range Hood, Plumbed For Ice Maker, Utility Connections for Gas Range
Laundry In Basement
Exterior
Exterior Feature Deck - Composite, Rain Gutters, Professional Landscaping, Decorative Lighting, Garden
Garage Spaces 2.0
Community Features Public Transportation, Walk/Jog Trails, Medical Facility, Conservation Area, Highway Access, House of Worship, Private School, Public School
Utilities Available for Gas Range, Icemaker Connection, Generator Connection
Roof Type Shingle
Total Parking Spaces 4
Garage Yes
Building
Lot Description Gentle Sloping, Level
Foundation Block
Sewer Public Sewer
Water Public
Architectural Style Cape
Schools
Elementary Schools Sheehan
Middle Schools Thurston
High Schools Westwood
Others
Senior Community false
Acceptable Financing Contract
Listing Terms Contract
Read Less Info
Want to know what your home might be worth? Contact us for a FREE valuation!

Our team is ready to help you sell your home for the highest possible price ASAP
Bought with Boston Real Estate Group • Compass
"My job is to find and attract mastery-based agents to the office, protect the culture, and make sure everyone is happy! "






