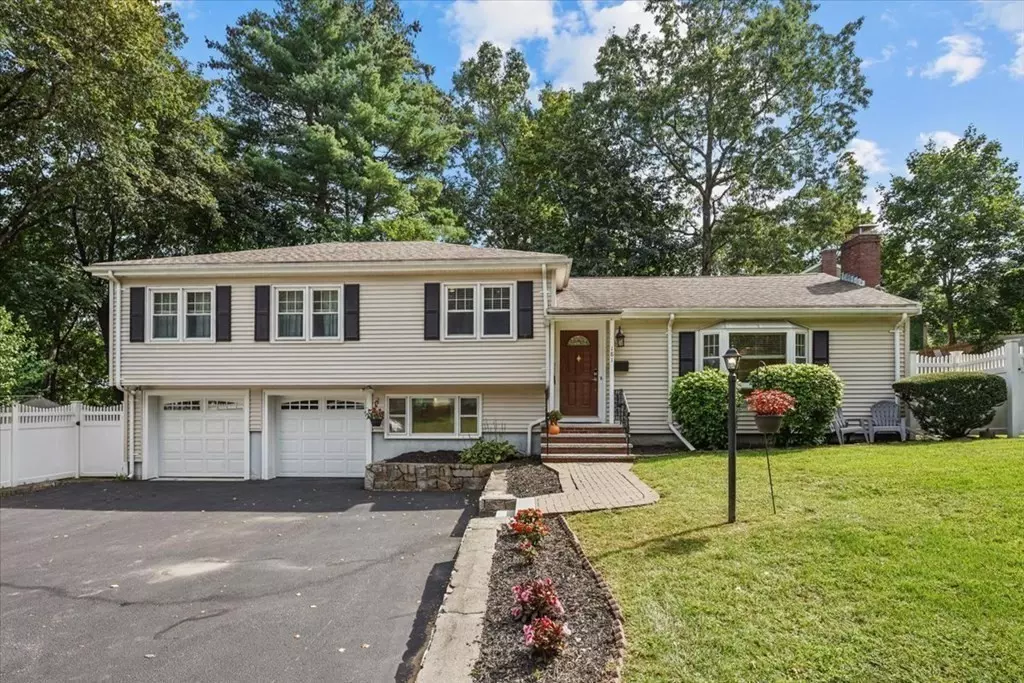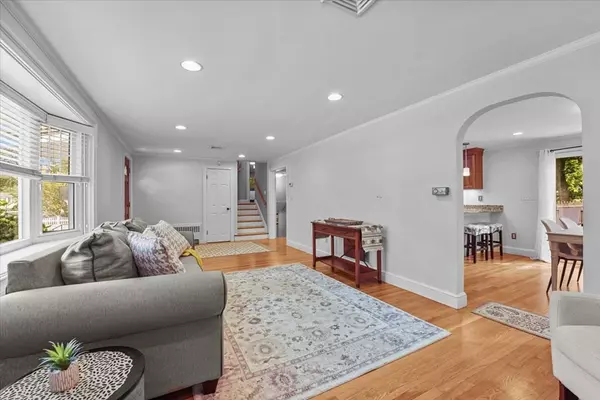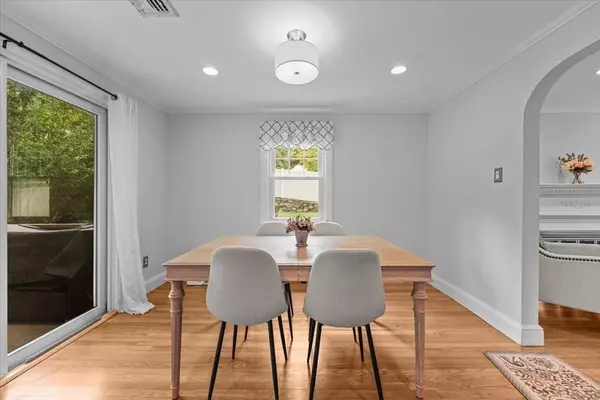$1,020,000
$969,000
5.3%For more information regarding the value of a property, please contact us for a free consultation.
3 Beds
3 Baths
2,665 SqFt
SOLD DATE : 10/27/2023
Key Details
Sold Price $1,020,000
Property Type Single Family Home
Sub Type Single Family Residence
Listing Status Sold
Purchase Type For Sale
Square Footage 2,665 sqft
Price per Sqft $382
MLS Listing ID 73163882
Sold Date 10/27/23
Bedrooms 3
Full Baths 3
HOA Y/N false
Year Built 1958
Annual Tax Amount $9,196
Tax Year 2023
Lot Size 0.330 Acres
Acres 0.33
Property Description
Move-in-ready multi-level home in a residential neighborhood with 2,660+ sqft of flexible layout and large fenced in yard. Hardwood floor and recessed lights through the main living area. Large open kitchen-to-dining area complete w/ breakfast bar, granite countertops, and stainless steel appliances. Upper level offers 3 bedrooms including a large master suite with 5 closet bays and private bathroom. Lowers levels include 3 additional bonus rooms/spaces perfect home offices, play areas, and/or entertaining. Spend the seasons watching the leaves change on the well sized back deck that leads to 2 large yard areas all fully fenced in. Additional info: 200amp electrical service, Anderson windows and vinyl siding through out. Roof approx. 2017, Boiler approx. 2017, Central AC approx. 2017. LOCATION: Minutes from rt. 109, Center of town, Schools, Playgrounds, and reservations. Showings begin Friday. Call today to be settled before the holidays!
Location
State MA
County Norfolk
Zoning R
Direction rt. 109 or Hartford to Burgess
Rooms
Family Room Closet, Flooring - Hardwood, Recessed Lighting
Basement Partially Finished
Primary Bedroom Level Second
Dining Room Flooring - Hardwood, Recessed Lighting, Slider
Kitchen Skylight, Flooring - Hardwood, Countertops - Stone/Granite/Solid, Recessed Lighting, Stainless Steel Appliances
Interior
Interior Features Closet, Recessed Lighting, Home Office, Sitting Room
Heating Baseboard, Hot Water, Oil
Cooling Central Air
Flooring Tile, Vinyl, Hardwood, Flooring - Hardwood
Fireplaces Number 1
Fireplaces Type Family Room, Living Room
Appliance Range, Dishwasher, Disposal, Microwave, Refrigerator, Utility Connections for Electric Range, Utility Connections for Electric Oven, Utility Connections for Electric Dryer
Laundry Electric Dryer Hookup, Washer Hookup, First Floor
Exterior
Exterior Feature Deck, Storage, Fenced Yard
Garage Spaces 2.0
Fence Fenced/Enclosed, Fenced
Community Features Shopping, Park, Walk/Jog Trails, Highway Access, Public School, T-Station
Utilities Available for Electric Range, for Electric Oven, for Electric Dryer, Washer Hookup
Roof Type Shingle
Total Parking Spaces 4
Garage Yes
Building
Lot Description Corner Lot, Cleared
Foundation Concrete Perimeter
Sewer Public Sewer
Water Public
Schools
Elementary Schools Sheehan
Middle Schools Thurston
High Schools Westwood
Others
Senior Community false
Read Less Info
Want to know what your home might be worth? Contact us for a FREE valuation!

Our team is ready to help you sell your home for the highest possible price ASAP
Bought with Chadwick White • Compass
"My job is to find and attract mastery-based agents to the office, protect the culture, and make sure everyone is happy! "






